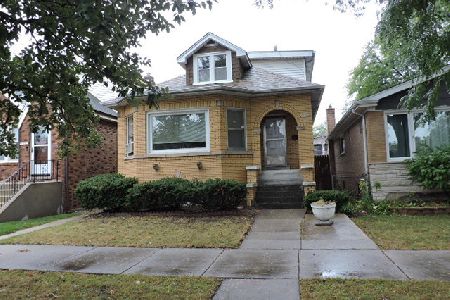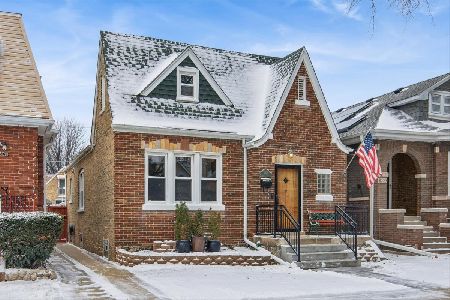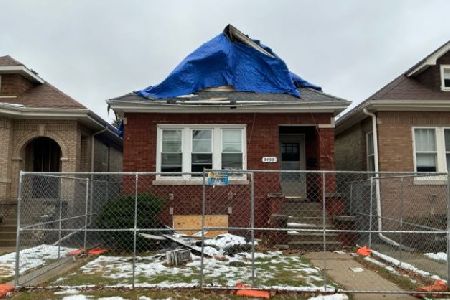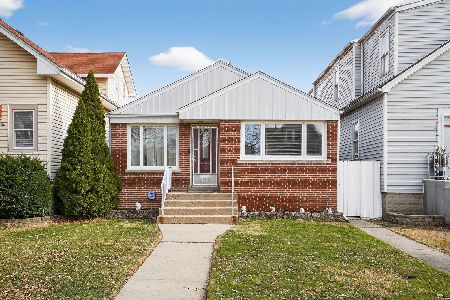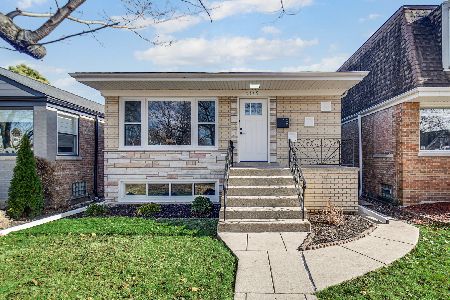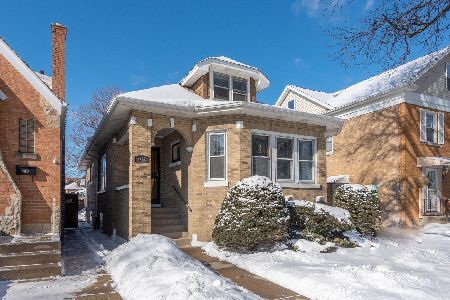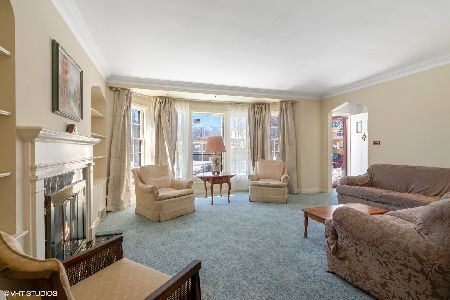5232 Marmora Avenue, Jefferson Park, Chicago, Illinois 60630
$356,180
|
Sold
|
|
| Status: | Closed |
| Sqft: | 1,032 |
| Cost/Sqft: | $349 |
| Beds: | 3 |
| Baths: | 2 |
| Year Built: | 1926 |
| Property Taxes: | $5,848 |
| Days On Market: | 1854 |
| Lot Size: | 0,09 |
Description
Don't miss this HOT HOME - NEW ROOF freshly painted 3 bedroom, 2 full bath plus home office all brick single family home with two car garage for sale in the Jefferson Park neighborhood of Chicago. Front-to-back split level, conceived by Frank Lloyd Wright as the "California Split" to build volume in a compact footprint. One story facade gracefully rises to a 1.5 story rear wall with floors cozily folding into one another to create distinctive living spaces. Enter at ground level into a staircase foyer that leads to the central living and dining area. From there it is a half flight UP to the 2 bedrooms and renovated 1 bath suite or DOWN a story to the eat-in garden kitchen, 2nd full bath and 3rd bedroom, plus home office ideal as an in-law suite or Airbnb with separate entrance. Appreciate the craftsman charm, all original woodwork with beautiful built-ins, refinished hardwood floors and new gas fireplace. Enjoy the expanded spacious kitchen with all brand NEW stainless steel appliances and mahogany island breakfast bar. Vintage Art Deco light fixtures throughout and Sherle Wagner bath fixtures, spa like baths with heated floors and jacuzzi tub. Granite front patio and new rear concrete patio with lovely perennial and rose garden, recessed hot tub and stone veneer fireplace perfect for entertaining. Experience three levels of charm, with approximately 1,875 sf on a wide lot - 30' x 125'. This home is located on a tranquil, tree-lined, quiet block at 5232 N. Marmora Avenue near Foster and the Kennedy Expressway with Hitch and Taft schools nearby. Just minutes to get anywhere: UP-NW Metra Gladstone Park stop, CTA Jefferson Park Blue Line stop, O'Hare and Downtown Chicago. Numerous recreation options at Austin/Foster park, Jefferson Park pool, tennis courts and soccer field, Ridgemoor Country Club and Edgebrook Golf Course. Sold As-Is.
Property Specifics
| Single Family | |
| — | |
| Tri-Level | |
| 1926 | |
| English | |
| — | |
| No | |
| 0.09 |
| Cook | |
| Gladstone Park | |
| — / Not Applicable | |
| None | |
| Lake Michigan,Public | |
| — | |
| 11098746 | |
| 13082200230000 |
Nearby Schools
| NAME: | DISTRICT: | DISTANCE: | |
|---|---|---|---|
|
Grade School
Hitch Elementary School |
299 | — | |
|
High School
Taft High School |
299 | Not in DB | |
Property History
| DATE: | EVENT: | PRICE: | SOURCE: |
|---|---|---|---|
| 12 Dec, 2014 | Sold | $190,000 | MRED MLS |
| 17 Sep, 2014 | Under contract | $204,900 | MRED MLS |
| — | Last price change | $214,900 | MRED MLS |
| 1 Apr, 2014 | Listed for sale | $259,900 | MRED MLS |
| 24 May, 2021 | Sold | $356,180 | MRED MLS |
| 8 Apr, 2021 | Under contract | $360,000 | MRED MLS |
| 5 Jan, 2021 | Listed for sale | $360,000 | MRED MLS |
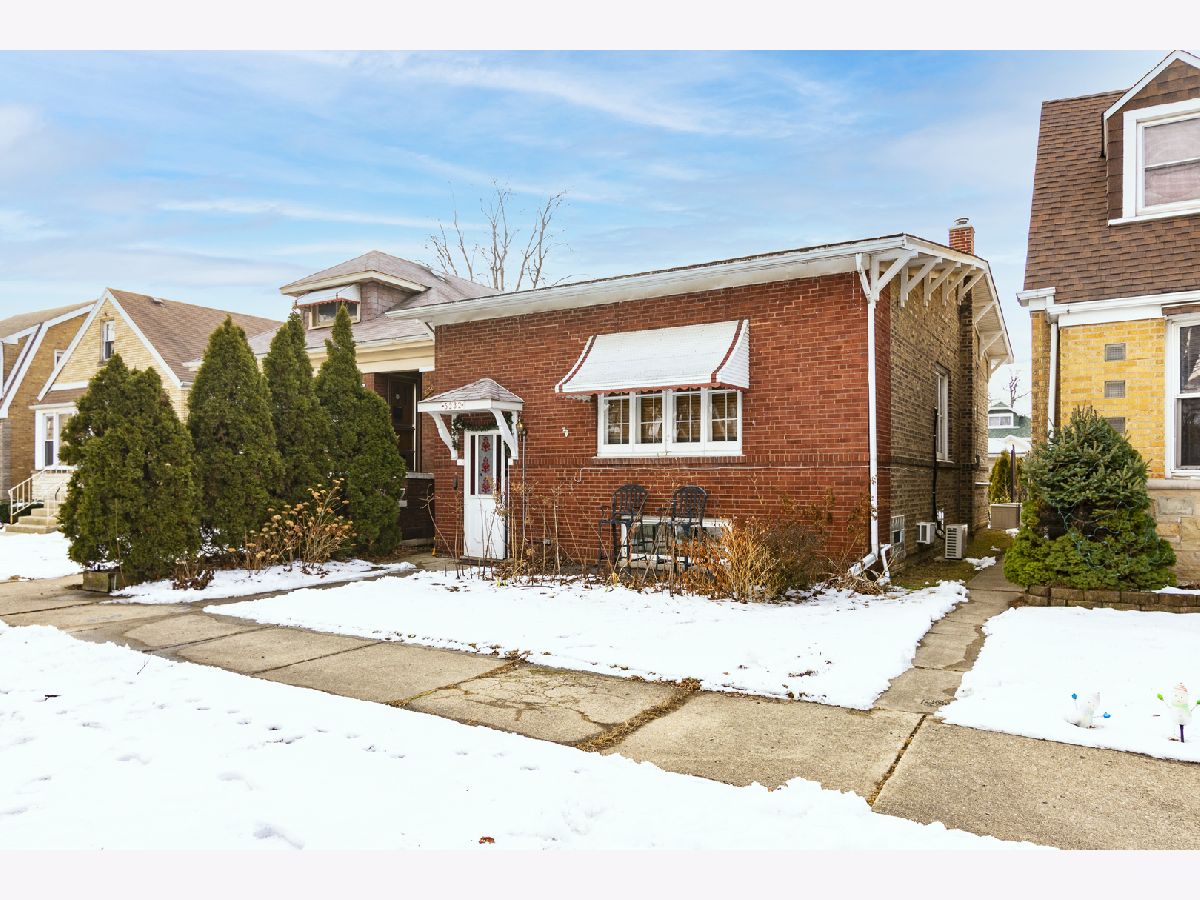
Room Specifics
Total Bedrooms: 3
Bedrooms Above Ground: 3
Bedrooms Below Ground: 0
Dimensions: —
Floor Type: Hardwood
Dimensions: —
Floor Type: Ceramic Tile
Full Bathrooms: 2
Bathroom Amenities: Whirlpool,Soaking Tub
Bathroom in Basement: 1
Rooms: Storage,Office,Foyer
Basement Description: Partially Finished
Other Specifics
| 2 | |
| Concrete Perimeter | |
| — | |
| Patio, Hot Tub, Storms/Screens, Fire Pit | |
| Common Grounds | |
| 3720 | |
| Unfinished | |
| — | |
| Hardwood Floors, First Floor Laundry, First Floor Full Bath, Built-in Features, Bookcases, Ceiling - 9 Foot, Historic/Period Mlwk, Open Floorplan, Special Millwork, Some Window Treatmnt, Drapes/Blinds, Granite Counters | |
| Range, Dishwasher, Refrigerator, Washer, Dryer, Wall Oven | |
| Not in DB | |
| Clubhouse, Park, Pool, Tennis Court(s), Curbs, Sidewalks, Street Lights, Street Paved | |
| — | |
| — | |
| Gas Log |
Tax History
| Year | Property Taxes |
|---|---|
| 2014 | $3,280 |
| 2021 | $5,848 |
Contact Agent
Nearby Similar Homes
Nearby Sold Comparables
Contact Agent
Listing Provided By
Compass

