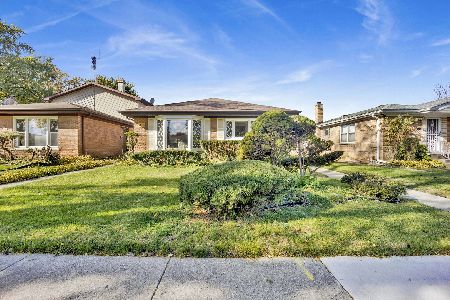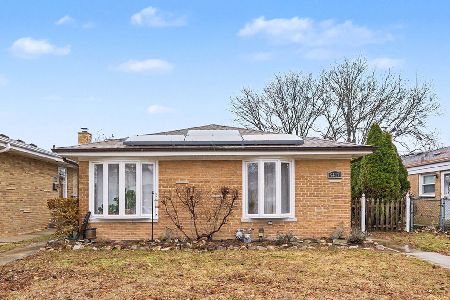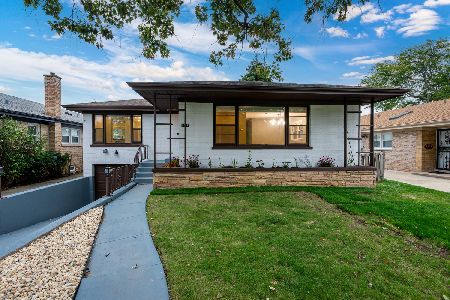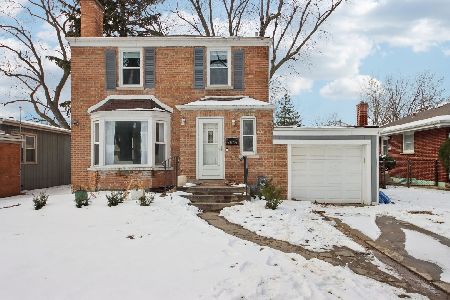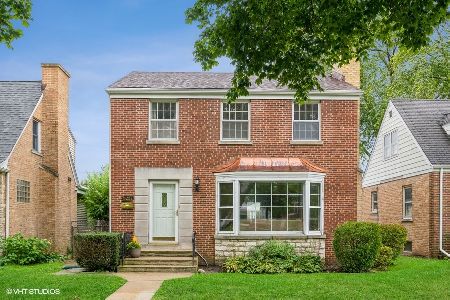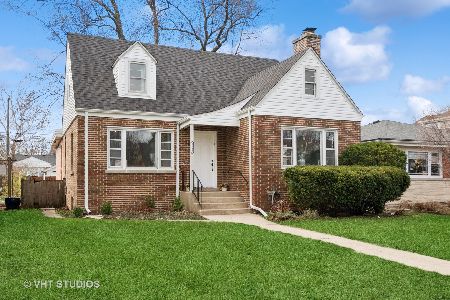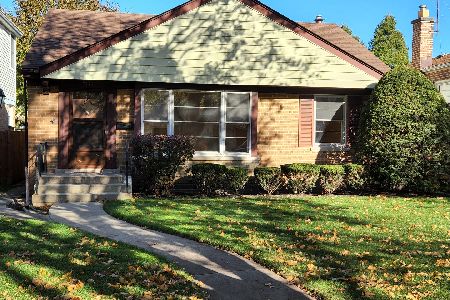5233 Arcadia Street, Skokie, Illinois 60077
$320,900
|
Sold
|
|
| Status: | Closed |
| Sqft: | 2,289 |
| Cost/Sqft: | $146 |
| Beds: | 3 |
| Baths: | 2 |
| Year Built: | 1948 |
| Property Taxes: | $1,796 |
| Days On Market: | 6499 |
| Lot Size: | 0,00 |
Description
Charming traditional flagstone cape cod nestled in a noteworthy neighborhood. School district 68, close to train, schools, parks, fitness center and golf course! Neutral dA cor. Spacious LR w/ fireplace. Formal DR, first flr fam rm, main flr bath. All 3 bdrms on second level. Finished bsmt. Updates include roof, gutters, downspouts, kit applcs, full bath & windows.
Property Specifics
| Single Family | |
| — | |
| Cape Cod | |
| 1948 | |
| Full | |
| — | |
| No | |
| — |
| Cook | |
| — | |
| 0 / Not Applicable | |
| None | |
| Lake Michigan | |
| Public Sewer | |
| 06898381 | |
| 10163070790000 |
Nearby Schools
| NAME: | DISTRICT: | DISTANCE: | |
|---|---|---|---|
|
Grade School
Jane Stenson School |
68 | — | |
|
Middle School
Old Orchard Junior High School |
68 | Not in DB | |
|
High School
Niles North High School |
219 | Not in DB | |
Property History
| DATE: | EVENT: | PRICE: | SOURCE: |
|---|---|---|---|
| 19 Sep, 2008 | Sold | $320,900 | MRED MLS |
| 16 Aug, 2008 | Under contract | $334,000 | MRED MLS |
| — | Last price change | $349,000 | MRED MLS |
| 16 May, 2008 | Listed for sale | $370,000 | MRED MLS |
| 17 Sep, 2015 | Under contract | $0 | MRED MLS |
| 24 Aug, 2015 | Listed for sale | $0 | MRED MLS |
Room Specifics
Total Bedrooms: 3
Bedrooms Above Ground: 3
Bedrooms Below Ground: 0
Dimensions: —
Floor Type: Hardwood
Dimensions: —
Floor Type: Hardwood
Full Bathrooms: 2
Bathroom Amenities: —
Bathroom in Basement: 0
Rooms: Recreation Room
Basement Description: Finished
Other Specifics
| — | |
| — | |
| — | |
| Patio | |
| Fenced Yard | |
| 42X125 | |
| — | |
| None | |
| — | |
| Range, Microwave, Dishwasher, Refrigerator, Washer, Dryer | |
| Not in DB | |
| — | |
| — | |
| — | |
| Gas Log, Gas Starter |
Tax History
| Year | Property Taxes |
|---|---|
| 2008 | $1,796 |
Contact Agent
Nearby Similar Homes
Nearby Sold Comparables
Contact Agent
Listing Provided By
Coldwell Banker Residential

