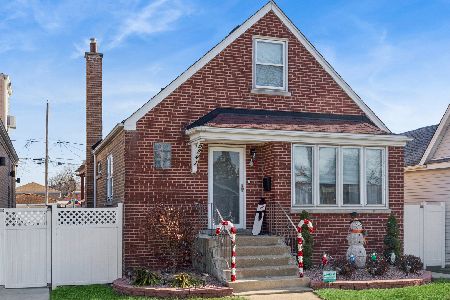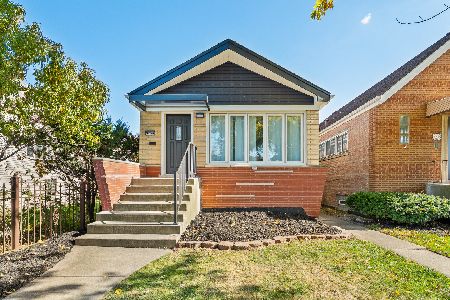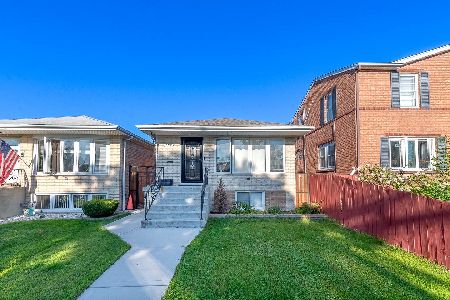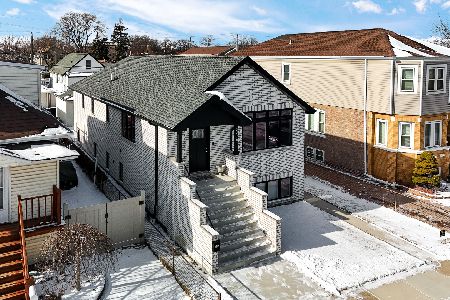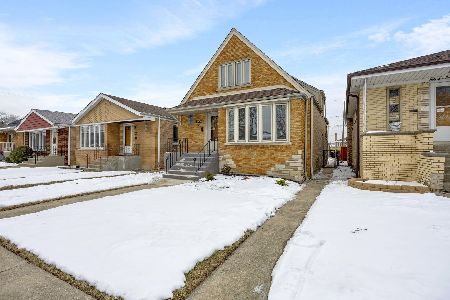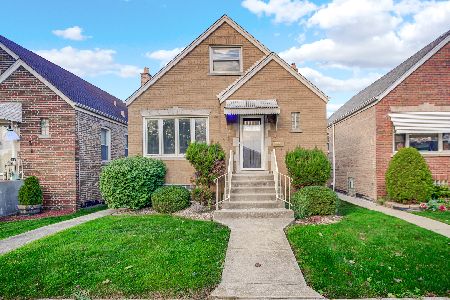5233 Melvina Avenue, Garfield Ridge, Chicago, Illinois 60638
$262,000
|
Sold
|
|
| Status: | Closed |
| Sqft: | 1,499 |
| Cost/Sqft: | $186 |
| Beds: | 3 |
| Baths: | 2 |
| Year Built: | 1953 |
| Property Taxes: | $3,217 |
| Days On Market: | 4626 |
| Lot Size: | 0,09 |
Description
Beautiful upgraded cape cod in desirable Garfield Ridge. Kitchen features SS appliances, granite countertops & undermount sink. Hardwood underneath living room/1st floor BR. Enjoy the skylight from the master bd. Family room features fireplace & bathroom w/ oversized tub & separate shower. Gorgeous backyard features large deck, 2.5 car finished/heated garage & pond. Must see - Motivated Sellers - PRICE JUST REDUCED!!
Property Specifics
| Single Family | |
| — | |
| Cape Cod | |
| 1953 | |
| Full | |
| CAPE COD | |
| No | |
| 0.09 |
| Cook | |
| — | |
| 0 / Not Applicable | |
| None | |
| Lake Michigan,Public | |
| Public Sewer | |
| 08368583 | |
| 19083120550000 |
Property History
| DATE: | EVENT: | PRICE: | SOURCE: |
|---|---|---|---|
| 11 Mar, 2014 | Sold | $262,000 | MRED MLS |
| 24 Jan, 2014 | Under contract | $279,450 | MRED MLS |
| — | Last price change | $310,500 | MRED MLS |
| 13 Jun, 2013 | Listed for sale | $345,000 | MRED MLS |
Room Specifics
Total Bedrooms: 3
Bedrooms Above Ground: 3
Bedrooms Below Ground: 0
Dimensions: —
Floor Type: Carpet
Dimensions: —
Floor Type: Carpet
Full Bathrooms: 2
Bathroom Amenities: Whirlpool,Separate Shower
Bathroom in Basement: 1
Rooms: Deck,Office
Basement Description: Finished
Other Specifics
| 2.5 | |
| Concrete Perimeter | |
| Off Alley | |
| Deck, Storms/Screens | |
| Landscaped | |
| 33X125 | |
| — | |
| None | |
| Skylight(s), Hardwood Floors, Wood Laminate Floors, First Floor Bedroom, First Floor Full Bath | |
| Range, Dishwasher, Refrigerator, Washer, Dryer | |
| Not in DB | |
| Sidewalks, Street Lights, Street Paved | |
| — | |
| — | |
| Wood Burning, Gas Starter |
Tax History
| Year | Property Taxes |
|---|---|
| 2014 | $3,217 |
Contact Agent
Nearby Similar Homes
Nearby Sold Comparables
Contact Agent
Listing Provided By
Charles Rutenberg Realty

