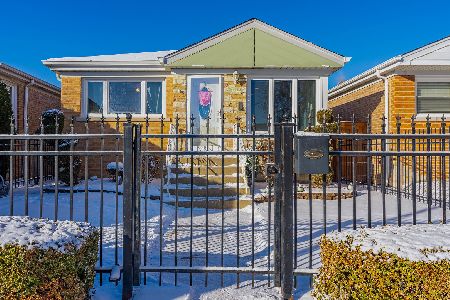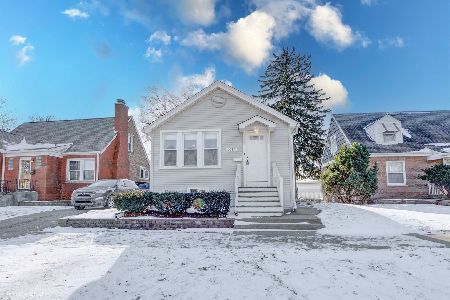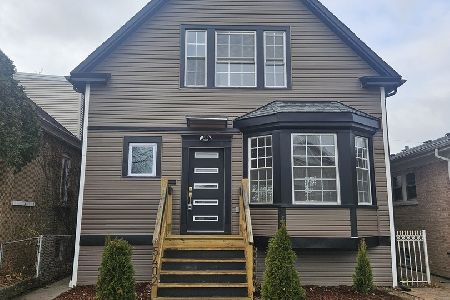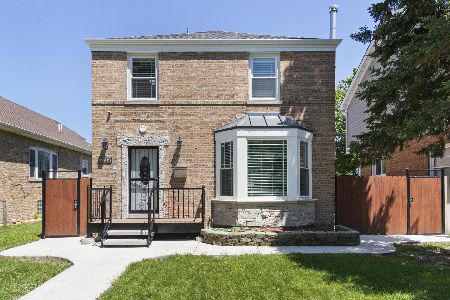5233 Normandy Avenue, Norwood Park, Chicago, Illinois 60656
$530,000
|
Sold
|
|
| Status: | Closed |
| Sqft: | 1,850 |
| Cost/Sqft: | $278 |
| Beds: | 2 |
| Baths: | 3 |
| Year Built: | 1942 |
| Property Taxes: | $5,373 |
| Days On Market: | 716 |
| Lot Size: | 0,00 |
Description
Fall in love with this fabulously updated and meticulously maintained Georgian on an extra wide lot in the Union Ridge/Big Oaks neighborhood. The fully permitted luxury chef's kitchen features high-end appliances including a Bosch 36" induction range, Kitchenaid-Pro refrigerator, under-counter drawer microwave/convection oven, and beverage fridge. Beautifully designed custom cabinets and coordinating dining room buffet offer plenty of storage, topped with quartz countertops and backsplash. Tons of natural light through back and bay windows with sliding doors out to the back deck. New oak hardwood flooring with custom stain throughout the main level and a powder room round out the main floor. Upstairs are two spacious bedrooms, a full bath featuring a custom tiled shower, and a flexible loft/office space. The flooring was replaced with engineered bamboo. Two newer Mitsubishi mini-splits provide efficient heating and cooling in each bedroom. Downstairs is additional living space, a third bedroom with Murphy bed, second full bathroom, and wet bar with electric cooktop. Ideal for guests, in-laws, older kids, or even potentially as an Airbnb/short-term rental. The nearly 40' wide lot makes room for the extra large deck off the kitchen, a fully fenced and spacious backyard, a two-car garage with party door plus a parking pad with sliding gate to the alley. Perfect for entertaining! Located around the corner from Garvy Elementary, and easy access to Norwood Park facilities, pool, and Taft High School. Plenty of public transit options - less than a mile to the Harlem Blue Line CTA, one block to CTA bus routes, 1.2 miles to Norwood Park Metra, and 1.5 miles to the Jefferson Park Transit Center. This is one home you do not want to miss!
Property Specifics
| Single Family | |
| — | |
| — | |
| 1942 | |
| — | |
| — | |
| No | |
| — |
| Cook | |
| — | |
| 0 / Not Applicable | |
| — | |
| — | |
| — | |
| 11966919 | |
| 13072290580000 |
Nearby Schools
| NAME: | DISTRICT: | DISTANCE: | |
|---|---|---|---|
|
Grade School
Garvy Elementary School |
299 | — | |
|
Middle School
Garvy Elementary School |
299 | Not in DB | |
|
High School
Taft High School |
299 | Not in DB | |
Property History
| DATE: | EVENT: | PRICE: | SOURCE: |
|---|---|---|---|
| 17 Oct, 2017 | Sold | $187,442 | MRED MLS |
| 3 Oct, 2017 | Under contract | $244,900 | MRED MLS |
| — | Last price change | $279,900 | MRED MLS |
| 25 Jul, 2017 | Listed for sale | $279,900 | MRED MLS |
| 27 Sep, 2019 | Sold | $400,000 | MRED MLS |
| 18 Jul, 2019 | Under contract | $414,900 | MRED MLS |
| 25 Jun, 2019 | Listed for sale | $414,900 | MRED MLS |
| 5 Apr, 2024 | Sold | $530,000 | MRED MLS |
| 17 Feb, 2024 | Under contract | $515,000 | MRED MLS |
| 14 Feb, 2024 | Listed for sale | $515,000 | MRED MLS |
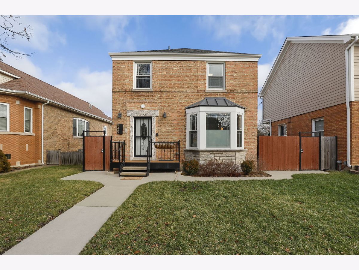
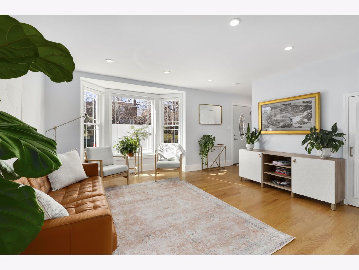
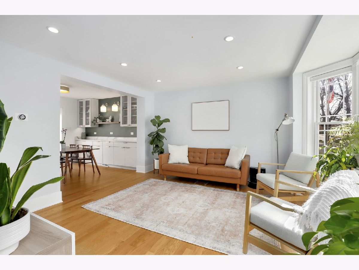
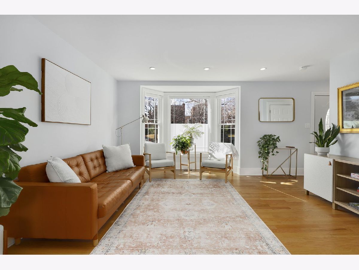
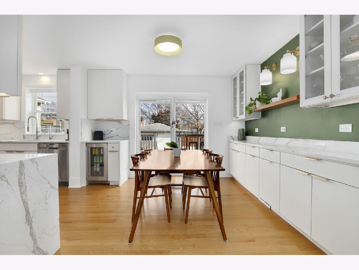
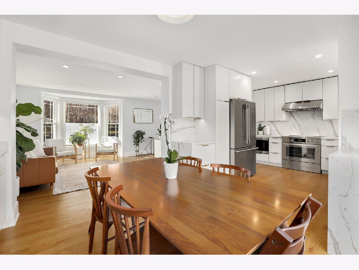
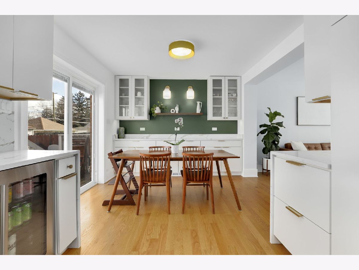
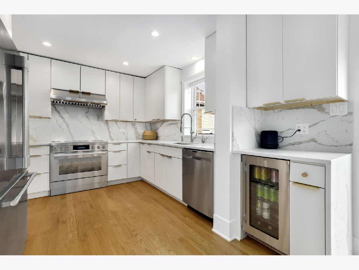
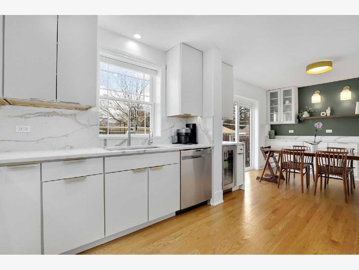
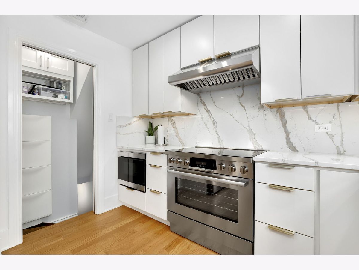
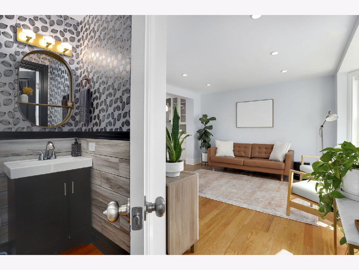
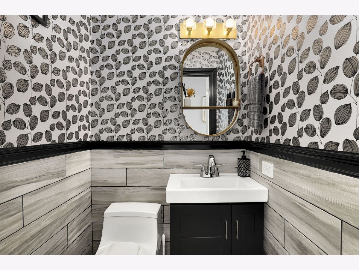
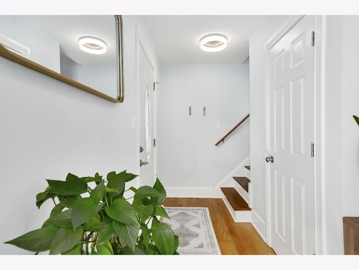
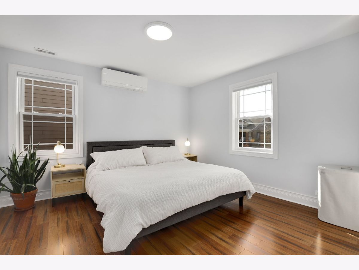
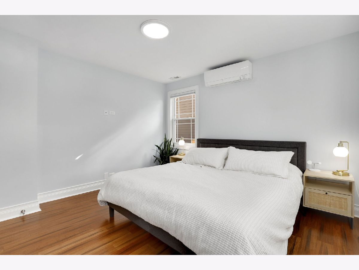
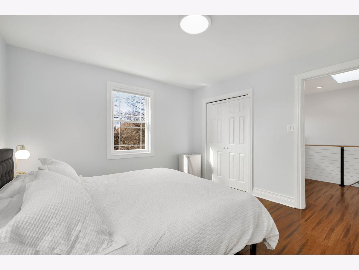
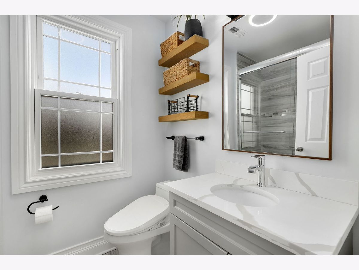
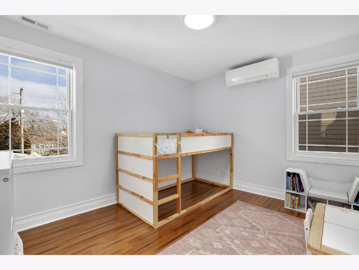
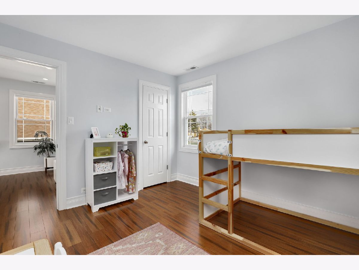
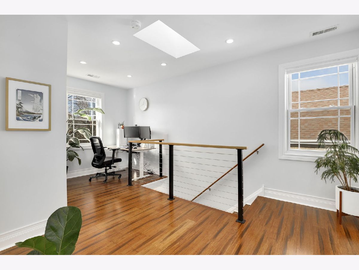
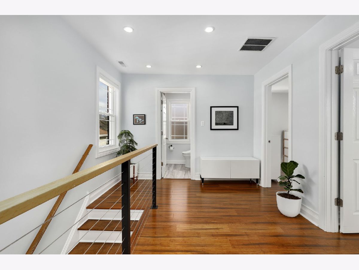
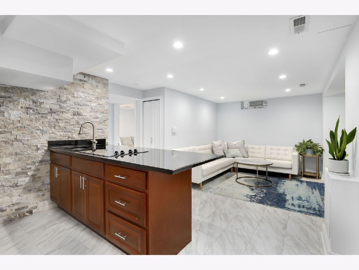
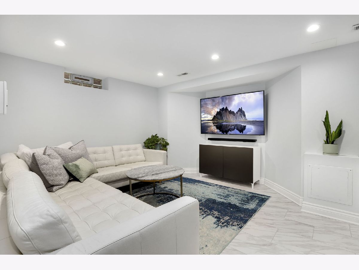
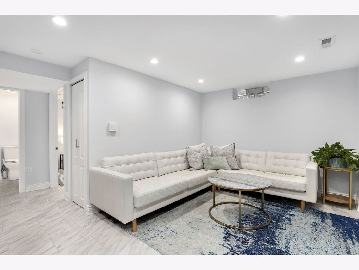
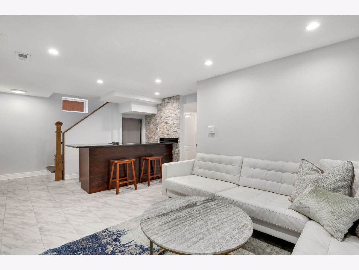
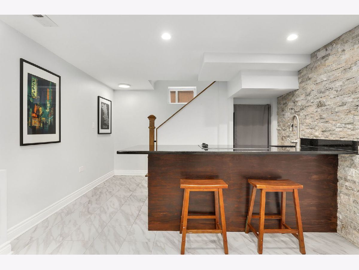
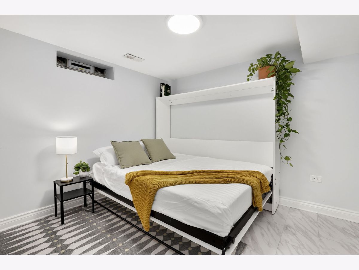
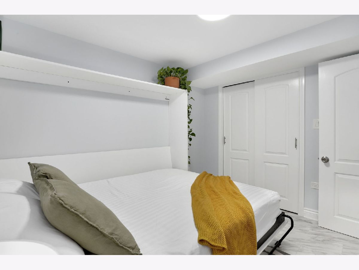
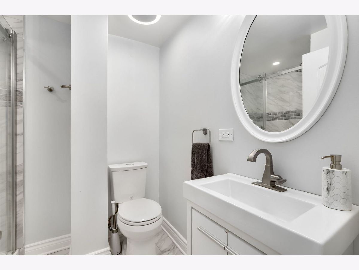
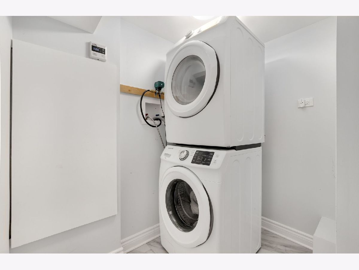
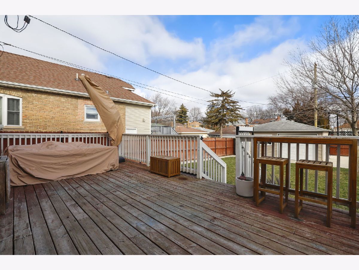
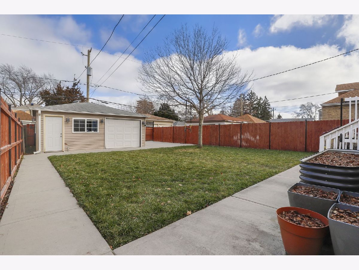
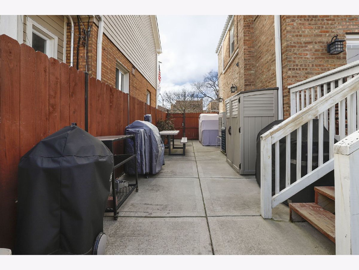
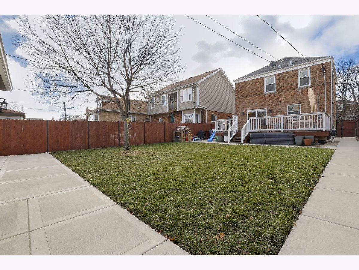
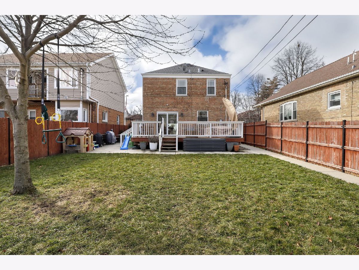
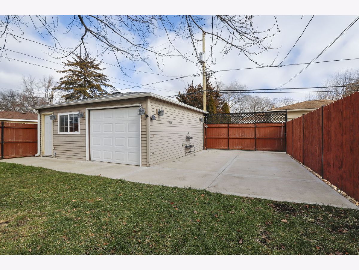
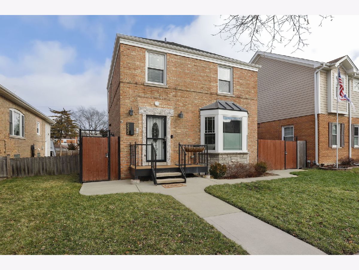
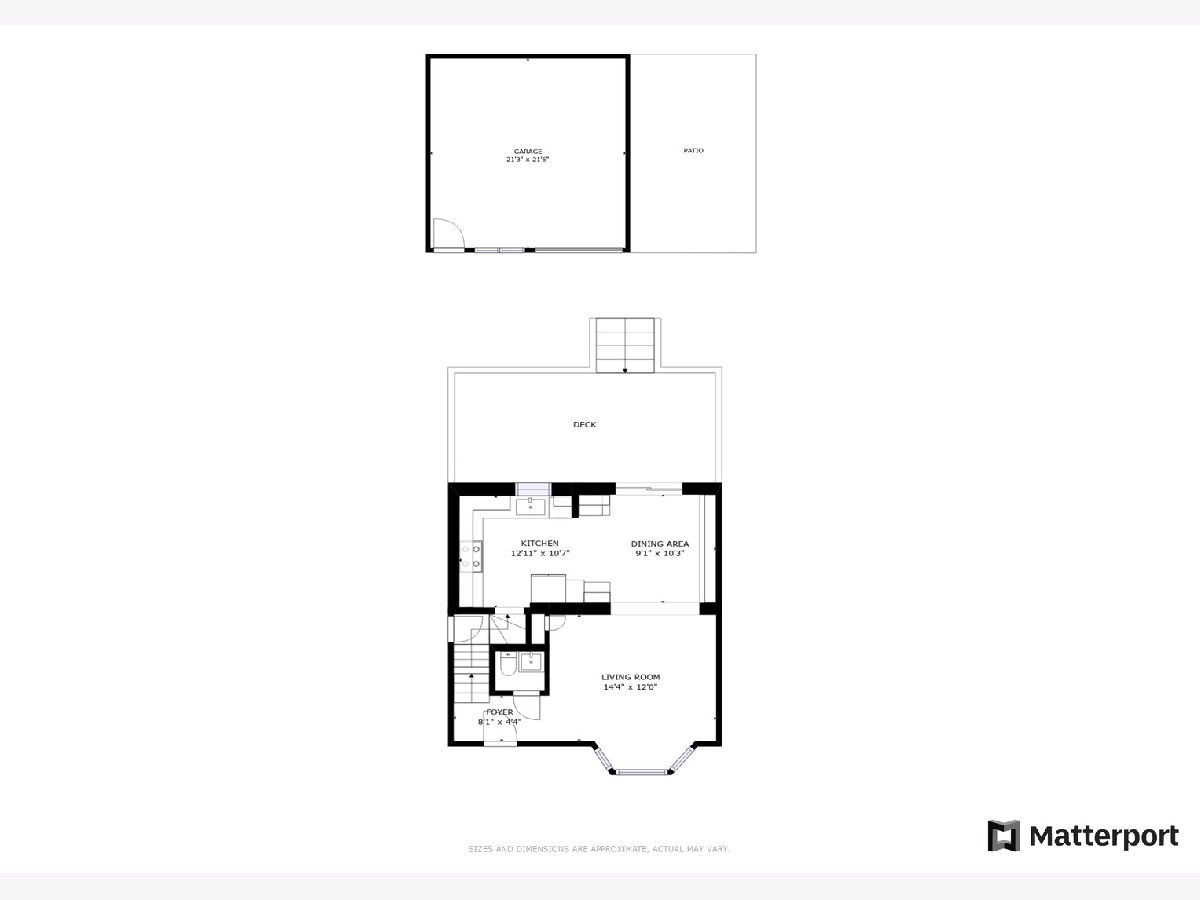
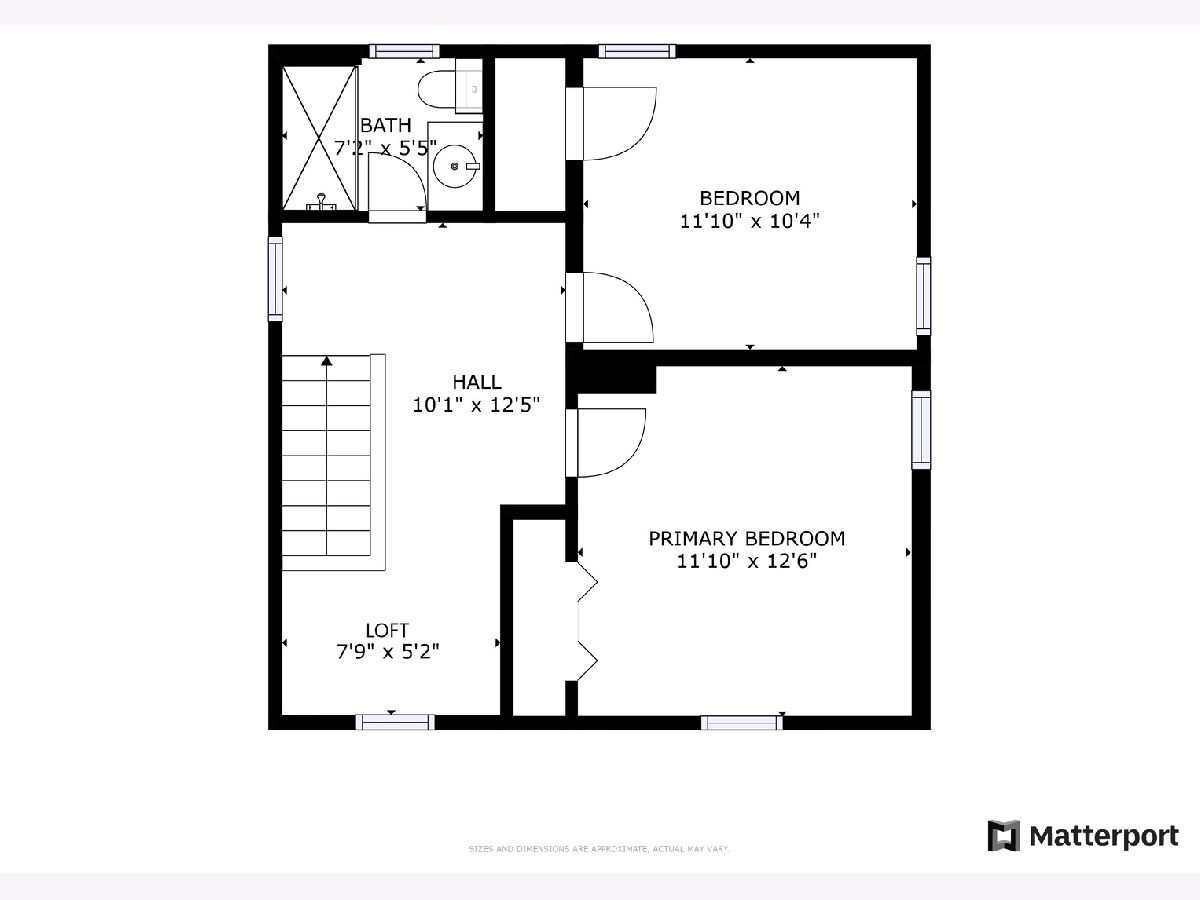
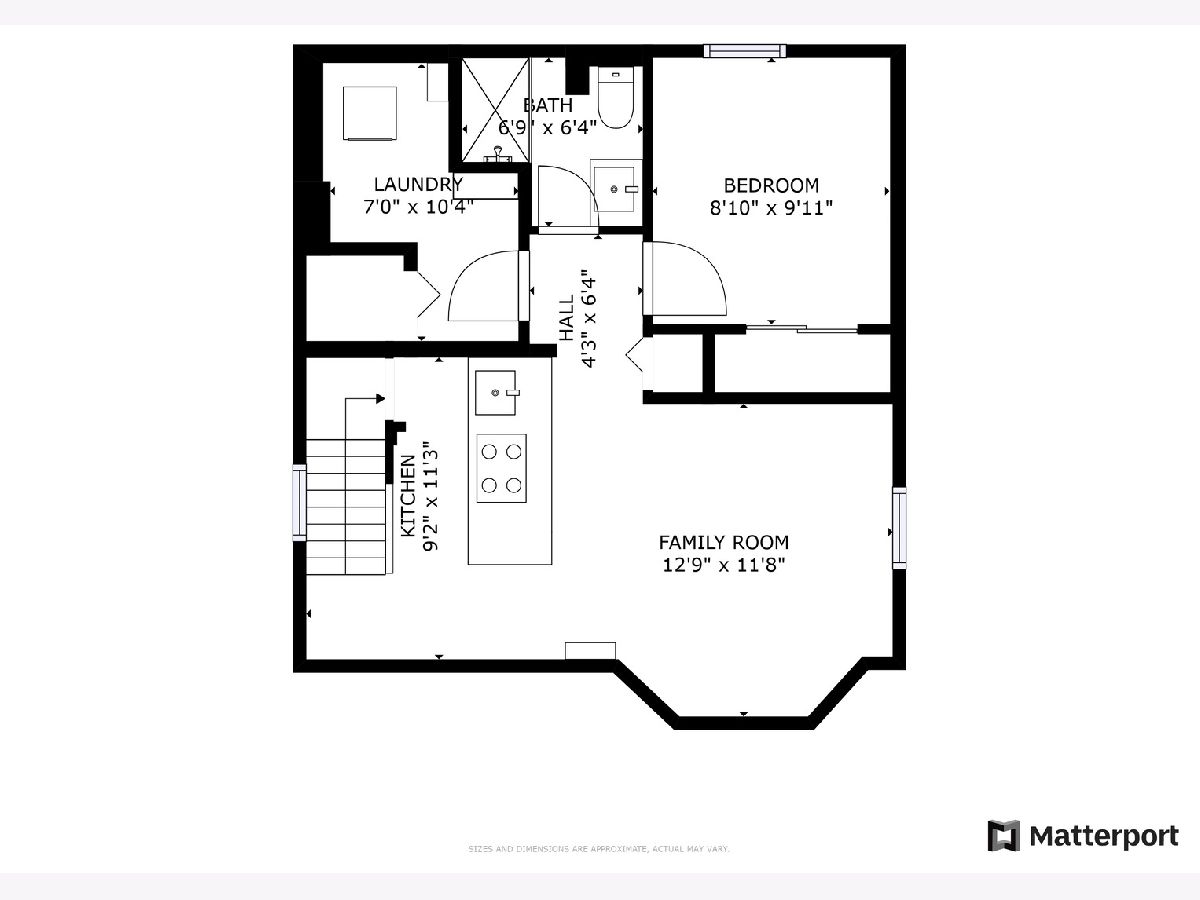
Room Specifics
Total Bedrooms: 3
Bedrooms Above Ground: 2
Bedrooms Below Ground: 1
Dimensions: —
Floor Type: —
Dimensions: —
Floor Type: —
Full Bathrooms: 3
Bathroom Amenities: Separate Shower
Bathroom in Basement: 1
Rooms: —
Basement Description: Finished
Other Specifics
| 2.5 | |
| — | |
| — | |
| — | |
| — | |
| 4849 | |
| Unfinished | |
| — | |
| — | |
| — | |
| Not in DB | |
| — | |
| — | |
| — | |
| — |
Tax History
| Year | Property Taxes |
|---|---|
| 2017 | $5,172 |
| 2019 | $5,559 |
| 2024 | $5,373 |
Contact Agent
Nearby Similar Homes
Nearby Sold Comparables
Contact Agent
Listing Provided By
Redfin Corporation



