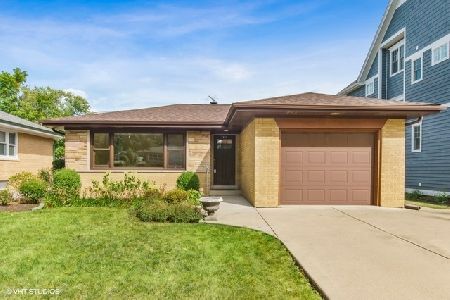5233 Woodland Avenue, Western Springs, Illinois 60558
$415,000
|
Sold
|
|
| Status: | Closed |
| Sqft: | 1,500 |
| Cost/Sqft: | $279 |
| Beds: | 3 |
| Baths: | 2 |
| Year Built: | 1962 |
| Property Taxes: | $6,553 |
| Days On Market: | 2484 |
| Lot Size: | 0,21 |
Description
This solid brick home has been well-maintained and is in an ideal location on a beautiful block in Forest Hills. The option for one story living is in demand and hard to find in this area. The large eat-in kitchen has been nicely updated with newer cabinet fronts and counters and some of the appliances have been updated, as well. The eating area offers a walk-out to the big concrete patio and back yard. The living room and dining room are open with a big picture window and hardwood floors. The brick addition is a large versatile room; it has been used as a master bedroom, family room and additional dining room. There is also a huge full basement with more room to finish to meet your needs! This home offers much including spacious rooms, hardwood floors and loads of storage! Walk to excellent schools, parks and town from this one story home!
Property Specifics
| Single Family | |
| — | |
| Ranch | |
| 1962 | |
| Full | |
| — | |
| No | |
| 0.21 |
| Cook | |
| — | |
| 0 / Not Applicable | |
| None | |
| Public | |
| Public Sewer | |
| 10328396 | |
| 18074090230000 |
Nearby Schools
| NAME: | DISTRICT: | DISTANCE: | |
|---|---|---|---|
|
Grade School
Forest Hills Elementary School |
101 | — | |
|
Middle School
Mcclure Junior High School |
101 | Not in DB | |
|
High School
Lyons Twp High School |
204 | Not in DB | |
Property History
| DATE: | EVENT: | PRICE: | SOURCE: |
|---|---|---|---|
| 13 May, 2019 | Sold | $415,000 | MRED MLS |
| 9 Apr, 2019 | Under contract | $419,000 | MRED MLS |
| 2 Apr, 2019 | Listed for sale | $419,000 | MRED MLS |
| 23 Sep, 2020 | Sold | $435,000 | MRED MLS |
| 5 Sep, 2020 | Under contract | $439,000 | MRED MLS |
| 4 Sep, 2020 | Listed for sale | $439,000 | MRED MLS |
| 9 Nov, 2020 | Under contract | $0 | MRED MLS |
| 2 Oct, 2020 | Listed for sale | $0 | MRED MLS |
Room Specifics
Total Bedrooms: 3
Bedrooms Above Ground: 3
Bedrooms Below Ground: 0
Dimensions: —
Floor Type: Hardwood
Dimensions: —
Floor Type: Hardwood
Full Bathrooms: 2
Bathroom Amenities: —
Bathroom in Basement: 0
Rooms: Foyer,Office
Basement Description: Unfinished
Other Specifics
| 1 | |
| Concrete Perimeter | |
| Concrete | |
| Patio | |
| — | |
| 50 X 187 | |
| — | |
| None | |
| Hardwood Floors, First Floor Bedroom, First Floor Full Bath | |
| Dishwasher, Refrigerator, Washer, Dryer, Cooktop, Built-In Oven | |
| Not in DB | |
| Sidewalks, Street Lights, Street Paved | |
| — | |
| — | |
| — |
Tax History
| Year | Property Taxes |
|---|---|
| 2019 | $6,553 |
| 2020 | $6,909 |
Contact Agent
Nearby Similar Homes
Nearby Sold Comparables
Contact Agent
Listing Provided By
Re/Max Properties








