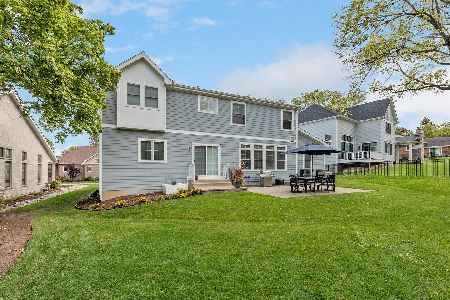5234 Farrar Court, Downers Grove, Illinois 60515
$610,000
|
Sold
|
|
| Status: | Closed |
| Sqft: | 3,252 |
| Cost/Sqft: | $209 |
| Beds: | 4 |
| Baths: | 3 |
| Year Built: | 2007 |
| Property Taxes: | $15,405 |
| Days On Market: | 2333 |
| Lot Size: | 0,15 |
Description
LOW MAINTENANCE + IN TOWN! Very Unique, flexible floor plan - It just may be the HOME you're looking for! Luxurious, Contemporary flare! Soaring ceilings = Sunny Attitude! Custom built, all brick+stone, Pella windows w/built-in blinds, dramatic, curved walnut staircase. Kitchen offers island that seats 5, 40" Viking professional range, 2 dishwashers, built in Viking refrg. + 3rd oven in butler's pantry adjacent to formal Dinning room. Engineered hardwood flooring. First floor master suite makes this a 'forever home'. Flexible 2nd level has full sized office + 3 BRs. Additional 2458 sq.ft. in the Deep, unfinished bsmt, including rough-in for full bath. Yard work done in Minutes + Never look for Parking again!! Truly an 'IN TOWN' location. Summer concerts, parades, car shows, restaurants + more are only a few steps away. Walk to METRA + everything Downtown Downers Grove has to offer! Motivated Seller looking for a Motivated Buyer! Check it Out, EZ Show
Property Specifics
| Single Family | |
| — | |
| Contemporary | |
| 2007 | |
| Full | |
| — | |
| No | |
| 0.15 |
| Du Page | |
| — | |
| 0 / Not Applicable | |
| None | |
| Lake Michigan | |
| Public Sewer | |
| 10469144 | |
| 0908310051 |
Nearby Schools
| NAME: | DISTRICT: | DISTANCE: | |
|---|---|---|---|
|
Grade School
Hillcrest Elementary School |
58 | — | |
|
Middle School
Herrick Middle School |
58 | Not in DB | |
|
High School
North High School |
99 | Not in DB | |
Property History
| DATE: | EVENT: | PRICE: | SOURCE: |
|---|---|---|---|
| 16 Sep, 2019 | Sold | $610,000 | MRED MLS |
| 17 Aug, 2019 | Under contract | $679,000 | MRED MLS |
| 31 Jul, 2019 | Listed for sale | $679,000 | MRED MLS |
Room Specifics
Total Bedrooms: 4
Bedrooms Above Ground: 4
Bedrooms Below Ground: 0
Dimensions: —
Floor Type: Hardwood
Dimensions: —
Floor Type: Hardwood
Dimensions: —
Floor Type: Hardwood
Full Bathrooms: 3
Bathroom Amenities: Whirlpool,Separate Shower,Double Sink,Bidet
Bathroom in Basement: 0
Rooms: Breakfast Room,Office,Recreation Room,Exercise Room,Foyer,Storage,Heated Sun Room
Basement Description: Unfinished,Bathroom Rough-In
Other Specifics
| 2 | |
| Concrete Perimeter | |
| Brick | |
| Patio, Brick Paver Patio | |
| Cul-De-Sac | |
| 51X129 | |
| — | |
| Full | |
| Vaulted/Cathedral Ceilings, Skylight(s), Hardwood Floors, First Floor Bedroom, First Floor Laundry, First Floor Full Bath | |
| Double Oven, Range, Microwave, Dishwasher, High End Refrigerator, Washer, Dryer, Disposal, Stainless Steel Appliance(s), Built-In Oven, Range Hood | |
| Not in DB | |
| — | |
| — | |
| — | |
| Gas Log |
Tax History
| Year | Property Taxes |
|---|---|
| 2019 | $15,405 |
Contact Agent
Nearby Sold Comparables
Contact Agent
Listing Provided By
Joe Pepitone Realtors





