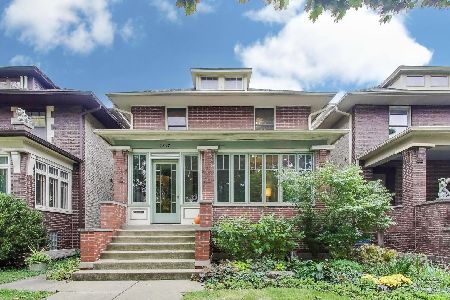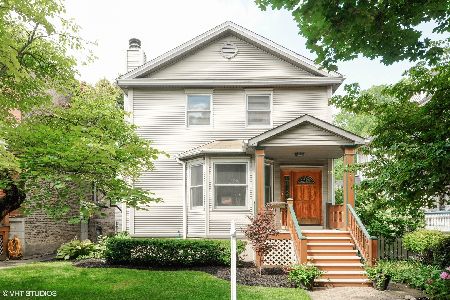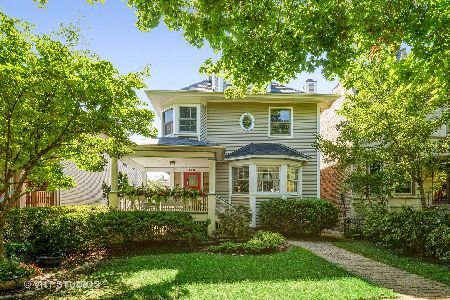5234 Magnolia Avenue, Edgewater, Chicago, Illinois 60640
$1,510,000
|
Sold
|
|
| Status: | Closed |
| Sqft: | 3,900 |
| Cost/Sqft: | $384 |
| Beds: | 3 |
| Baths: | 4 |
| Year Built: | 1905 |
| Property Taxes: | $2,745 |
| Days On Market: | 2432 |
| Lot Size: | 0,11 |
Description
Simply stunning and just completed. 5 bedroom, 3.1 bath brick home on an extra wide lot means natural light in every room. Rarely available new construction in Lakewood Balmoral's historic neighborhood is the best of both worlds - modern layout with character. Custom design touches throughout make this ready for Dwell magazine. Professional kitchen with pantry, separate bar area with wine fridge. Two fireplaces, heated bath floors, beautiful master suite and amazing storage throughout. Impressive basement rec room with built ins and wet bar. New 2.5 car garage with custom patio and landscaping. Sophisticated and timeless finishes - not to be missed. Walk to Berwyn red line and Clark Street corridor.
Property Specifics
| Single Family | |
| — | |
| — | |
| 1905 | |
| Full | |
| — | |
| No | |
| 0.11 |
| Cook | |
| — | |
| 0 / Not Applicable | |
| None | |
| Lake Michigan | |
| Public Sewer | |
| 10381507 | |
| 14081270250000 |
Nearby Schools
| NAME: | DISTRICT: | DISTANCE: | |
|---|---|---|---|
|
Grade School
Peirce Elementary School Intl St |
299 | — | |
|
High School
Senn High School |
299 | Not in DB | |
Property History
| DATE: | EVENT: | PRICE: | SOURCE: |
|---|---|---|---|
| 23 May, 2018 | Sold | $600,000 | MRED MLS |
| 28 Apr, 2018 | Under contract | $725,000 | MRED MLS |
| — | Last price change | $750,000 | MRED MLS |
| 2 Mar, 2018 | Listed for sale | $800,000 | MRED MLS |
| 10 Jul, 2019 | Sold | $1,510,000 | MRED MLS |
| 26 May, 2019 | Under contract | $1,499,000 | MRED MLS |
| 16 May, 2019 | Listed for sale | $1,499,000 | MRED MLS |
Room Specifics
Total Bedrooms: 5
Bedrooms Above Ground: 3
Bedrooms Below Ground: 2
Dimensions: —
Floor Type: Hardwood
Dimensions: —
Floor Type: Hardwood
Dimensions: —
Floor Type: Sustainable
Dimensions: —
Floor Type: —
Full Bathrooms: 4
Bathroom Amenities: Separate Shower,Double Sink,Soaking Tub
Bathroom in Basement: 1
Rooms: Bedroom 5,Foyer,Family Room,Office
Basement Description: Finished
Other Specifics
| 2.5 | |
| Concrete Perimeter | |
| Off Alley | |
| Porch, Brick Paver Patio, Storms/Screens | |
| Fenced Yard,Landscaped | |
| 38X123 | |
| — | |
| Full | |
| Skylight(s), Bar-Wet, Hardwood Floors, Heated Floors, Second Floor Laundry, Walk-In Closet(s) | |
| Microwave, Dishwasher, High End Refrigerator, Disposal, Stainless Steel Appliance(s), Wine Refrigerator, Range Hood, Water Purifier | |
| Not in DB | |
| Sidewalks, Street Lights, Street Paved | |
| — | |
| — | |
| Gas Log |
Tax History
| Year | Property Taxes |
|---|---|
| 2018 | $3,128 |
| 2019 | $2,745 |
Contact Agent
Nearby Similar Homes
Nearby Sold Comparables
Contact Agent
Listing Provided By
Kale Realty









