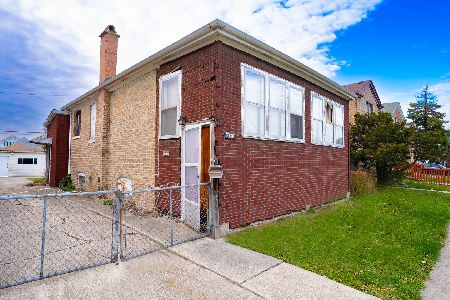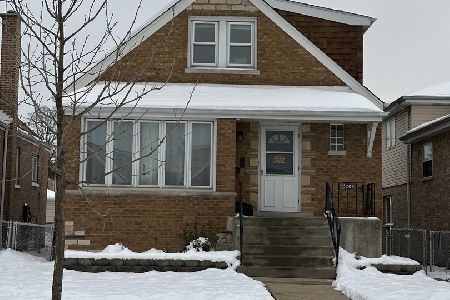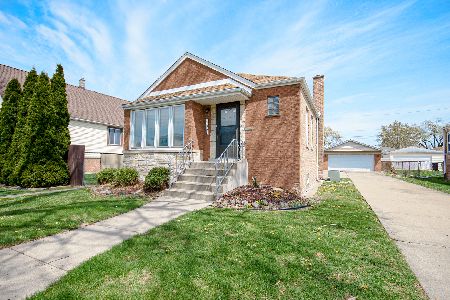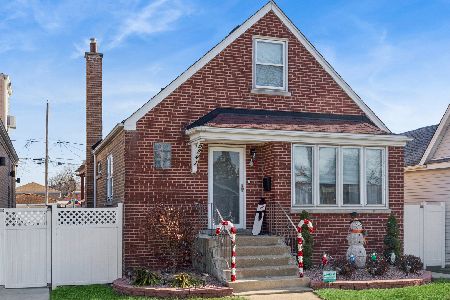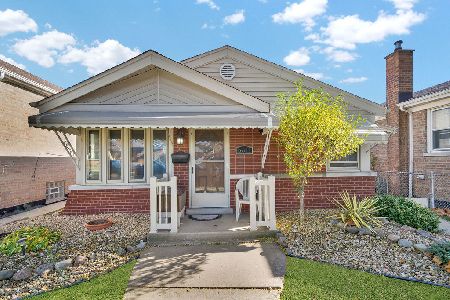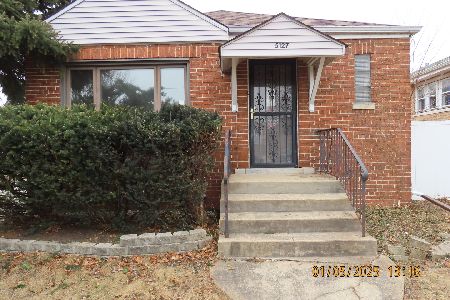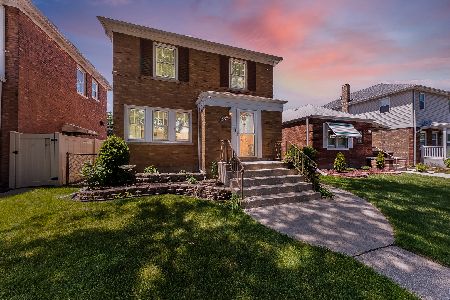5234 Mayfield Avenue, Garfield Ridge, Chicago, Illinois 60638
$321,000
|
Sold
|
|
| Status: | Closed |
| Sqft: | 2,000 |
| Cost/Sqft: | $162 |
| Beds: | 3 |
| Baths: | 2 |
| Year Built: | 1942 |
| Property Taxes: | $4,280 |
| Days On Market: | 1857 |
| Lot Size: | 0,10 |
Description
Experience this home even before WALKING through the FRONT DOOR! Just click "3D TOUR," and you will be taken through our customized 3D experience to offer you a personal and in-depth view of your next home! This traditional Georgian style home located in Garfield Ridge with amazing upgrades is fresh on the market! The fully remodeled Chefs kitchen was remodeled within the last couple of years. This eat-in kitchen features new granite counter tops, a stunning white Farmhouse sink. Open kitchen concept with a large ideal layout for any family. The newer sliding doors allow natural sunlight to shine through into the kitchen. Spacious deck right of the kitchen, providing more entertaining space, which then leads into the spacious fenced in back yard. This 2,000 plus sq ft home provides an open floor plan on the first floor, 3 large bedrooms on the second floor, all with ample closet space. The basement was also recently remodeled, providing the home with more living space, and extra room that can be used as an office space or extra bedroom. Hard wood flooring is featured throughout the home. Spacious 2 car garage. The property is about 5 minutes away from Midway Airport. This beautiful home can be yours today!
Property Specifics
| Single Family | |
| — | |
| Georgian | |
| 1942 | |
| Full | |
| — | |
| No | |
| 0.1 |
| Cook | |
| — | |
| 0 / Not Applicable | |
| None | |
| Lake Michigan | |
| Public Sewer | |
| 10955533 | |
| 19084090600000 |
Property History
| DATE: | EVENT: | PRICE: | SOURCE: |
|---|---|---|---|
| 31 Mar, 2021 | Sold | $321,000 | MRED MLS |
| 14 Feb, 2021 | Under contract | $324,900 | MRED MLS |
| — | Last price change | $334,900 | MRED MLS |
| 17 Dec, 2020 | Listed for sale | $344,900 | MRED MLS |
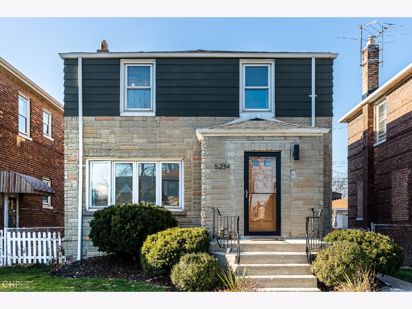
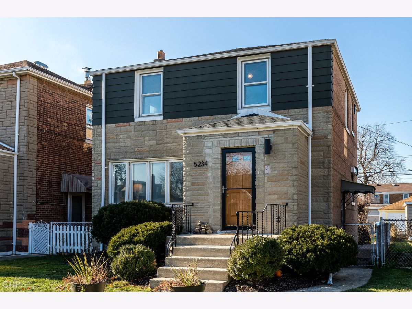
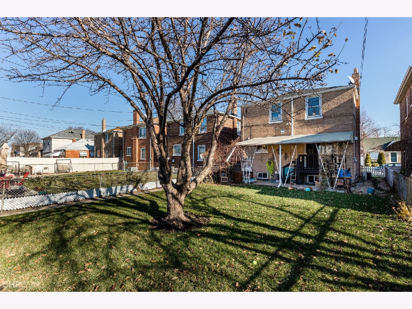
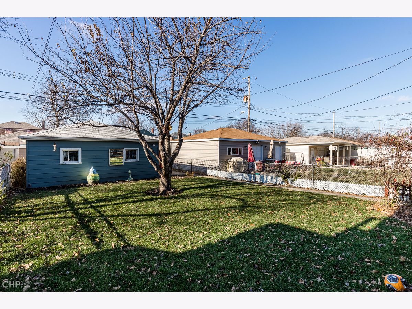
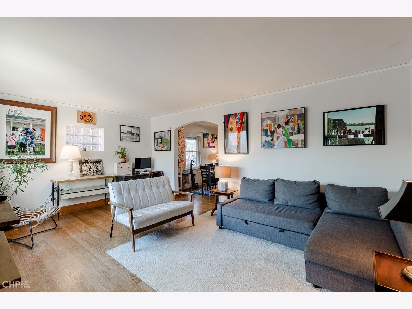
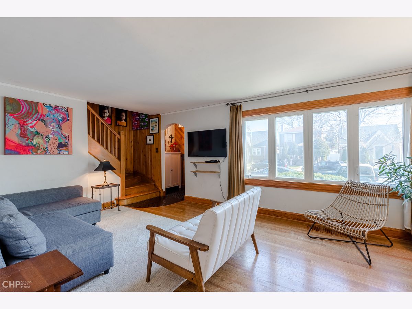
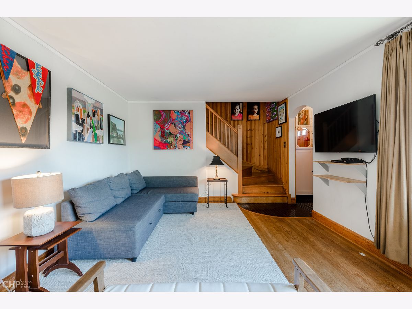
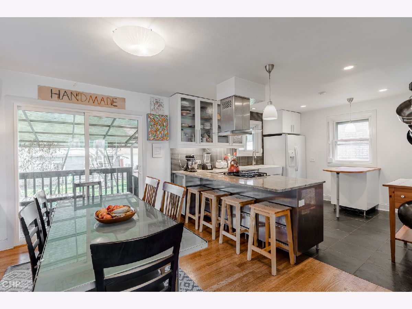
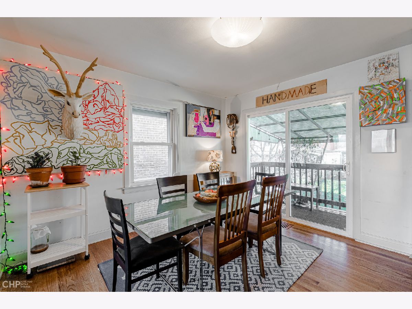
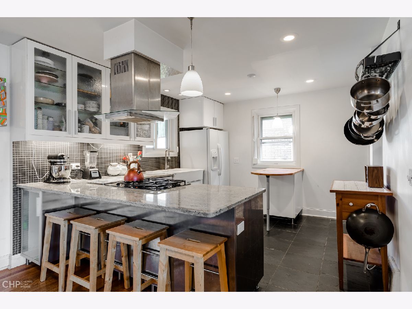
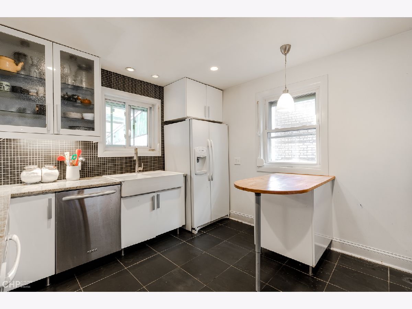
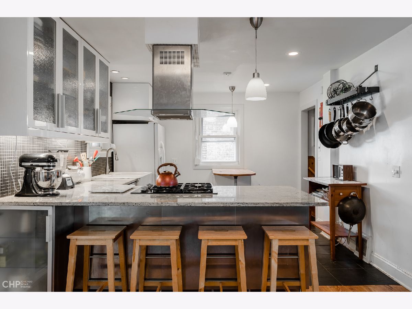
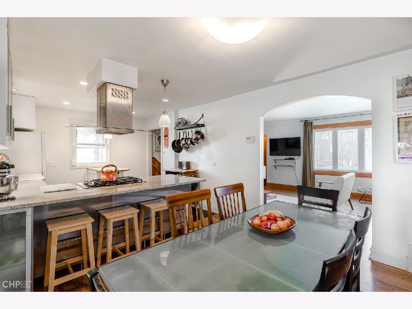
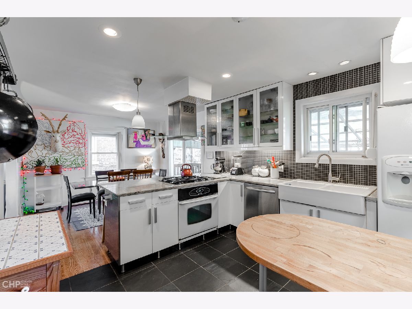
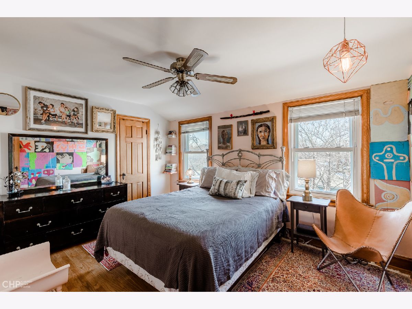
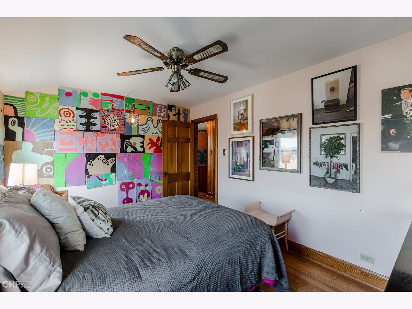
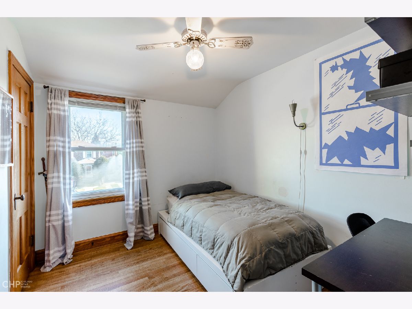
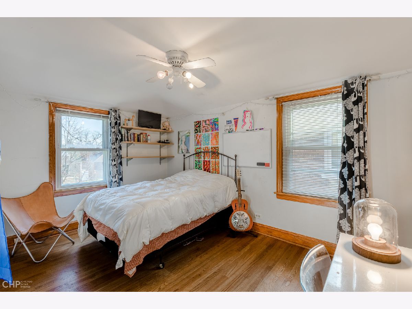
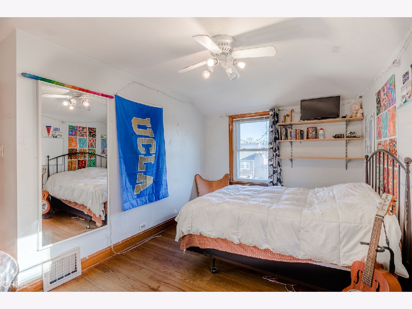
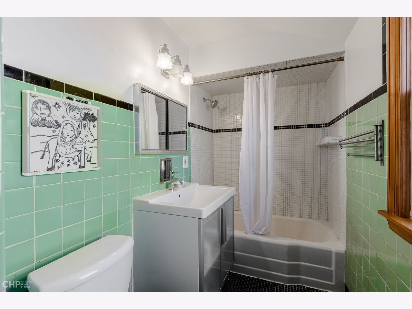
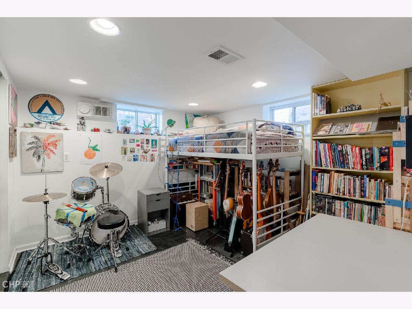
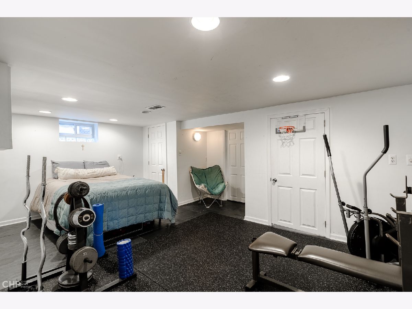
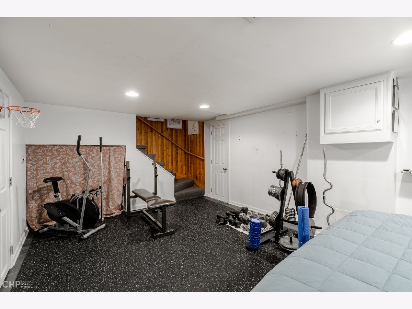
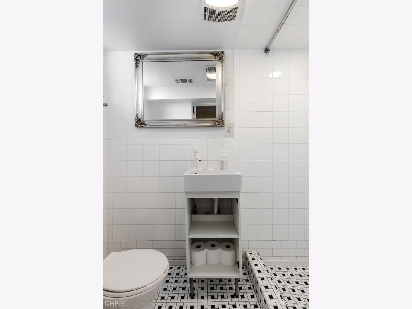
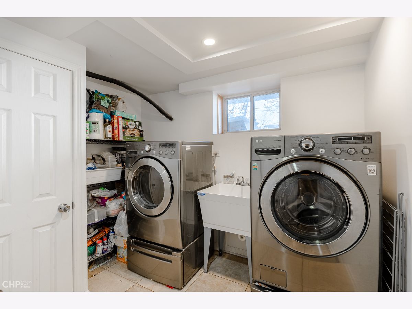
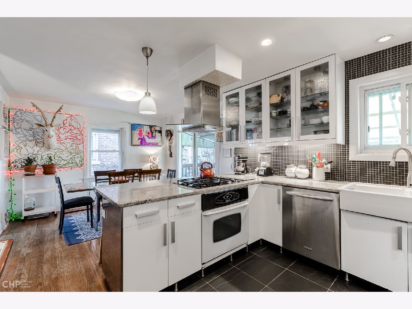
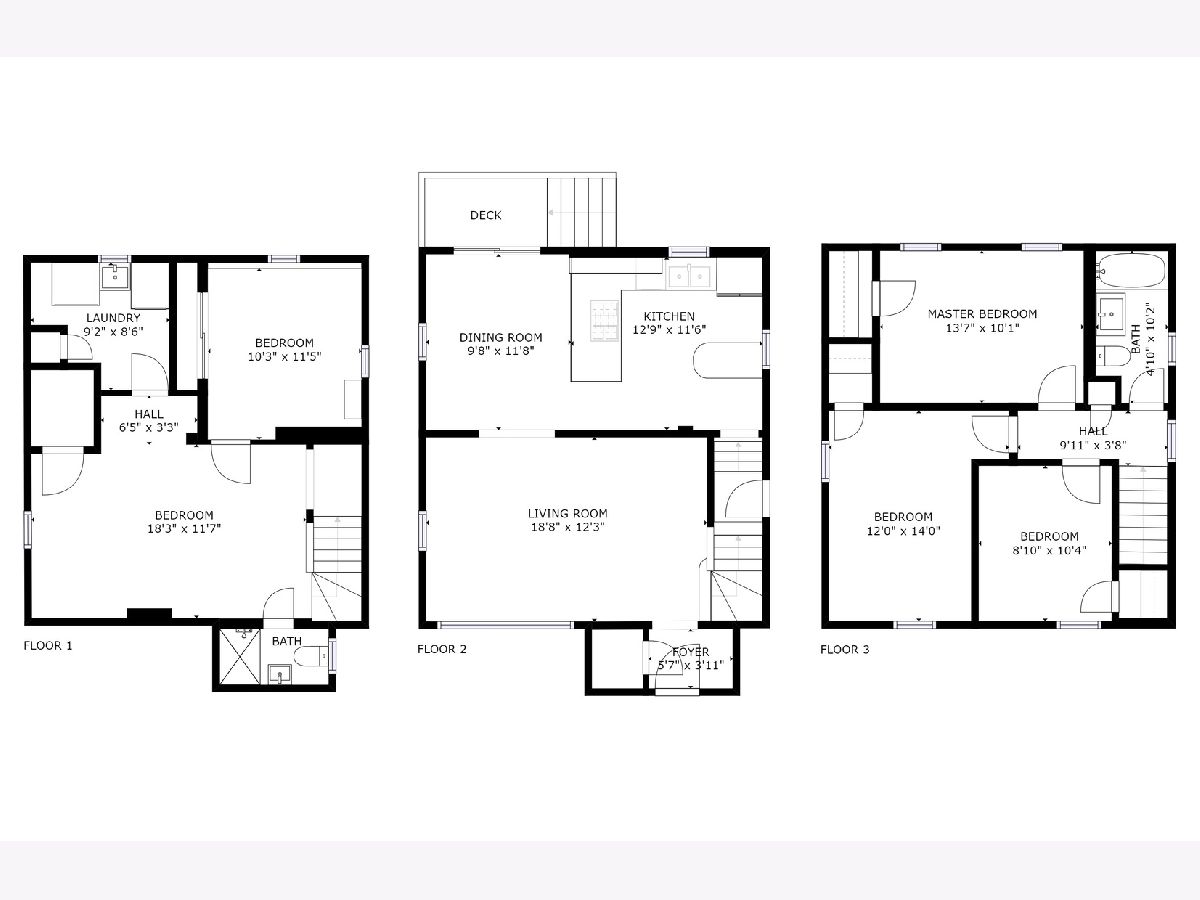
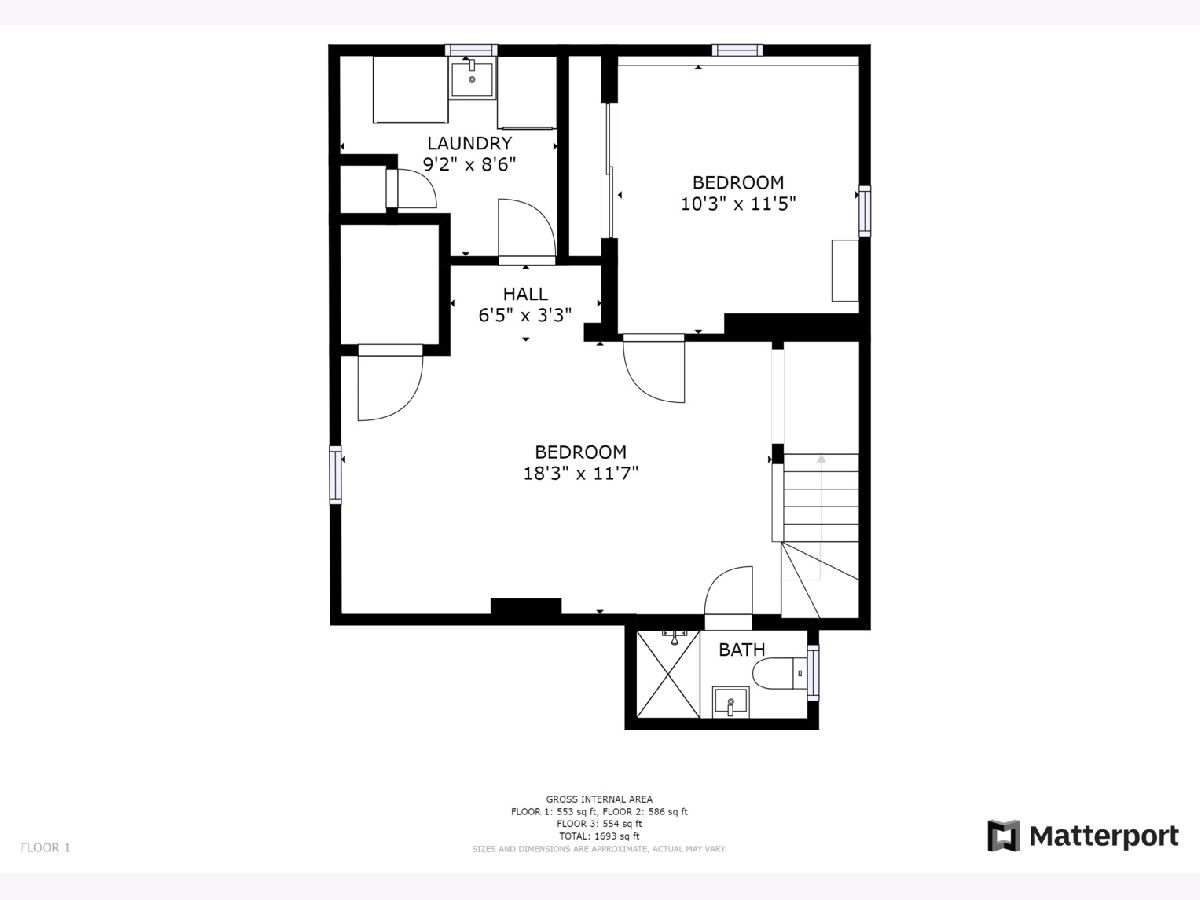
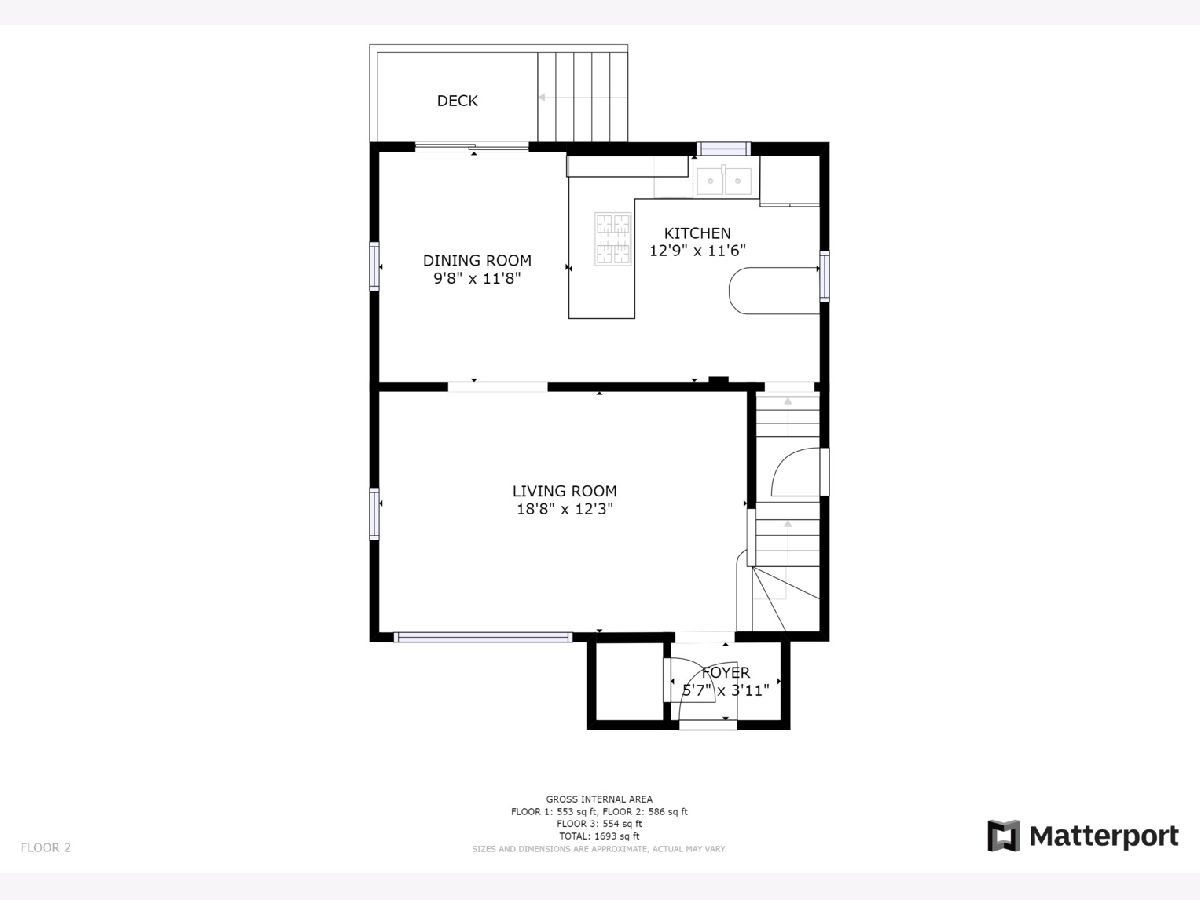
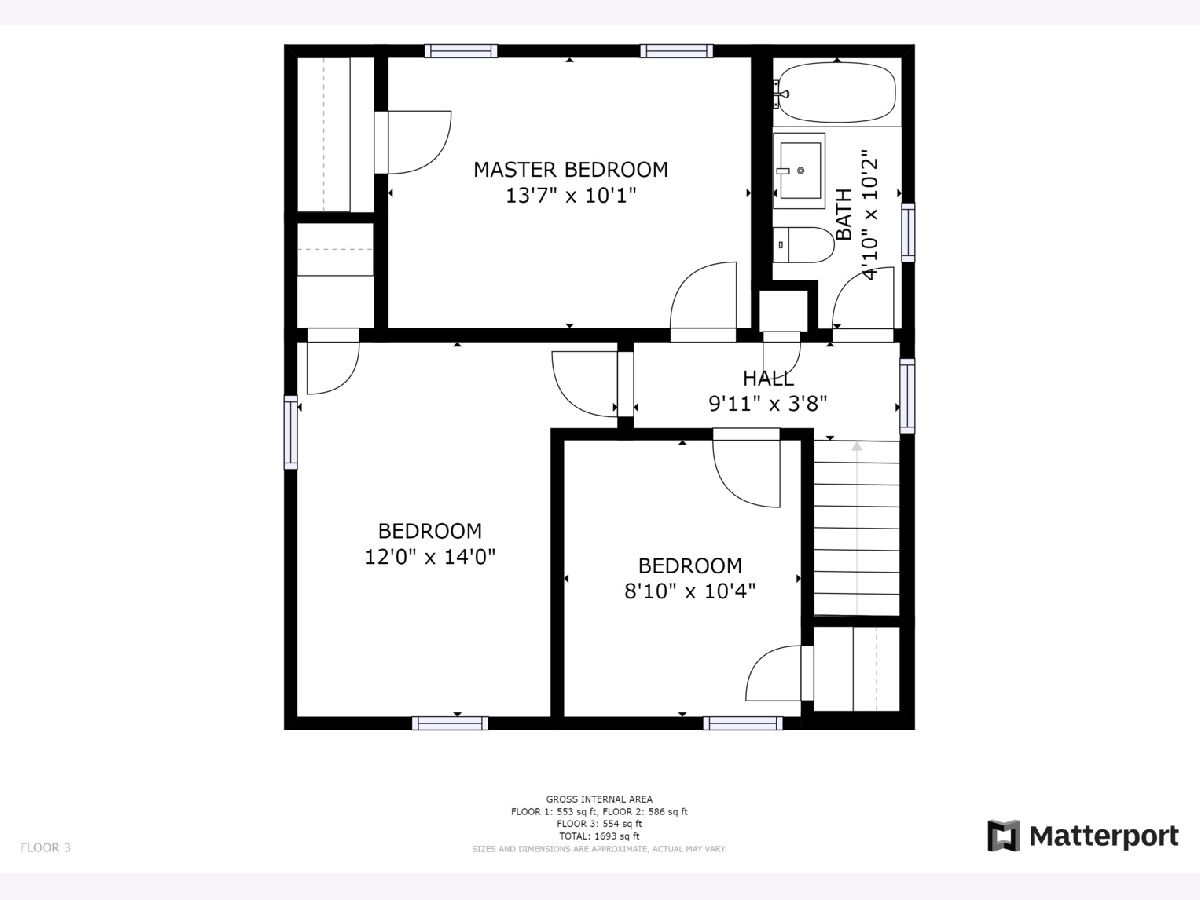
Room Specifics
Total Bedrooms: 4
Bedrooms Above Ground: 3
Bedrooms Below Ground: 1
Dimensions: —
Floor Type: Hardwood
Dimensions: —
Floor Type: Hardwood
Dimensions: —
Floor Type: Ceramic Tile
Full Bathrooms: 2
Bathroom Amenities: —
Bathroom in Basement: 1
Rooms: No additional rooms
Basement Description: Finished
Other Specifics
| 2 | |
| Concrete Perimeter | |
| — | |
| Deck, Porch | |
| Fenced Yard,Sidewalks,Streetlights | |
| 4125 | |
| — | |
| None | |
| Hardwood Floors, Open Floorplan, Granite Counters | |
| Dishwasher, Refrigerator, Washer, Dryer, Range Hood, Gas Cooktop, Gas Oven | |
| Not in DB | |
| Curbs, Sidewalks, Street Lights, Street Paved | |
| — | |
| — | |
| — |
Tax History
| Year | Property Taxes |
|---|---|
| 2021 | $4,280 |
Contact Agent
Nearby Similar Homes
Nearby Sold Comparables
Contact Agent
Listing Provided By
PALEOS PROPERTIES, LLC

