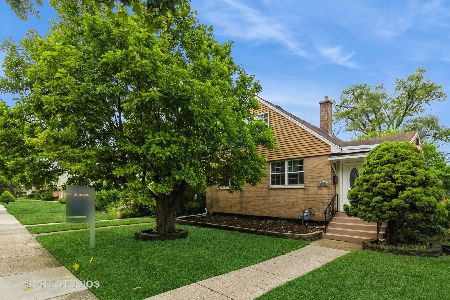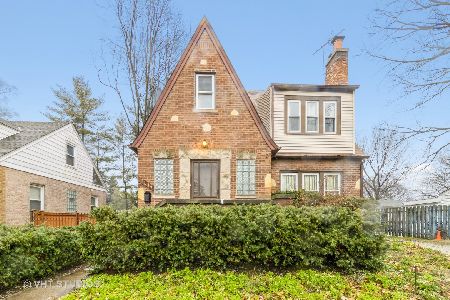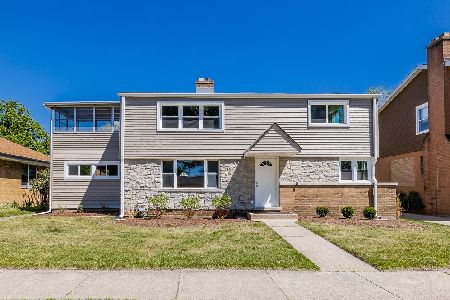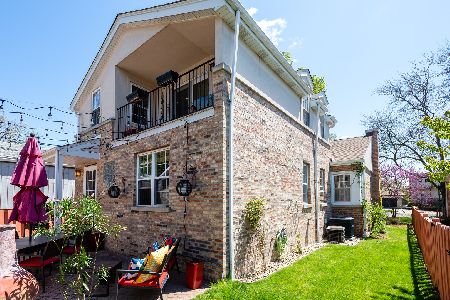5234 Mulford Street, Skokie, Illinois 60077
$280,000
|
Sold
|
|
| Status: | Closed |
| Sqft: | 2,352 |
| Cost/Sqft: | $125 |
| Beds: | 4 |
| Baths: | 3 |
| Year Built: | 1953 |
| Property Taxes: | $2,487 |
| Days On Market: | 3855 |
| Lot Size: | 0,00 |
Description
Original owner's Custom built Cape Cod home with terrific potential. Perfect for craftsman to remodel to one's own taste. Two wood burning fireplaces. A full bath on each level. Large bedrooms on second floor. Hardwood under carpet. Glass block windows in basement. Roof replaced in 2005 which includes over dormers and 1 car attached garage. The Garage off alley has heat and a/c. Possibilities are endless! Home sold in 'as-is' condition. 2 tax pin numbers.
Property Specifics
| Single Family | |
| — | |
| Cape Cod | |
| 1953 | |
| Full | |
| — | |
| No | |
| — |
| Cook | |
| — | |
| 0 / Not Applicable | |
| None | |
| Lake Michigan | |
| Public Sewer | |
| 08976919 | |
| 10281140190000 |
Nearby Schools
| NAME: | DISTRICT: | DISTANCE: | |
|---|---|---|---|
|
Grade School
Madison Elementary School |
69 | — | |
|
Middle School
Lincoln Junior High School |
69 | Not in DB | |
|
High School
Niles West High School |
219 | Not in DB | |
|
Alternate Elementary School
Thomas Edison Elementary School |
— | Not in DB | |
Property History
| DATE: | EVENT: | PRICE: | SOURCE: |
|---|---|---|---|
| 21 Oct, 2015 | Sold | $280,000 | MRED MLS |
| 31 Aug, 2015 | Under contract | $294,900 | MRED MLS |
| — | Last price change | $299,900 | MRED MLS |
| 9 Jul, 2015 | Listed for sale | $299,900 | MRED MLS |
| 31 Aug, 2017 | Sold | $550,000 | MRED MLS |
| 1 Aug, 2017 | Under contract | $600,000 | MRED MLS |
| — | Last price change | $620,000 | MRED MLS |
| 2 Jun, 2017 | Listed for sale | $650,000 | MRED MLS |
Room Specifics
Total Bedrooms: 4
Bedrooms Above Ground: 4
Bedrooms Below Ground: 0
Dimensions: —
Floor Type: Carpet
Dimensions: —
Floor Type: Carpet
Dimensions: —
Floor Type: Hardwood
Full Bathrooms: 3
Bathroom Amenities: —
Bathroom in Basement: 1
Rooms: Eating Area,Enclosed Porch,Pantry,Recreation Room,Utility Room-Lower Level,Workshop
Basement Description: Finished
Other Specifics
| 3 | |
| — | |
| — | |
| Porch Screened, Storms/Screens | |
| — | |
| 50 X 146 | |
| — | |
| None | |
| Bar-Dry, Hardwood Floors, First Floor Bedroom | |
| — | |
| Not in DB | |
| Sidewalks, Street Lights, Street Paved | |
| — | |
| — | |
| Wood Burning |
Tax History
| Year | Property Taxes |
|---|---|
| 2015 | $2,487 |
| 2017 | $8,301 |
Contact Agent
Nearby Similar Homes
Nearby Sold Comparables
Contact Agent
Listing Provided By
Coldwell Banker Residential










