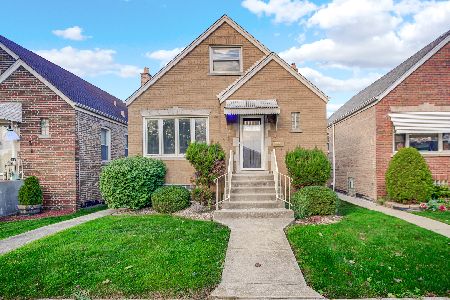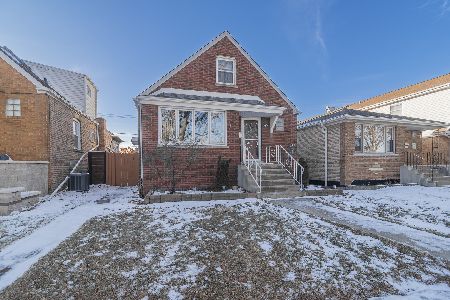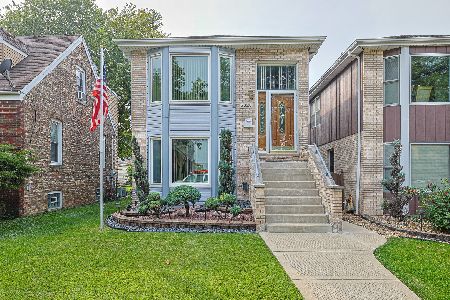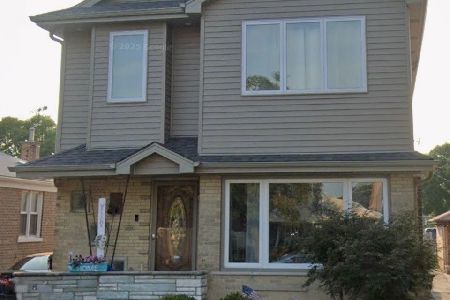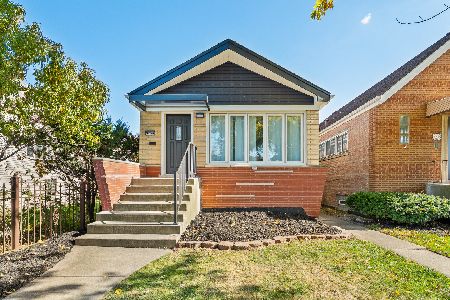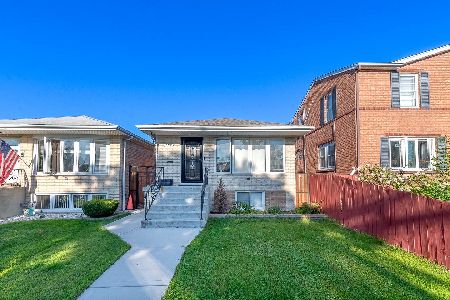5234 Narragansett Avenue, Garfield Ridge, Chicago, Illinois 60638
$465,000
|
Sold
|
|
| Status: | Closed |
| Sqft: | 2,600 |
| Cost/Sqft: | $169 |
| Beds: | 4 |
| Baths: | 3 |
| Year Built: | 1958 |
| Property Taxes: | $5,074 |
| Days On Market: | 1734 |
| Lot Size: | 0,11 |
Description
HUGE Bungalow with a 2010 Second Floor Addition on a Double Lot in prime Garfield Ridge! Wonderful opportunity to live on a quiet tree lined block! Gorgeous home with flowing floor plan great for entertaining. The home features 4 bedrooms, 3 full bathrooms and a full basement! The custom front door opens into the foyer, which leads to the large living room with hardwood floors, bay window, and plenty of space. Gourmet kitchen features 42" custom maple cabinets, granite countertops, stainless steel appliances, double oven, eat in table space and double doors that lead you to the deck and backyard. The main level also offers a bedroom and full bathroom. HUGE addition added in 2010 to the second story and features spacious master bedroom with study area, walk-in closet and gorgeous bathroom suite that has a jacuzzi tub and custom walk-in full body spray shower. Two other bedrooms are also on the second floor and there is also another full shared bath in the hallway. Hardwood floors throughout all 4 of the bedrooms. Full finished basement with large family room perfect for entertaining. In the back yard you can enjoy the large deck that leads you to the above ground pool great for the summer! Fully fenced in yard. 2 car detached garage with full driveway. Upgrades include completely new roof, gutters and 2 HVAC systems in 2010 when addition was added. The home is near parks, shops, restaurants, public transportation and highways. This house is a head turner, do not miss your opportunity to own this beauty!
Property Specifics
| Single Family | |
| — | |
| Bungalow | |
| 1958 | |
| Full | |
| — | |
| No | |
| 0.11 |
| Cook | |
| — | |
| 0 / Not Applicable | |
| None | |
| Lake Michigan | |
| Public Sewer | |
| 10940710 | |
| 19074150430000 |
Nearby Schools
| NAME: | DISTRICT: | DISTANCE: | |
|---|---|---|---|
|
High School
Kennedy High School |
299 | Not in DB | |
Property History
| DATE: | EVENT: | PRICE: | SOURCE: |
|---|---|---|---|
| 18 Jun, 2021 | Sold | $465,000 | MRED MLS |
| 17 May, 2021 | Under contract | $439,900 | MRED MLS |
| 14 May, 2021 | Listed for sale | $439,900 | MRED MLS |
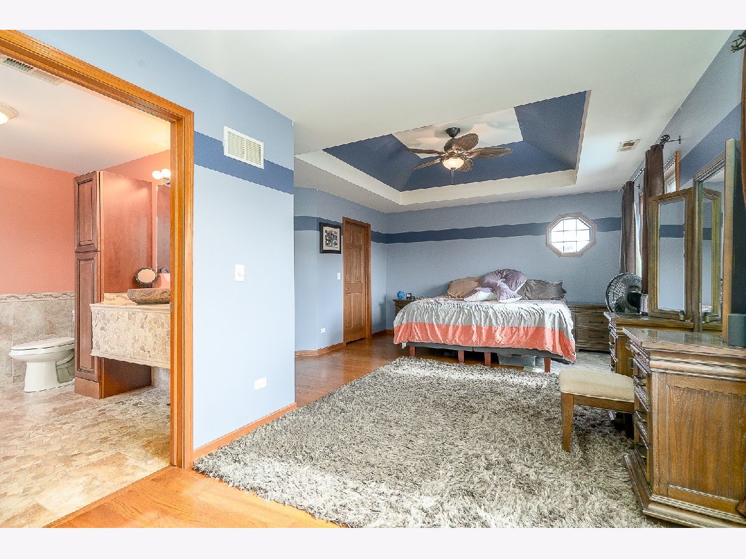





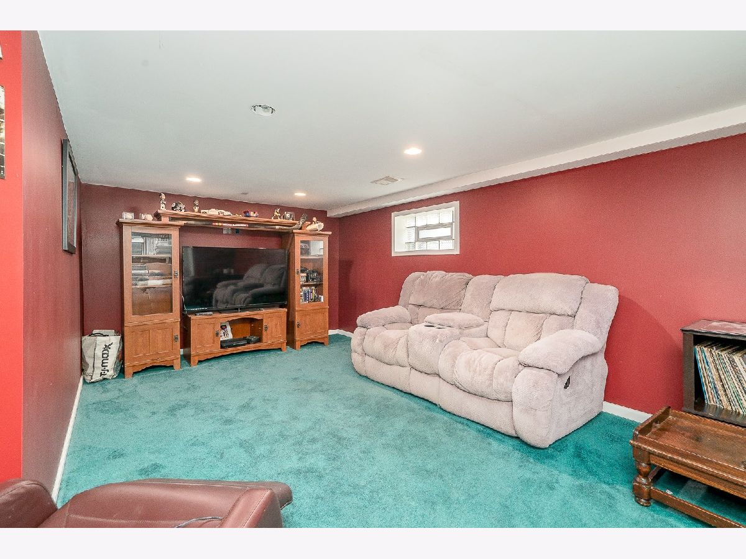

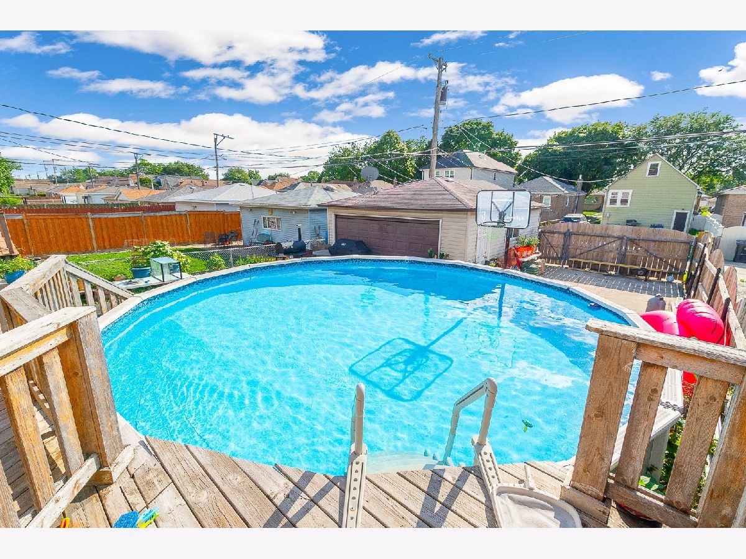




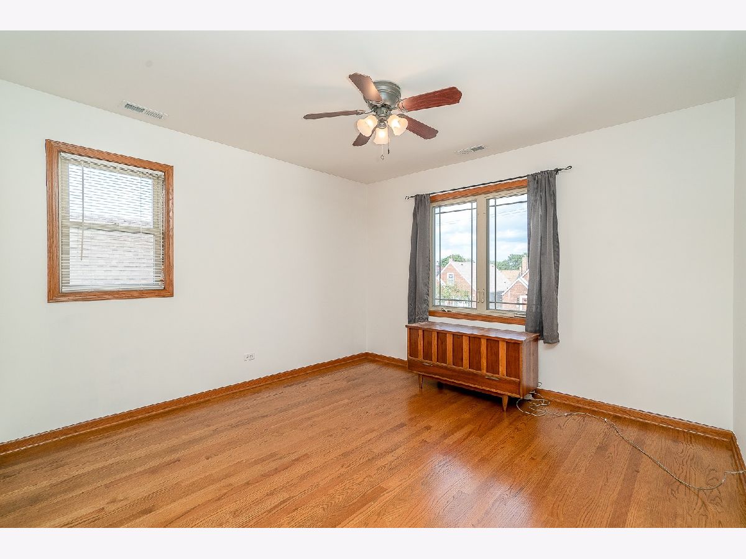

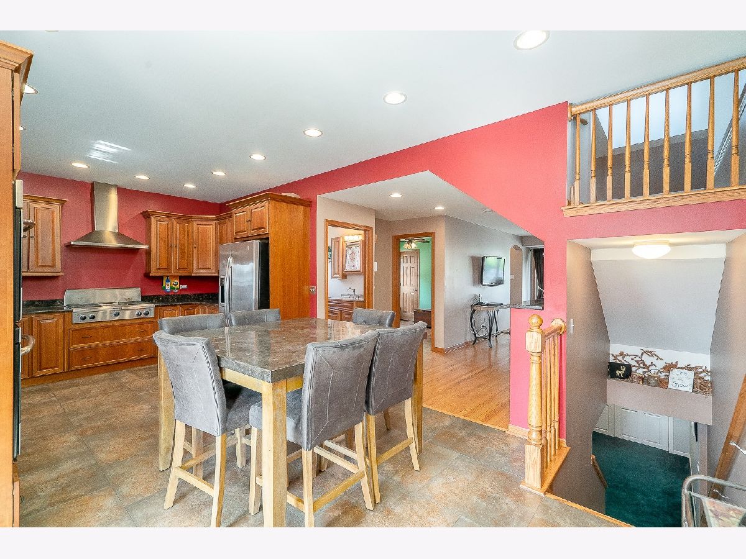

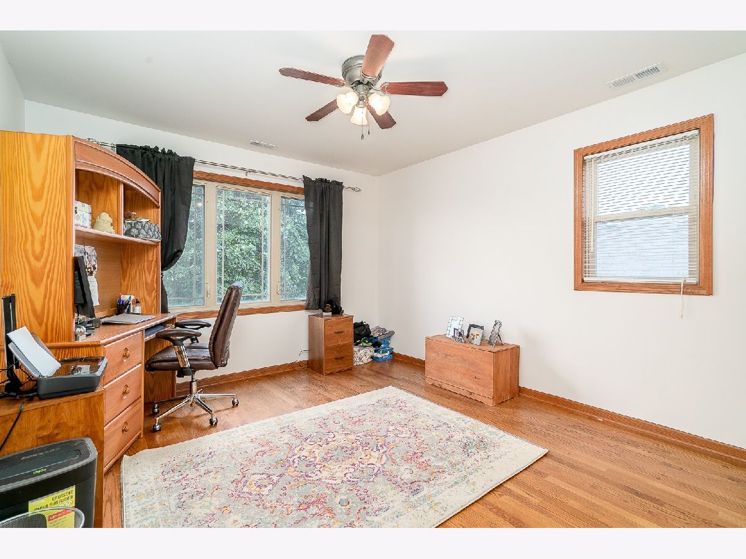
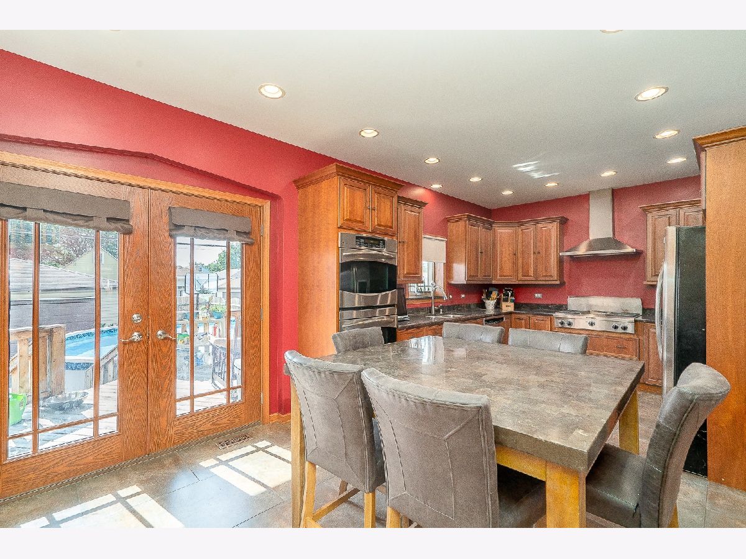
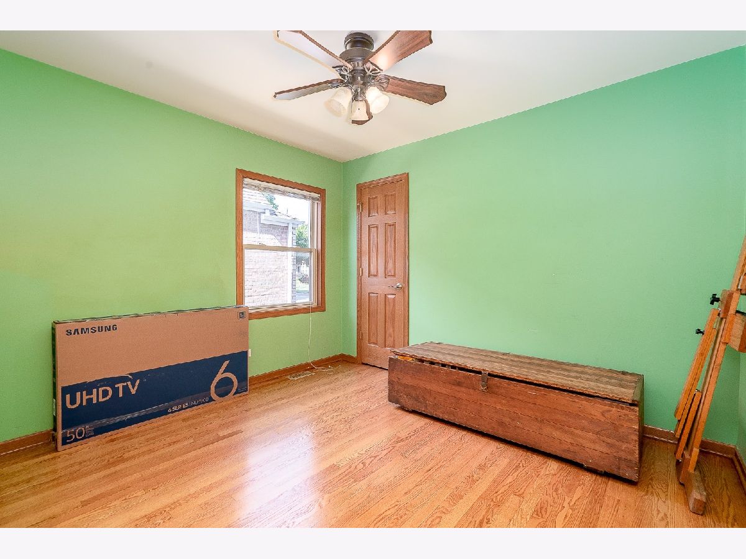

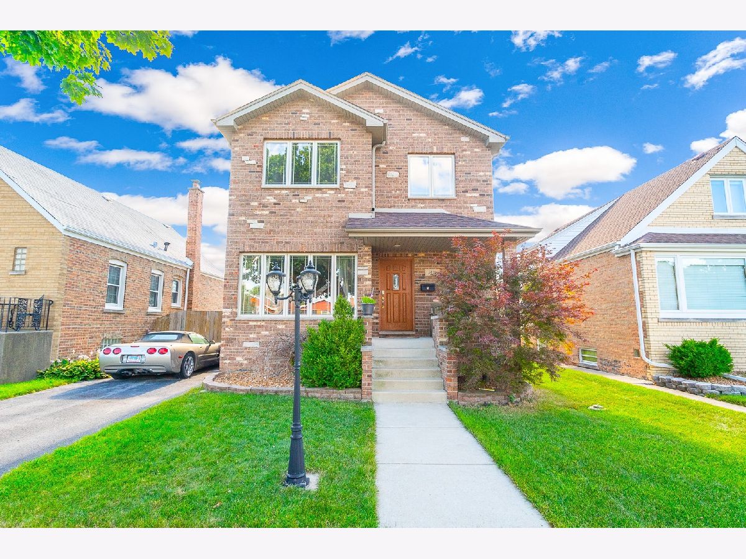

Room Specifics
Total Bedrooms: 4
Bedrooms Above Ground: 4
Bedrooms Below Ground: 0
Dimensions: —
Floor Type: Hardwood
Dimensions: —
Floor Type: Hardwood
Dimensions: —
Floor Type: Hardwood
Full Bathrooms: 3
Bathroom Amenities: Whirlpool,Separate Shower,Full Body Spray Shower
Bathroom in Basement: 0
Rooms: Utility Room-Lower Level
Basement Description: Finished,Rec/Family Area,Storage Space
Other Specifics
| 2 | |
| Concrete Perimeter | |
| Asphalt | |
| Deck, Patio, Porch, Above Ground Pool, Storms/Screens | |
| Fenced Yard,Landscaped,Sidewalks,Streetlights | |
| 40X125.6X40X125.6 | |
| — | |
| Full | |
| Hardwood Floors, First Floor Bedroom, First Floor Full Bath, Open Floorplan, Some Carpeting, Granite Counters | |
| Microwave, Dishwasher, Refrigerator, Washer, Dryer, Stainless Steel Appliance(s), Cooktop, Built-In Oven, Range Hood | |
| Not in DB | |
| Park, Curbs, Sidewalks, Street Lights, Street Paved | |
| — | |
| — | |
| — |
Tax History
| Year | Property Taxes |
|---|---|
| 2021 | $5,074 |
Contact Agent
Nearby Similar Homes
Contact Agent
Listing Provided By
Crosstown Realtors, Inc.

