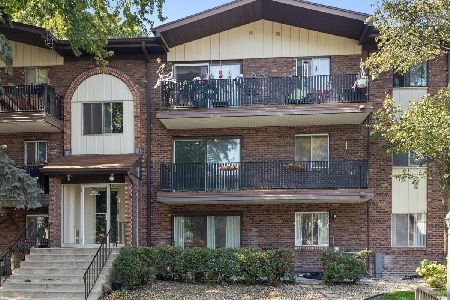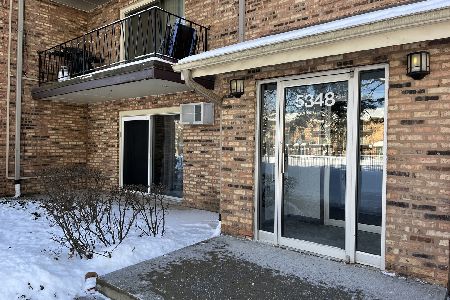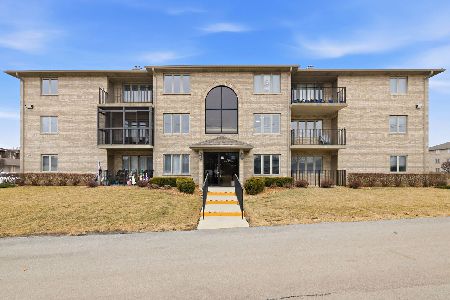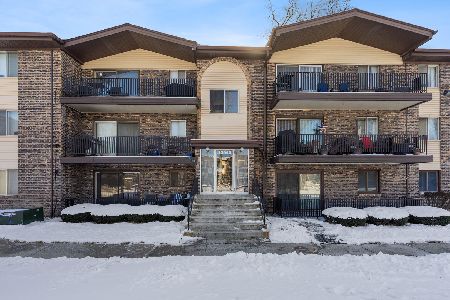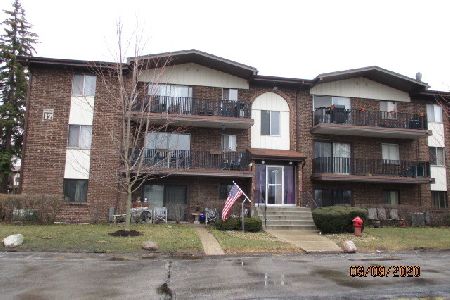5235 James Lane, Crestwood, Illinois 60418
$106,500
|
Sold
|
|
| Status: | Closed |
| Sqft: | 1,000 |
| Cost/Sqft: | $110 |
| Beds: | 2 |
| Baths: | 2 |
| Year Built: | — |
| Property Taxes: | $3,423 |
| Days On Market: | 1963 |
| Lot Size: | 0,00 |
Description
This First Floor unit is move in ready! It features Flexicore construction, Wood laminate flooring throughout, Updated light Fixtures, and is Freshly painted. The Kitchen has plenty of cabinets & counter space and the kitchen window gives you lots of natural lighting. The Appliances are also included! The Living room/dining room offers a breathtaking views of the pond and lush landscaping. There is a sliding glass door that gives way to a private patio. The 2 bedrooms are both a good size. The master features a 1/2 bath and walk-in closet. The main bath has white fixtures and access to the in unit-full size washer & dryer! Sandpiper South is sought after for its Outdoor Pool, Beautiful Club house, Numerous Ponds and Bridges. It also has plenty of parking for the low monthly maintenance of $165.00- which even includes your Water! Priced to sell! No rentals. No FHA - Taxes do not reflect a Homeowner Exemption
Property Specifics
| Condos/Townhomes | |
| 3 | |
| — | |
| — | |
| None | |
| — | |
| No | |
| — |
| Cook | |
| Sandpiper South | |
| 165 / Monthly | |
| Water,Insurance,Clubhouse,Pool,Exterior Maintenance,Lawn Care,Scavenger,Snow Removal | |
| Lake Michigan | |
| Public Sewer | |
| 10902224 | |
| 28043010211004 |
Nearby Schools
| NAME: | DISTRICT: | DISTANCE: | |
|---|---|---|---|
|
Grade School
Kerkstra Elementary School |
142 | — | |
|
Middle School
Hille Middle School |
142 | Not in DB | |
|
High School
Oak Forest High School |
228 | Not in DB | |
Property History
| DATE: | EVENT: | PRICE: | SOURCE: |
|---|---|---|---|
| 28 Oct, 2020 | Sold | $106,500 | MRED MLS |
| 12 Oct, 2020 | Under contract | $109,900 | MRED MLS |
| 11 Oct, 2020 | Listed for sale | $109,900 | MRED MLS |
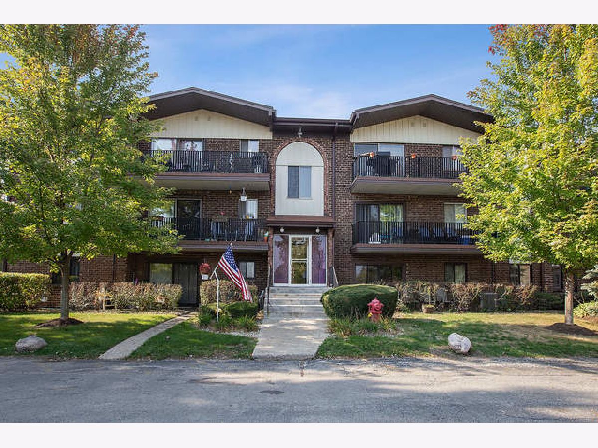
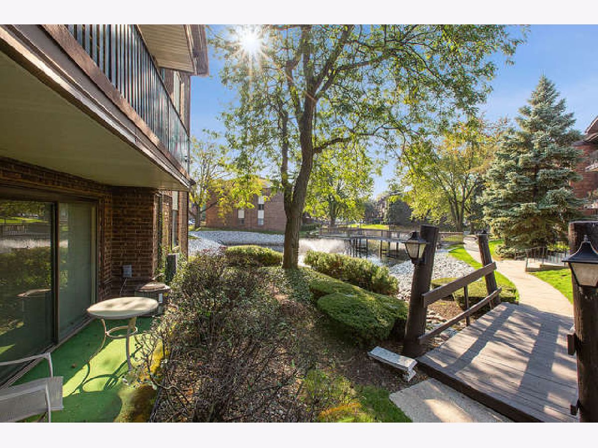
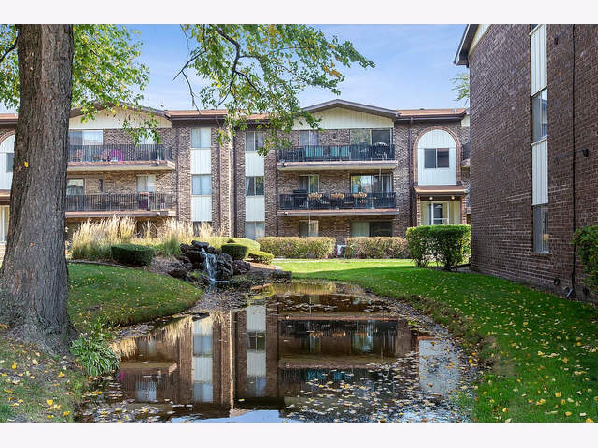
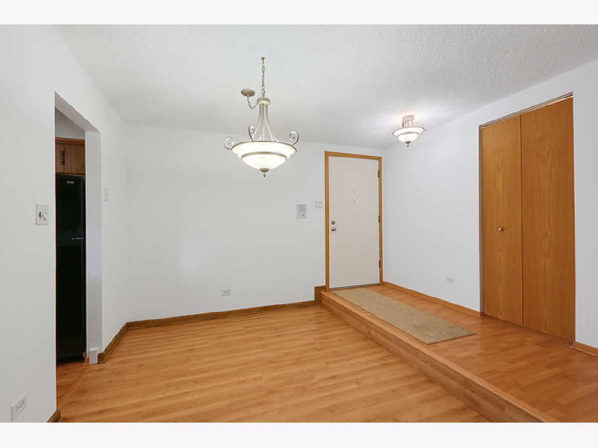
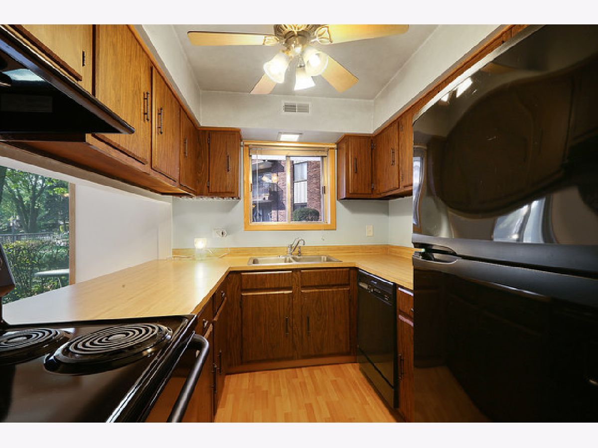
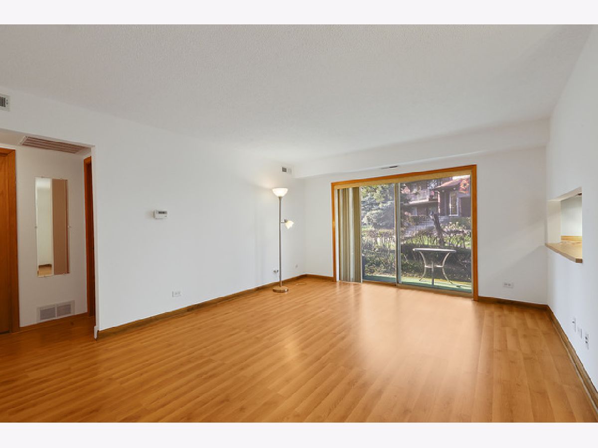
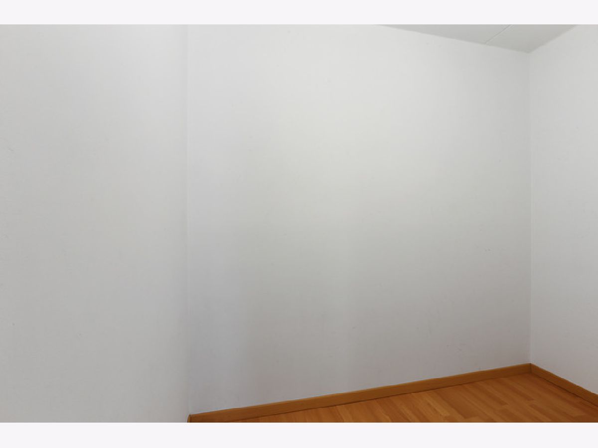
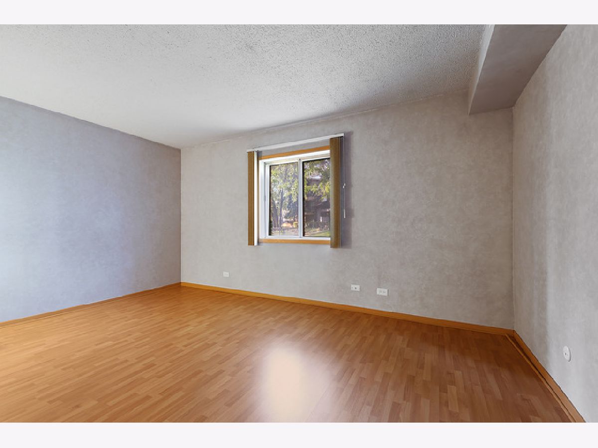
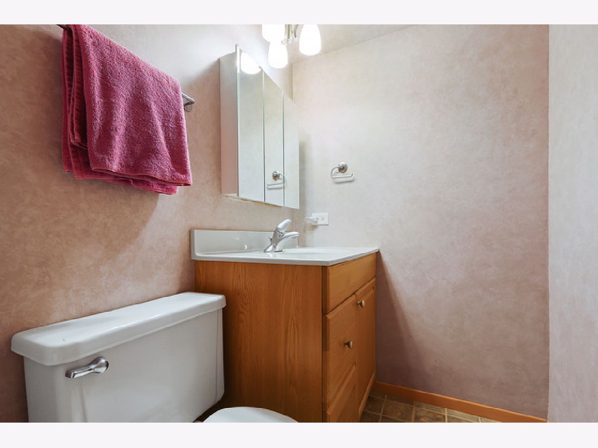
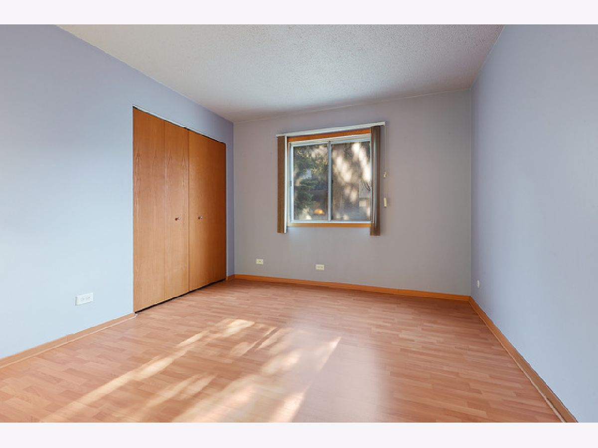
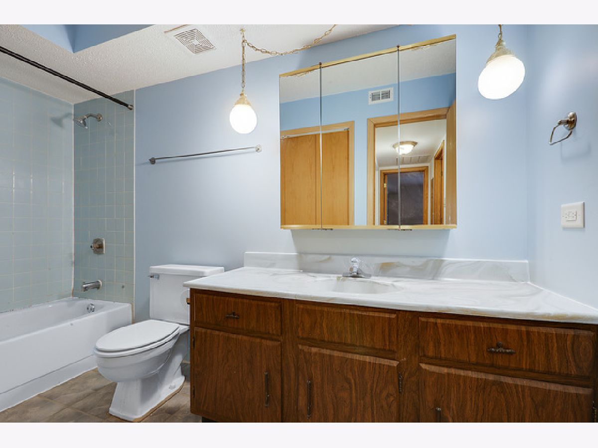
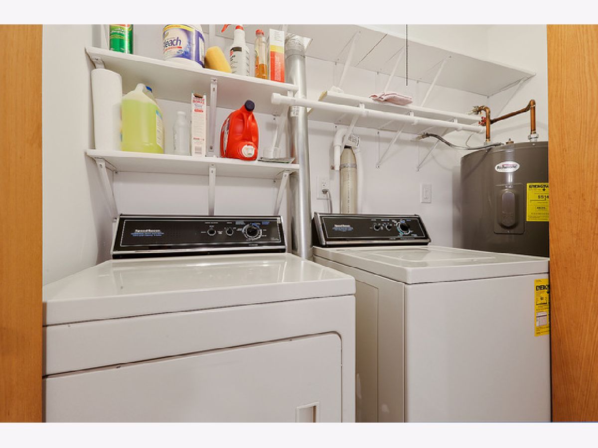
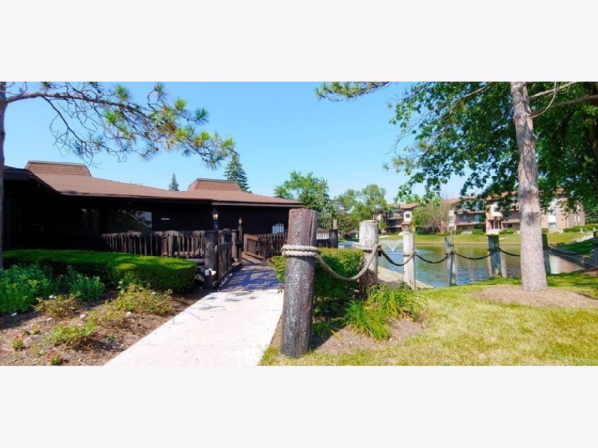
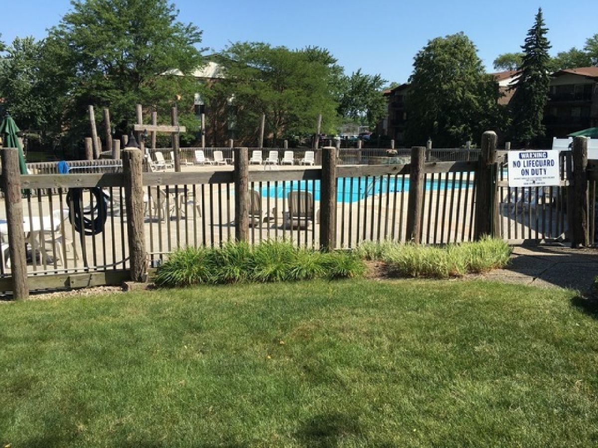
Room Specifics
Total Bedrooms: 2
Bedrooms Above Ground: 2
Bedrooms Below Ground: 0
Dimensions: —
Floor Type: Wood Laminate
Full Bathrooms: 2
Bathroom Amenities: —
Bathroom in Basement: 0
Rooms: No additional rooms
Basement Description: None
Other Specifics
| — | |
| Concrete Perimeter | |
| Asphalt | |
| Patio, In Ground Pool, Storms/Screens | |
| Landscaped,Pond(s),Water View,Mature Trees | |
| COMMON | |
| — | |
| Half | |
| Wood Laminate Floors, First Floor Bedroom, Laundry Hook-Up in Unit, Storage | |
| Range, Microwave, Dishwasher, Refrigerator, Washer, Dryer | |
| Not in DB | |
| — | |
| — | |
| Storage, On Site Manager/Engineer, Party Room, Sundeck, Pool, Security Door Lock(s) | |
| — |
Tax History
| Year | Property Taxes |
|---|---|
| 2020 | $3,423 |
Contact Agent
Nearby Similar Homes
Nearby Sold Comparables
Contact Agent
Listing Provided By
RE/MAX Synergy

