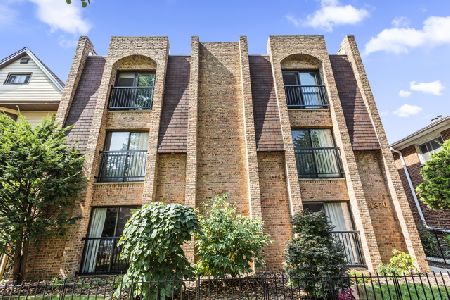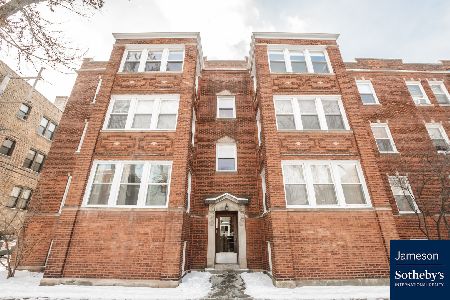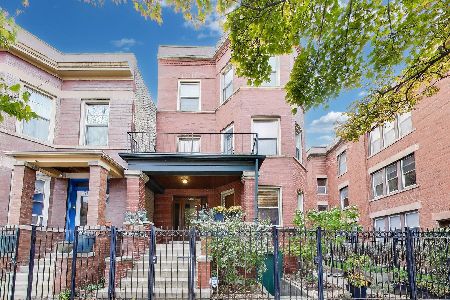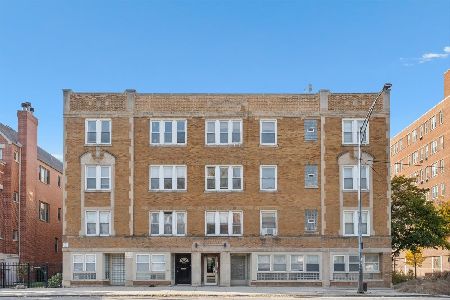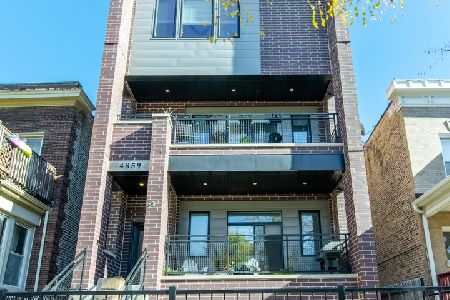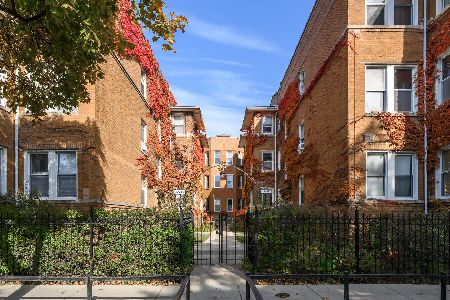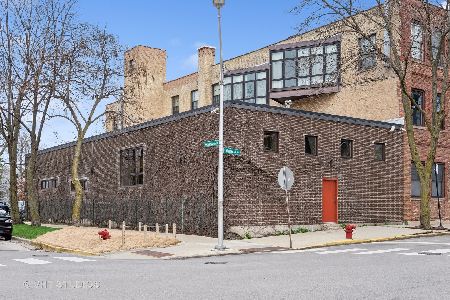5235 Ravenswood Avenue, Edgewater, Chicago, Illinois 60640
$296,000
|
Sold
|
|
| Status: | Closed |
| Sqft: | 1,200 |
| Cost/Sqft: | $258 |
| Beds: | 2 |
| Baths: | 1 |
| Year Built: | 1895 |
| Property Taxes: | $4,777 |
| Days On Market: | 2757 |
| Lot Size: | 0,00 |
Description
RARELY AVAILABLE - TOP FLOOR CORNER UNIT AT THE MAP FACTORY LOFTS. This stunning 2 Bed/1 Bath features soaring 12 foot ceilings, exposed brick w/timber beams, & huge windows allowing for ample sunlight from the both the south & west exposures. An open floor plan offers endless possibilities in layout and design. The kitchen has been updated with butcher block counters, breakfast bar, upgraded stainless steel appliances, & clean backsplash. The large living room features a wood burning fireplace and tree top views. Newer HVAC & water heater, hardwood floors, In-unit laundry, & a beautiful common roof deck complete this great home! Enjoy all of Andersonville's restaurant and shops. Near the Metra, EL, Mariano's, shopping, & gyms. Dog & cat friendly building. Easy and convenient street parking and/or rental parking option nearby. A pleasure to show.
Property Specifics
| Condos/Townhomes | |
| 3 | |
| — | |
| 1895 | |
| None | |
| — | |
| No | |
| — |
| Cook | |
| Map Factory Lofts | |
| 423 / Monthly | |
| Insurance,Exterior Maintenance,Lawn Care,Scavenger,Snow Removal | |
| Lake Michigan | |
| Public Sewer | |
| 10027394 | |
| 14072230291040 |
Property History
| DATE: | EVENT: | PRICE: | SOURCE: |
|---|---|---|---|
| 27 Sep, 2013 | Sold | $265,000 | MRED MLS |
| 12 Aug, 2013 | Under contract | $275,000 | MRED MLS |
| 6 Aug, 2013 | Listed for sale | $275,000 | MRED MLS |
| 21 Sep, 2018 | Sold | $296,000 | MRED MLS |
| 7 Aug, 2018 | Under contract | $309,900 | MRED MLS |
| — | Last price change | $319,900 | MRED MLS |
| 23 Jul, 2018 | Listed for sale | $319,900 | MRED MLS |
| 17 Oct, 2022 | Sold | $355,000 | MRED MLS |
| 9 Sep, 2022 | Under contract | $359,000 | MRED MLS |
| 17 Aug, 2022 | Listed for sale | $359,000 | MRED MLS |
Room Specifics
Total Bedrooms: 2
Bedrooms Above Ground: 2
Bedrooms Below Ground: 0
Dimensions: —
Floor Type: Carpet
Full Bathrooms: 1
Bathroom Amenities: —
Bathroom in Basement: 0
Rooms: No additional rooms
Basement Description: None
Other Specifics
| 1 | |
| — | |
| — | |
| — | |
| — | |
| COMMON | |
| — | |
| None | |
| Hardwood Floors, Skylight(s), Laundry Hook-Up in Unit | |
| Dishwasher, Refrigerator, Range, Microwave, Freezer, Washer, Dryer | |
| Not in DB | |
| — | |
| — | |
| — | |
| Wood Burning |
Tax History
| Year | Property Taxes |
|---|---|
| 2013 | $4,205 |
| 2018 | $4,777 |
| 2022 | $5,214 |
Contact Agent
Nearby Similar Homes
Nearby Sold Comparables
Contact Agent
Listing Provided By
Compass

