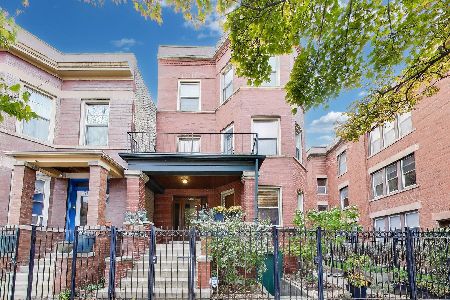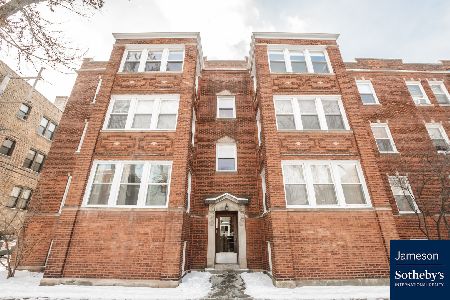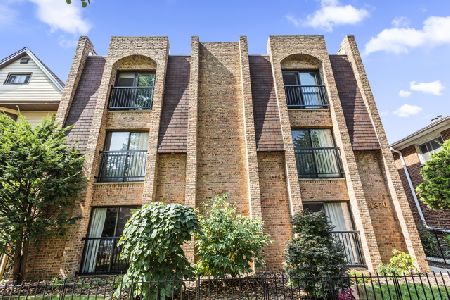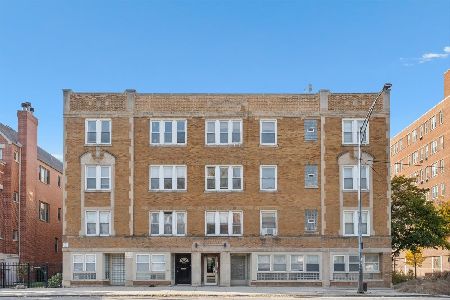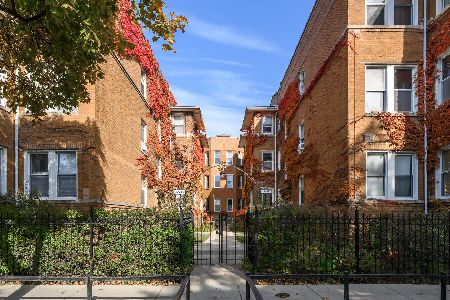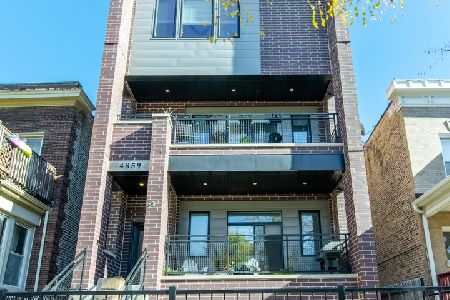5235 Ravenswood Avenue, Edgewater, Chicago, Illinois 60640
$282,000
|
Sold
|
|
| Status: | Closed |
| Sqft: | 1,100 |
| Cost/Sqft: | $259 |
| Beds: | 1 |
| Baths: | 1 |
| Year Built: | 1895 |
| Property Taxes: | $3,861 |
| Days On Market: | 2714 |
| Lot Size: | 0,00 |
Description
Beautiful and unique duplex loft in Andersonville's historic Map Factory Lofts! Sun-drenched, front-facing unit with exposed brick and timber beams. Open floor plan, soaring 12' ceilings, oversized windows, with hardwood floors throughout. Top level boasts an impeccably-maintained white kitchen with new SS appliances ('18), adjacent dining room, and large room living area with wood-burning fireplace and custom built-in shelves--a great space for entertaining! Lower level includes huge master suite with walk-in closet plus den and bathroom with new sink/vanity ('18). Efficient HVAC with new Trane AC unit ('18) & built-in humidifier ('15). Updated light fixtures. Deeded, gated parking spot add $10K. Common laundry room with option to install in-unit W/D. Common roof top deck with grill. Fantastic location! Close to Mariano's and several new taprooms (Half Acre, Spiteful, Empirical). Near Metra, L trains and 3 blocks from shopping, nightlife and dining on Clark Street!
Property Specifics
| Condos/Townhomes | |
| 3 | |
| — | |
| 1895 | |
| None | |
| — | |
| No | |
| — |
| Cook | |
| Map Factory Lofts | |
| 393 / Monthly | |
| Water,Parking,Insurance,Exterior Maintenance,Lawn Care,Scavenger,Snow Removal | |
| Lake Michigan | |
| Public Sewer | |
| 10070541 | |
| 14072230291025 |
Nearby Schools
| NAME: | DISTRICT: | DISTANCE: | |
|---|---|---|---|
|
Grade School
Chappell Elementary School |
299 | — | |
|
Middle School
Chappell Elementary School |
299 | Not in DB | |
|
High School
Amundsen High School |
299 | Not in DB | |
|
Alternate Elementary School
Peirce Elementary School Intl St |
— | Not in DB | |
|
Alternate Junior High School
Peirce Elementary School Intl St |
— | Not in DB | |
|
Alternate High School
Senn High School |
— | Not in DB | |
Property History
| DATE: | EVENT: | PRICE: | SOURCE: |
|---|---|---|---|
| 28 Jun, 2013 | Sold | $195,000 | MRED MLS |
| 24 Apr, 2013 | Under contract | $199,900 | MRED MLS |
| 19 Apr, 2013 | Listed for sale | $199,900 | MRED MLS |
| 14 Nov, 2018 | Sold | $282,000 | MRED MLS |
| 1 Oct, 2018 | Under contract | $285,000 | MRED MLS |
| 4 Sep, 2018 | Listed for sale | $285,000 | MRED MLS |
| 3 Dec, 2018 | Under contract | $0 | MRED MLS |
| 20 Nov, 2018 | Listed for sale | $0 | MRED MLS |
| 23 Oct, 2022 | Under contract | $0 | MRED MLS |
| 11 Oct, 2022 | Listed for sale | $0 | MRED MLS |
Room Specifics
Total Bedrooms: 1
Bedrooms Above Ground: 1
Bedrooms Below Ground: 0
Dimensions: —
Floor Type: —
Dimensions: —
Floor Type: —
Full Bathrooms: 1
Bathroom Amenities: Separate Shower
Bathroom in Basement: 0
Rooms: Den,Office
Basement Description: None
Other Specifics
| — | |
| — | |
| Asphalt | |
| Roof Deck | |
| — | |
| COMMON | |
| — | |
| None | |
| Hardwood Floors, First Floor Bedroom, First Floor Full Bath | |
| Range, Microwave, Dishwasher, Refrigerator, Stainless Steel Appliance(s) | |
| Not in DB | |
| — | |
| — | |
| Coin Laundry, Sundeck | |
| Wood Burning |
Tax History
| Year | Property Taxes |
|---|---|
| 2013 | $4,144 |
| 2018 | $3,861 |
Contact Agent
Nearby Similar Homes
Nearby Sold Comparables
Contact Agent
Listing Provided By
Weichert Realtors Ambassador

