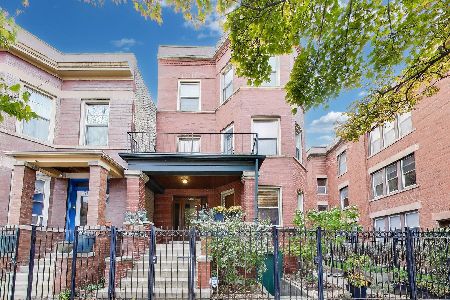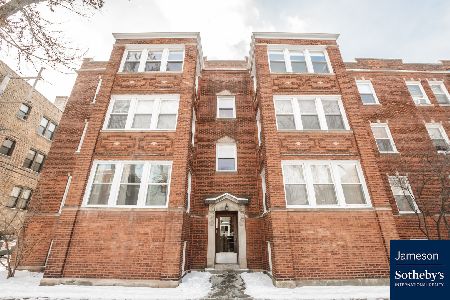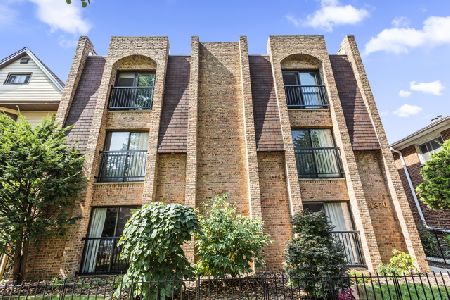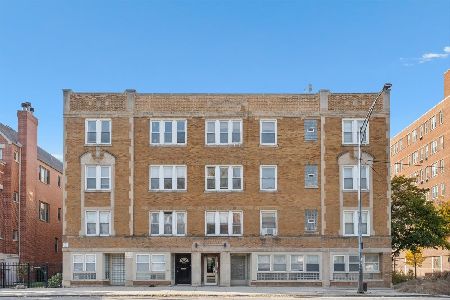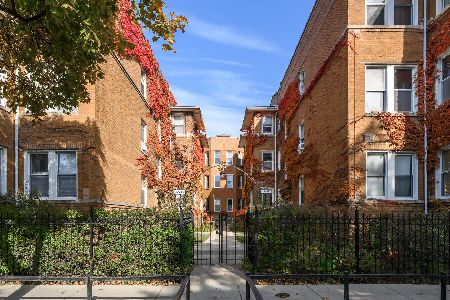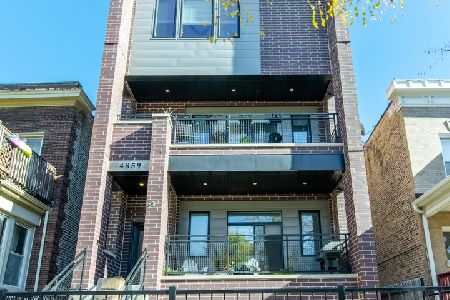5235 Ravenswood Avenue, Edgewater, Chicago, Illinois 60640
$297,500
|
Sold
|
|
| Status: | Closed |
| Sqft: | 1,150 |
| Cost/Sqft: | $277 |
| Beds: | 1 |
| Baths: | 1 |
| Year Built: | 1920 |
| Property Taxes: | $3,861 |
| Days On Market: | 2690 |
| Lot Size: | 0,00 |
Description
Fantastic 1 bedroom plus den in the popular Map Factory Lofts! This light-filled, top floor condo overlooks the treetops and features honey-colored exposed brick, a skylight, and beautiful wood beams. The main living level features a big great room with fireplace and nice kitchen with stainless appliances and breakfast bar. The master bedroom is spacious with a big bathroom, a walk-in closet, and in-unit laundry. The den is 12 by 10! The building features a lovely common sundeck. This unit comes with 1 deeded parking space in the secured parking lot. An easy walk to the metra, red and brown lines, and the heart of vibrant Andersonville!
Property Specifics
| Condos/Townhomes | |
| 3 | |
| — | |
| 1920 | |
| None | |
| — | |
| No | |
| — |
| Cook | |
| Map Factory Lofts | |
| 392 / Monthly | |
| Water,Parking,Insurance,Exterior Maintenance,Lawn Care,Scavenger,Snow Removal | |
| Public | |
| Public Sewer | |
| 10096952 | |
| 14072230291016 |
Nearby Schools
| NAME: | DISTRICT: | DISTANCE: | |
|---|---|---|---|
|
Grade School
Chappell Elementary School |
299 | — | |
|
High School
Amundsen High School |
299 | Not in DB | |
Property History
| DATE: | EVENT: | PRICE: | SOURCE: |
|---|---|---|---|
| 22 Jul, 2014 | Sold | $240,000 | MRED MLS |
| 16 Jun, 2014 | Under contract | $249,900 | MRED MLS |
| 2 Jun, 2014 | Listed for sale | $249,900 | MRED MLS |
| 19 Nov, 2018 | Sold | $297,500 | MRED MLS |
| 14 Oct, 2018 | Under contract | $319,000 | MRED MLS |
| 28 Sep, 2018 | Listed for sale | $319,000 | MRED MLS |
| 24 Feb, 2021 | Under contract | $0 | MRED MLS |
| 25 Jan, 2021 | Listed for sale | $0 | MRED MLS |
| 28 Jun, 2024 | Under contract | $0 | MRED MLS |
| 26 Jun, 2024 | Listed for sale | $0 | MRED MLS |
Room Specifics
Total Bedrooms: 1
Bedrooms Above Ground: 1
Bedrooms Below Ground: 0
Dimensions: —
Floor Type: —
Dimensions: —
Floor Type: —
Full Bathrooms: 1
Bathroom Amenities: Soaking Tub
Bathroom in Basement: 0
Rooms: Den
Basement Description: None
Other Specifics
| — | |
| Brick/Mortar | |
| Other | |
| Deck | |
| Corner Lot | |
| CONDO | |
| — | |
| None | |
| Skylight(s), Hardwood Floors, First Floor Bedroom | |
| Range, Microwave, Dishwasher, Refrigerator | |
| Not in DB | |
| — | |
| — | |
| Coin Laundry, Sundeck | |
| Wood Burning |
Tax History
| Year | Property Taxes |
|---|---|
| 2014 | $3,710 |
| 2018 | $3,861 |
Contact Agent
Nearby Similar Homes
Nearby Sold Comparables
Contact Agent
Listing Provided By
@properties

