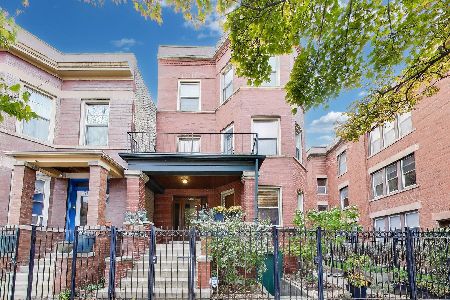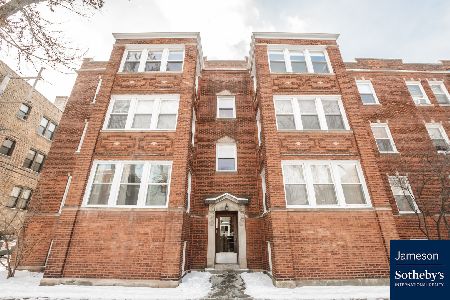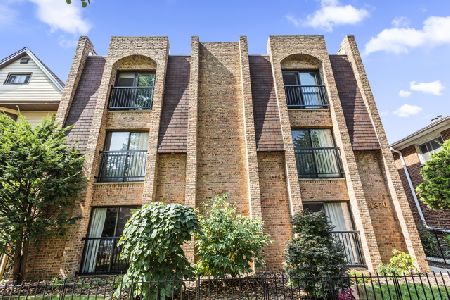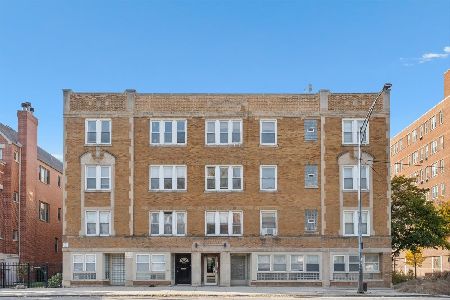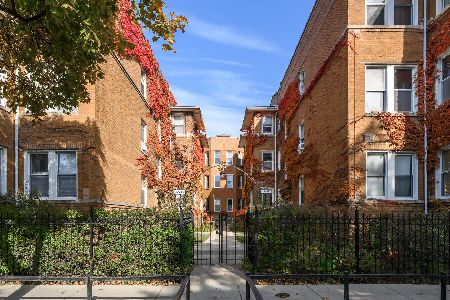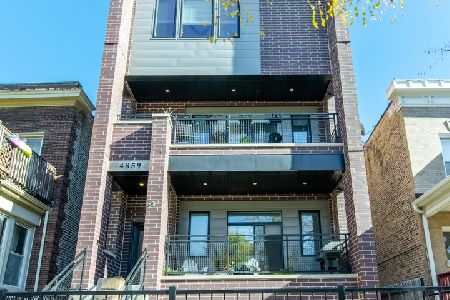5235 Ravenswood Avenue, Edgewater, Chicago, Illinois 60640
$302,000
|
Sold
|
|
| Status: | Closed |
| Sqft: | 1,190 |
| Cost/Sqft: | $251 |
| Beds: | 1 |
| Baths: | 1 |
| Year Built: | 1895 |
| Property Taxes: | $3,582 |
| Days On Market: | 2596 |
| Lot Size: | 0,00 |
Description
Andersonville brick & timber duplex up loft at Map Factory Lofts featuring soaring 12 ft timber ceilings on both levels & dramatic 8 ft windows*Huge, open concept living room w/ gleaming hardwood floors, exposed brick walls & wood-burning fireplace w/ gas starter/log and new custom made mantel above*trendy white kitchen w/ industrial stainless steel countertops & SS appliances, subway tile backsplash & under-cabinet lighting*new bathroom vanity w/ quartz countertops, under-mount sink fully enclosed with custom-made sliding barn door *tons of character thru-out including winding metal staircase, hanging pot rack in kitchen & bike hooks in den*custom light fixtures, custom made window treatments*duplex unit with no one above or below*In-unit laundry (combo unit appliance included)*shared rooftop deck & gated, secured parking spot included*Fantastic location-3 blocks to Andersonville cafes, pubs, multi-ethnic restaurants, shops, bakeries, gardens & markets*walk to brown line EL & Met
Property Specifics
| Condos/Townhomes | |
| 3 | |
| — | |
| 1895 | |
| None | |
| DUPLEX UP | |
| No | |
| — |
| Cook | |
| Map Factory Lofts | |
| 376 / Monthly | |
| Water,Parking,Insurance,Exterior Maintenance,Lawn Care,Scavenger,Snow Removal | |
| Lake Michigan | |
| Public Sewer | |
| 10162220 | |
| 14072230291003 |
Nearby Schools
| NAME: | DISTRICT: | DISTANCE: | |
|---|---|---|---|
|
Grade School
Chappell Elementary School |
299 | — | |
|
Middle School
Chappell Elementary School |
299 | Not in DB | |
|
High School
Amundsen High School |
299 | Not in DB | |
Property History
| DATE: | EVENT: | PRICE: | SOURCE: |
|---|---|---|---|
| 28 Feb, 2019 | Sold | $302,000 | MRED MLS |
| 1 Jan, 2019 | Under contract | $299,000 | MRED MLS |
| 31 Dec, 2018 | Listed for sale | $299,000 | MRED MLS |
| 20 Apr, 2021 | Sold | $320,000 | MRED MLS |
| 21 Feb, 2021 | Under contract | $325,000 | MRED MLS |
| 18 Feb, 2021 | Listed for sale | $325,000 | MRED MLS |
| 19 Dec, 2025 | Sold | $377,000 | MRED MLS |
| 5 Nov, 2025 | Under contract | $370,000 | MRED MLS |
| 28 Oct, 2025 | Listed for sale | $370,000 | MRED MLS |
Room Specifics
Total Bedrooms: 1
Bedrooms Above Ground: 1
Bedrooms Below Ground: 0
Dimensions: —
Floor Type: —
Dimensions: —
Floor Type: —
Full Bathrooms: 1
Bathroom Amenities: Soaking Tub
Bathroom in Basement: —
Rooms: Den,Walk In Closet
Basement Description: None
Other Specifics
| — | |
| — | |
| — | |
| Door Monitored By TV | |
| Landscaped | |
| COMMON | |
| — | |
| Full | |
| Hardwood Floors | |
| Range, Microwave, Dishwasher, Refrigerator, Freezer, Washer, Dryer, Disposal, Stainless Steel Appliance(s), Range Hood | |
| Not in DB | |
| — | |
| — | |
| Coin Laundry, Sundeck, Security Door Lock(s) | |
| Wood Burning, Gas Log, Gas Starter |
Tax History
| Year | Property Taxes |
|---|---|
| 2019 | $3,582 |
| 2021 | $5,036 |
| 2025 | $5,208 |
Contact Agent
Nearby Similar Homes
Nearby Sold Comparables
Contact Agent
Listing Provided By
Coldwell Banker Residential

