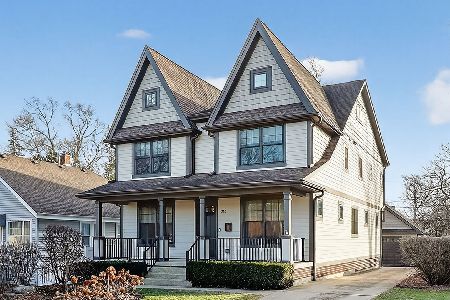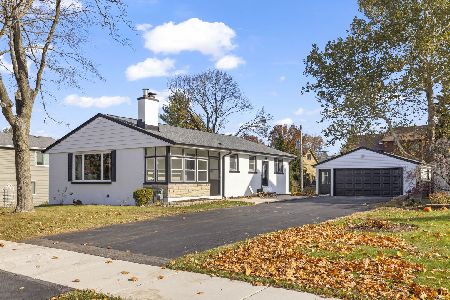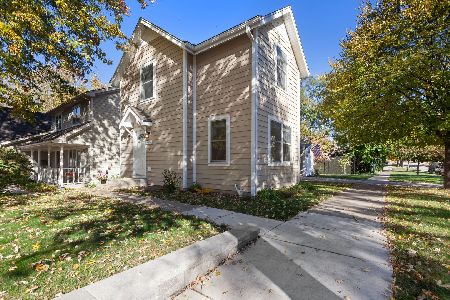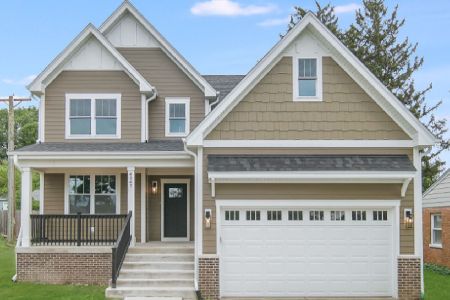5235 Victor Street, Downers Grove, Illinois 60515
$315,000
|
Sold
|
|
| Status: | Closed |
| Sqft: | 1,582 |
| Cost/Sqft: | $215 |
| Beds: | 3 |
| Baths: | 2 |
| Year Built: | 1937 |
| Property Taxes: | $7,016 |
| Days On Market: | 1847 |
| Lot Size: | 0,47 |
Description
This north Downers Grove 3 bedroom 2 bedroom Home is on an amazing 80 x 237 lot. All 3 bedrooms are on the 2nd floor, feature new carpet and are very large. The light filled 1st floor features hardwood floors in the entry and formal dining room. The large living room has space for a home office and features a wood burning fireplace with a gas start. The kitchen has newer flooring and overlooks the expansive private yard. The 1st floor also features a 1st floor full bathroom. and there is plenty of room to wall off part of the living room to make a 1st floor 4th bedroom. The partially finished basement adds additional living space. This home also features some original doors with crystal doorknobs and trim. The extra deep 2.5 car heated garage has an additional workshop that can be converted to a home office or a man cave/she shed as well as pull down stairs to the garage attic. Check out the 3D Matterport tour to do a virtual walk through and the aerial photos to see the expanse of the lot. Make this your home today.
Property Specifics
| Single Family | |
| — | |
| Cape Cod | |
| 1937 | |
| Full | |
| — | |
| No | |
| 0.47 |
| Du Page | |
| — | |
| — / Not Applicable | |
| None | |
| Lake Michigan | |
| Public Sewer | |
| 10847230 | |
| 0909323011 |
Nearby Schools
| NAME: | DISTRICT: | DISTANCE: | |
|---|---|---|---|
|
Grade School
Whittier Elementary School |
58 | — | |
|
Middle School
Herrick Middle School |
58 | Not in DB | |
|
High School
North High School |
99 | Not in DB | |
Property History
| DATE: | EVENT: | PRICE: | SOURCE: |
|---|---|---|---|
| 18 Mar, 2021 | Sold | $315,000 | MRED MLS |
| 10 Feb, 2021 | Under contract | $339,900 | MRED MLS |
| — | Last price change | $350,000 | MRED MLS |
| 28 Dec, 2020 | Listed for sale | $350,000 | MRED MLS |
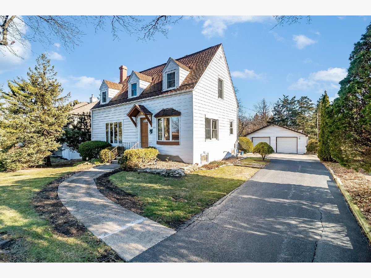
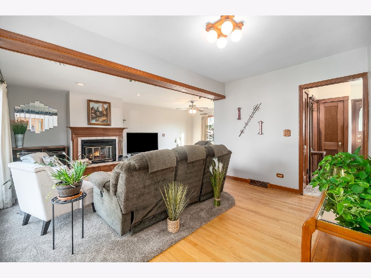
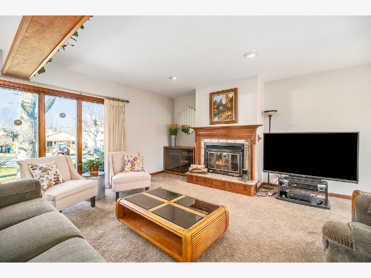
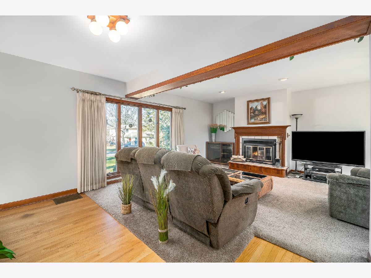
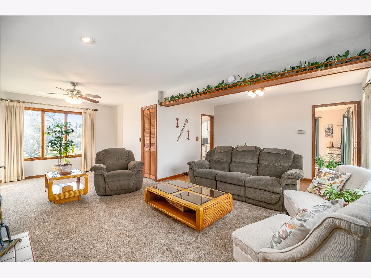
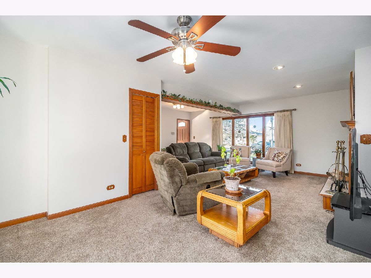
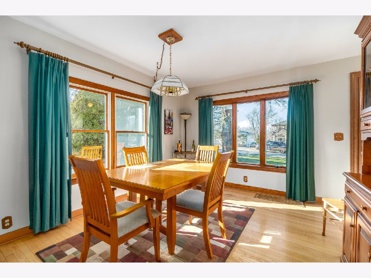
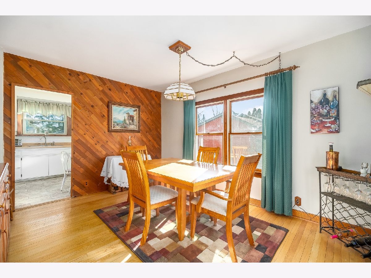
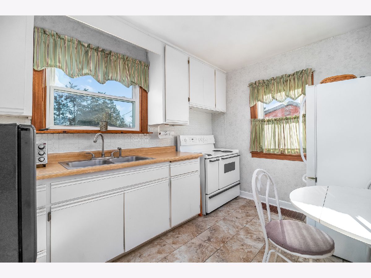
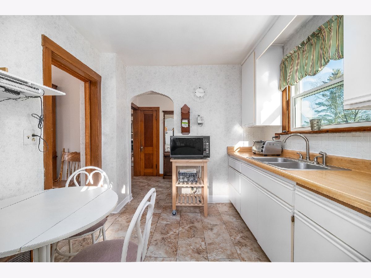
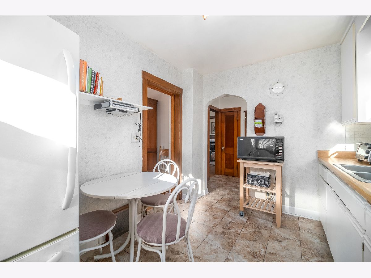
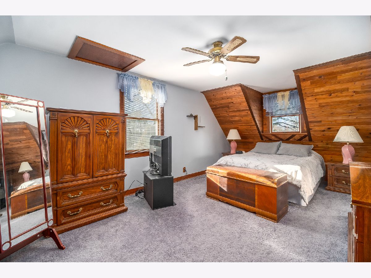
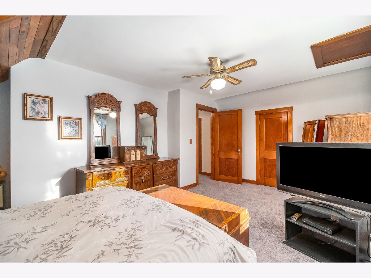
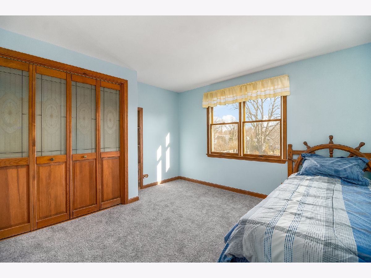
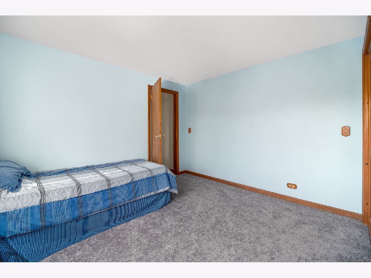
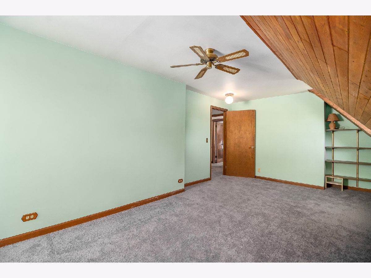
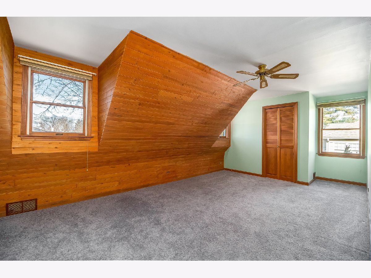
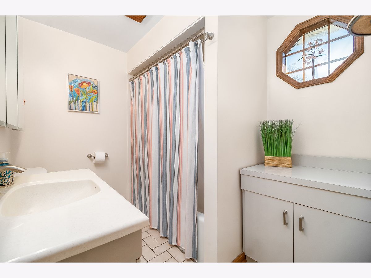
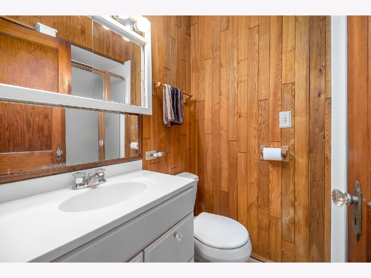
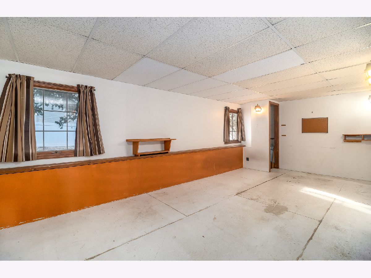
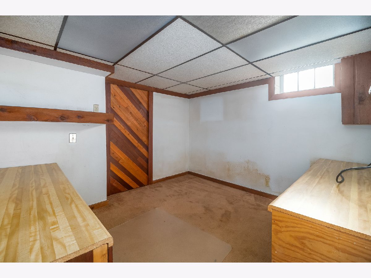
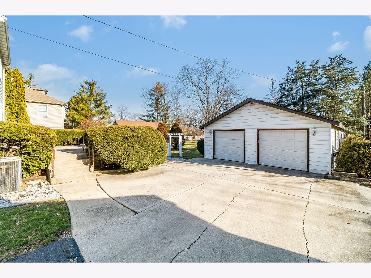
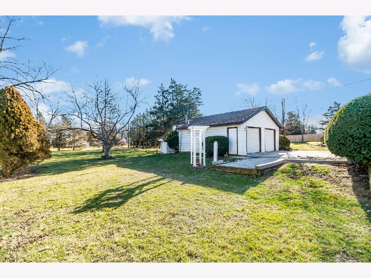
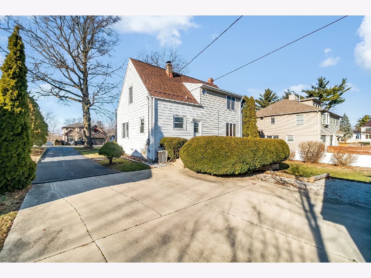
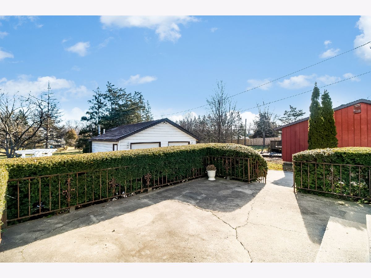
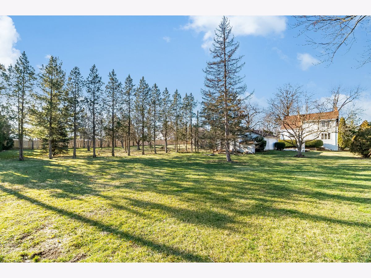
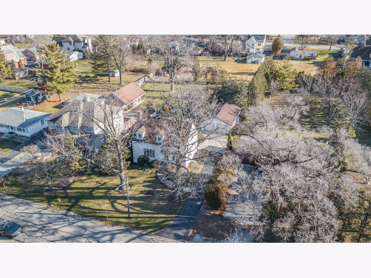
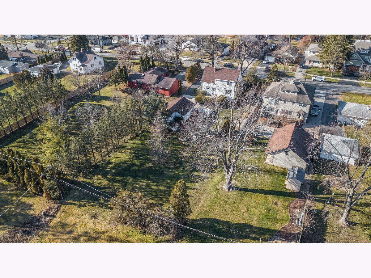
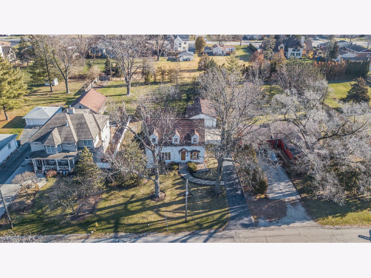
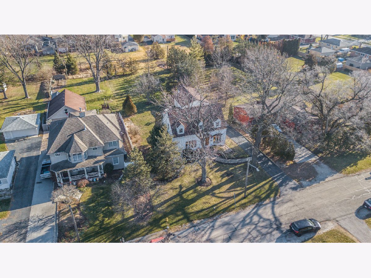
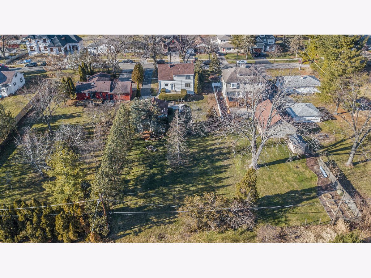
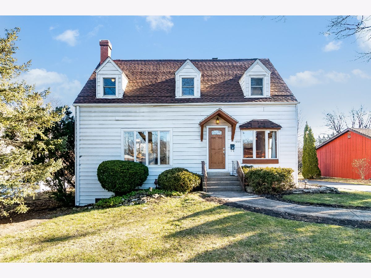
Room Specifics
Total Bedrooms: 3
Bedrooms Above Ground: 3
Bedrooms Below Ground: 0
Dimensions: —
Floor Type: Carpet
Dimensions: —
Floor Type: Carpet
Full Bathrooms: 2
Bathroom Amenities: —
Bathroom in Basement: 0
Rooms: Den,Office
Basement Description: Partially Finished
Other Specifics
| 2 | |
| — | |
| — | |
| Patio, Workshop | |
| — | |
| 80 X 237 | |
| — | |
| None | |
| Hardwood Floors, First Floor Full Bath, Separate Dining Room | |
| Range, Refrigerator, Washer, Dryer | |
| Not in DB | |
| — | |
| — | |
| — | |
| — |
Tax History
| Year | Property Taxes |
|---|---|
| 2021 | $7,016 |
Contact Agent
Nearby Similar Homes
Nearby Sold Comparables
Contact Agent
Listing Provided By
Keller Williams Experience

