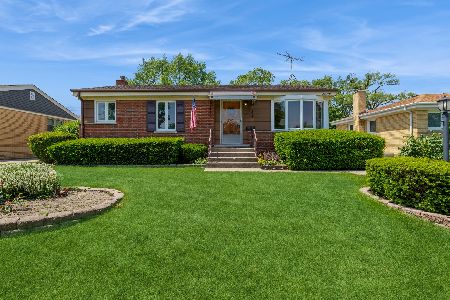524 Amherst Avenue, Des Plaines, Illinois 60016
$297,900
|
Sold
|
|
| Status: | Closed |
| Sqft: | 1,005 |
| Cost/Sqft: | $296 |
| Beds: | 3 |
| Baths: | 2 |
| Year Built: | 1959 |
| Property Taxes: | $7,582 |
| Days On Market: | 1652 |
| Lot Size: | 0,21 |
Description
Welcome to the Family Home at 524 Amherst Avenue. This home has many wonderful memories and it is ready for your family to make more memories..It is freshly painted the hardwood floors have been refinished for you. Windows are newer...Kitchen has a new refrigerator and stove..Kitchen floor is new as well. ..There is a custom built area for your microwave and additional cabinets. The upstairs bathroom is updated..The dry basement is ready for your family parties..w/ full bathroom. The backyard is very large.. and 2.5 car garage is included..The area is wonderful,schools are near by and excellent..Location is convenient to the Metra train, downtown Des Plaines, shopping and great restaurants. Note: Real estate taxes have no exemption and have not been protested..
Property Specifics
| Single Family | |
| — | |
| Ranch | |
| 1959 | |
| Full | |
| RANCH | |
| No | |
| 0.21 |
| Cook | |
| Cumberland | |
| — / Not Applicable | |
| None | |
| Lake Michigan | |
| Public Sewer | |
| 11148639 | |
| 09071080230000 |
Nearby Schools
| NAME: | DISTRICT: | DISTANCE: | |
|---|---|---|---|
|
Grade School
Cumberland Elementary School |
62 | — | |
|
Middle School
Chippewa Middle School |
62 | Not in DB | |
|
High School
Maine West High School |
207 | Not in DB | |
|
Alternate Elementary School
Iroquois Community School |
— | Not in DB | |
Property History
| DATE: | EVENT: | PRICE: | SOURCE: |
|---|---|---|---|
| 9 Sep, 2021 | Sold | $297,900 | MRED MLS |
| 5 Aug, 2021 | Under contract | $297,900 | MRED MLS |
| 8 Jul, 2021 | Listed for sale | $297,900 | MRED MLS |
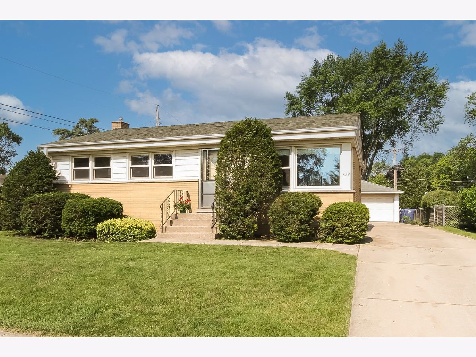
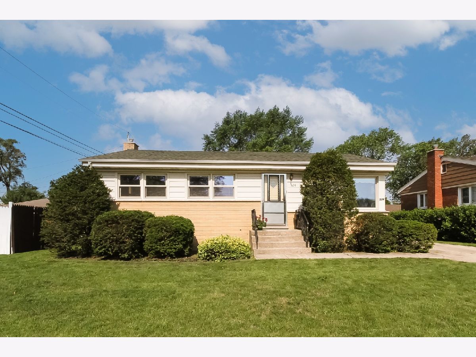
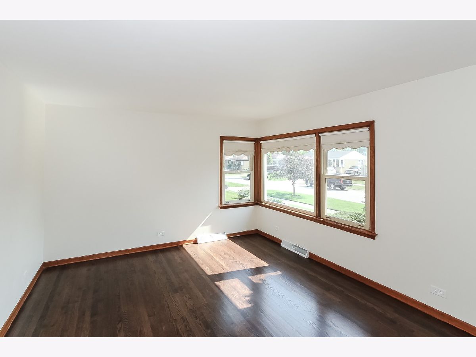
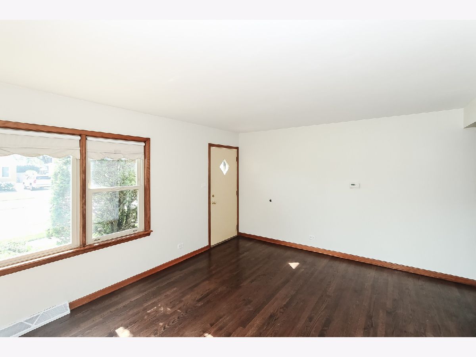
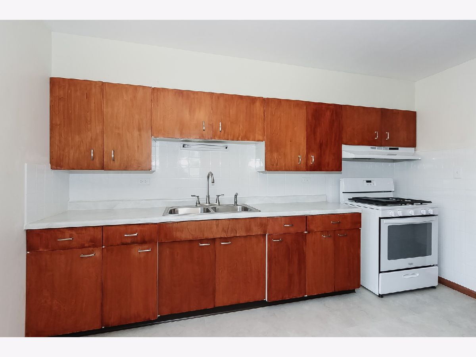
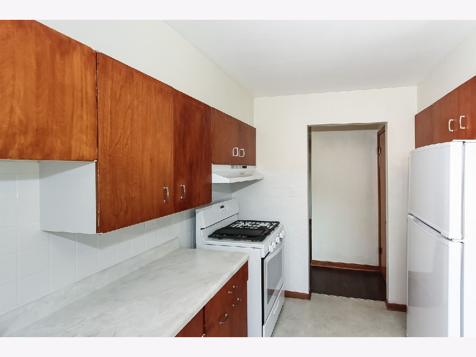
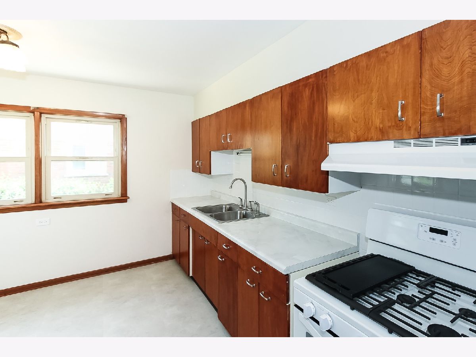
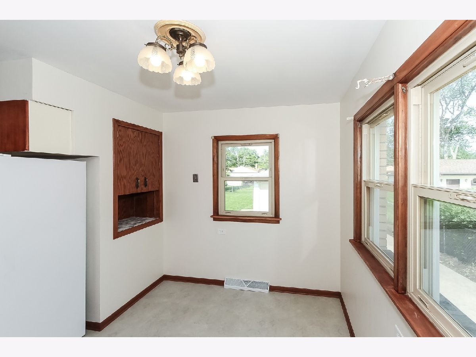
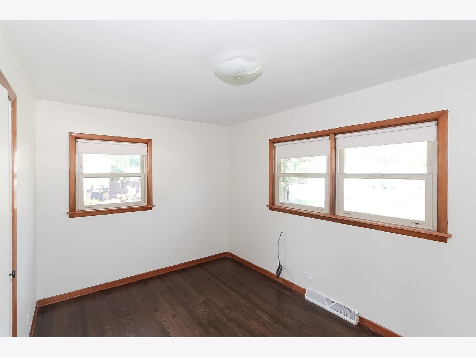
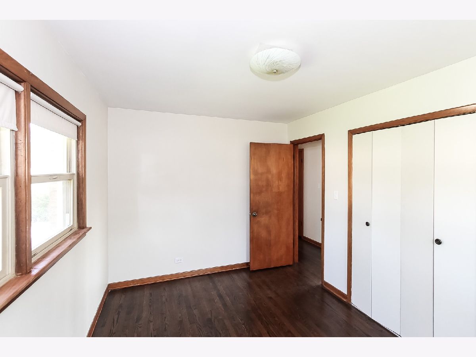
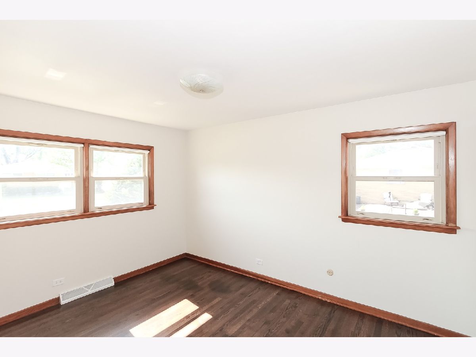
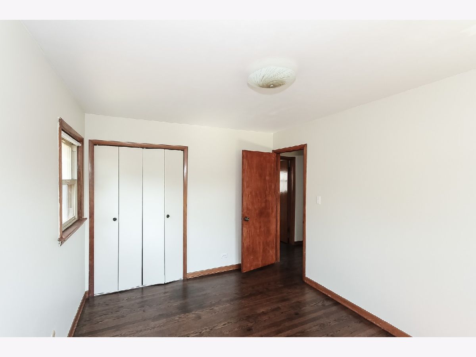
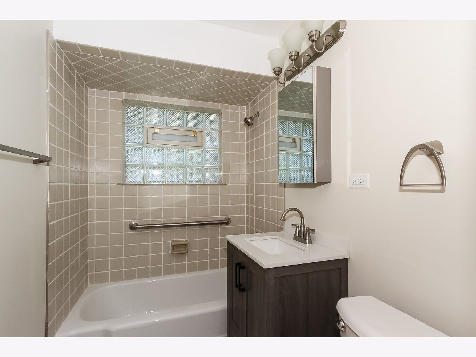
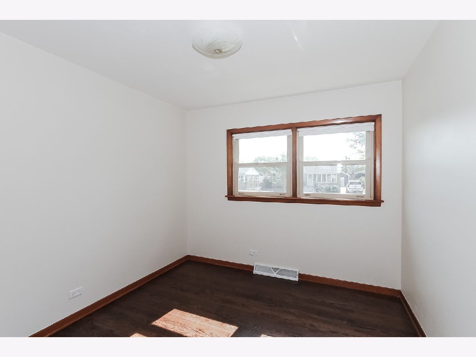
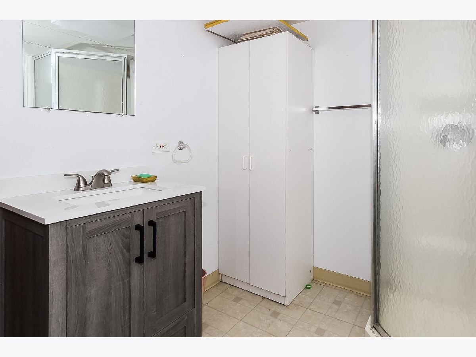
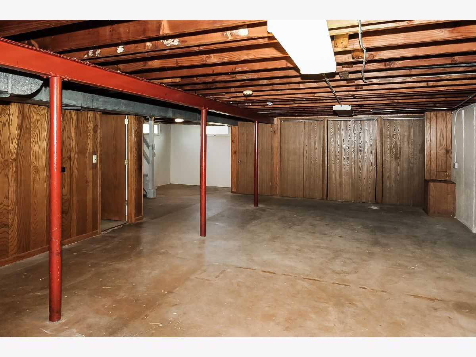
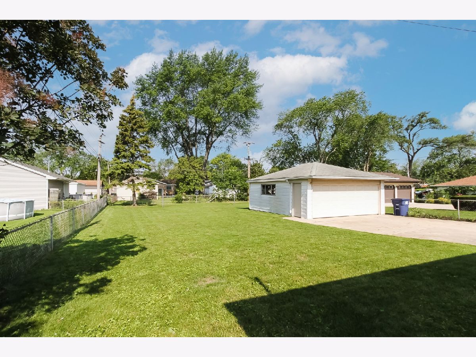
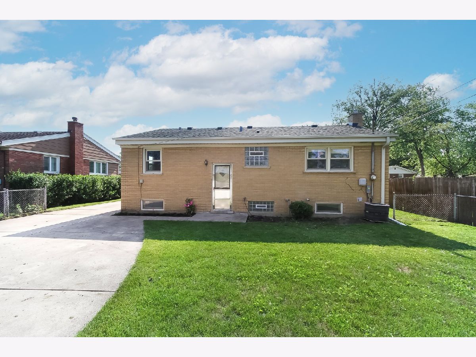
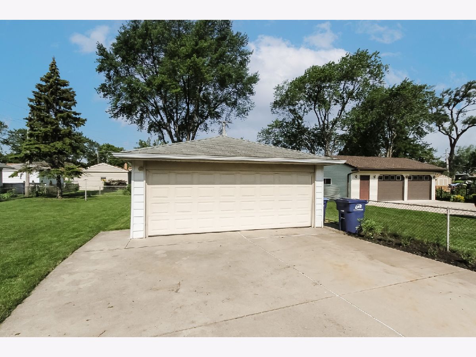
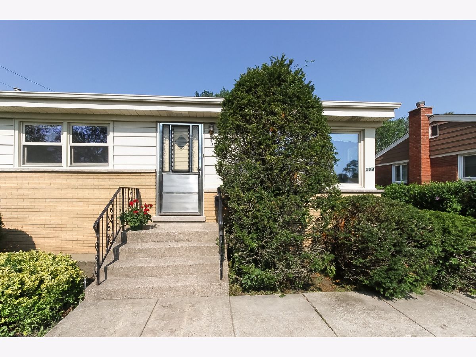
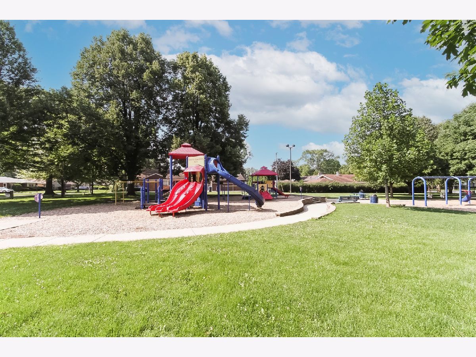
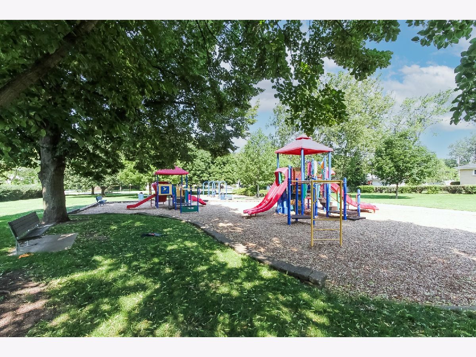
Room Specifics
Total Bedrooms: 3
Bedrooms Above Ground: 3
Bedrooms Below Ground: 0
Dimensions: —
Floor Type: Hardwood
Dimensions: —
Floor Type: Hardwood
Full Bathrooms: 2
Bathroom Amenities: —
Bathroom in Basement: 1
Rooms: Recreation Room
Basement Description: Finished
Other Specifics
| 2 | |
| — | |
| — | |
| Patio, Storms/Screens | |
| Streetlights | |
| 64 X 157 X 55 X 157 | |
| — | |
| None | |
| Hardwood Floors, First Floor Bedroom, First Floor Full Bath, Drapes/Blinds | |
| Range, Refrigerator | |
| Not in DB | |
| Park, Curbs, Sidewalks, Street Lights, Street Paved | |
| — | |
| — | |
| — |
Tax History
| Year | Property Taxes |
|---|---|
| 2021 | $7,582 |
Contact Agent
Nearby Similar Homes
Nearby Sold Comparables
Contact Agent
Listing Provided By
Century 21 Langos & Christian







