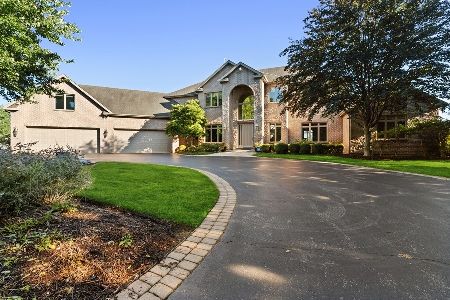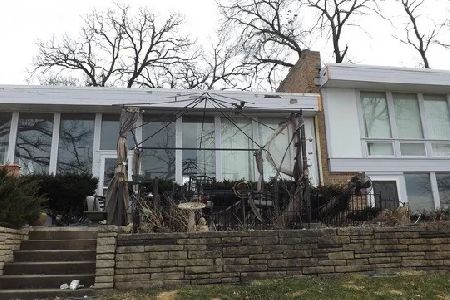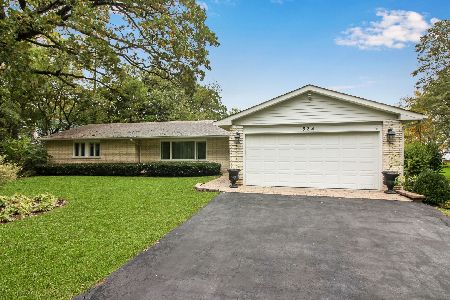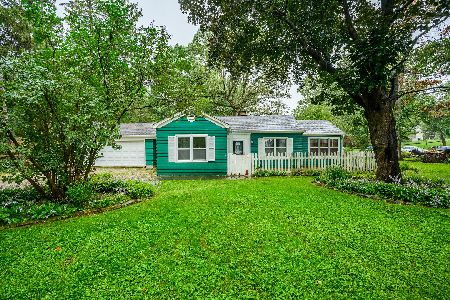524 Bayview Court, Mchenry, Illinois 60051
$820,500
|
Sold
|
|
| Status: | Closed |
| Sqft: | 2,304 |
| Cost/Sqft: | $358 |
| Beds: | 3 |
| Baths: | 3 |
| Year Built: | 1963 |
| Property Taxes: | $12,204 |
| Days On Market: | 1661 |
| Lot Size: | 1,03 |
Description
Possibly the BEST Pistakee Lake has to Offer. Waterfront Living on over an Acre with NO Flood Insurance required. Updated throughout 4 Bedroom, 3 Full Bathroom Gorgeous Ranch. Freshly Painted throughout, All Hardwood Floors Refinished, Double-Sided Stone Fireplace Complements the possible Fourth Bedroom/Sitting Room/Office with Cedar Closet and Double Doors Leading out to the Patio. New Furnace, Tankless Water Heater, Washer and Dryer, and Dishwasher all in 2021. Breathtaking Gourmet Kitchen featuring New Marble Counter Tops and Apron Sink, Refinished Kitchen Cabinets, High End Jade Appliances with Breathtaking Views of the Water, Double Sliding Doors Open up to the Lush Backyard and Patio. All 3 Bathrooms are New, All New Light Fixtures and Ceiling Fans, Iron Curtain on Water Softener, All Landscaping Redone, Added a 1,000 sq. ft. Custom Brick Patio including a Fire Pit and Hot Tub. And it doesn't stop there...2 Shore Stations and Pier installed 2020. Welcome to Pistakee Lake Life at it's BEST.
Property Specifics
| Single Family | |
| — | |
| Ranch | |
| 1963 | |
| Partial | |
| CUSTOM RANCH | |
| Yes | |
| 1.03 |
| Mc Henry | |
| Waters Edge | |
| — / Not Applicable | |
| None | |
| Private Well | |
| Septic-Private | |
| 11141407 | |
| 1020201004 |
Property History
| DATE: | EVENT: | PRICE: | SOURCE: |
|---|---|---|---|
| 24 Jul, 2020 | Sold | $427,500 | MRED MLS |
| 29 Jun, 2020 | Under contract | $439,900 | MRED MLS |
| 21 May, 2020 | Listed for sale | $439,900 | MRED MLS |
| 30 Aug, 2021 | Sold | $820,500 | MRED MLS |
| 3 Jul, 2021 | Under contract | $825,000 | MRED MLS |
| 30 Jun, 2021 | Listed for sale | $825,000 | MRED MLS |









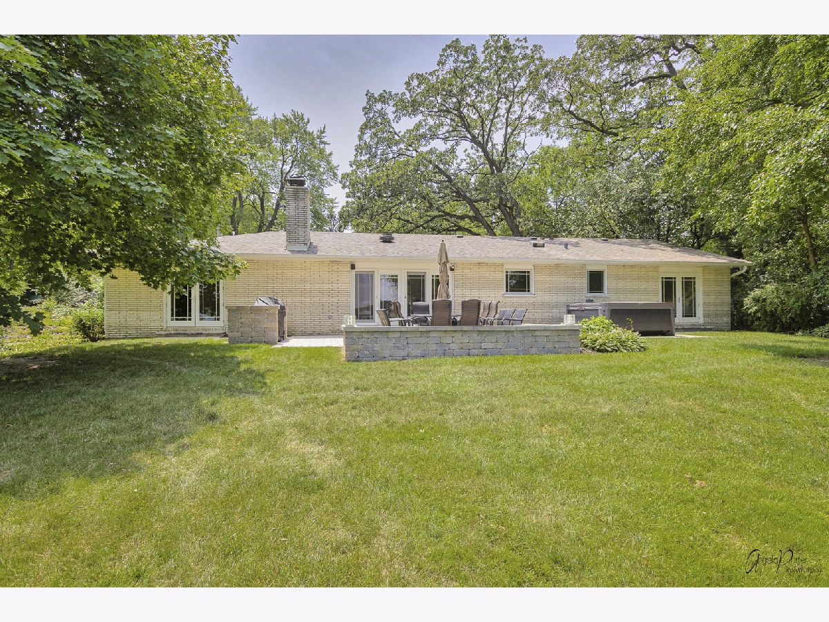



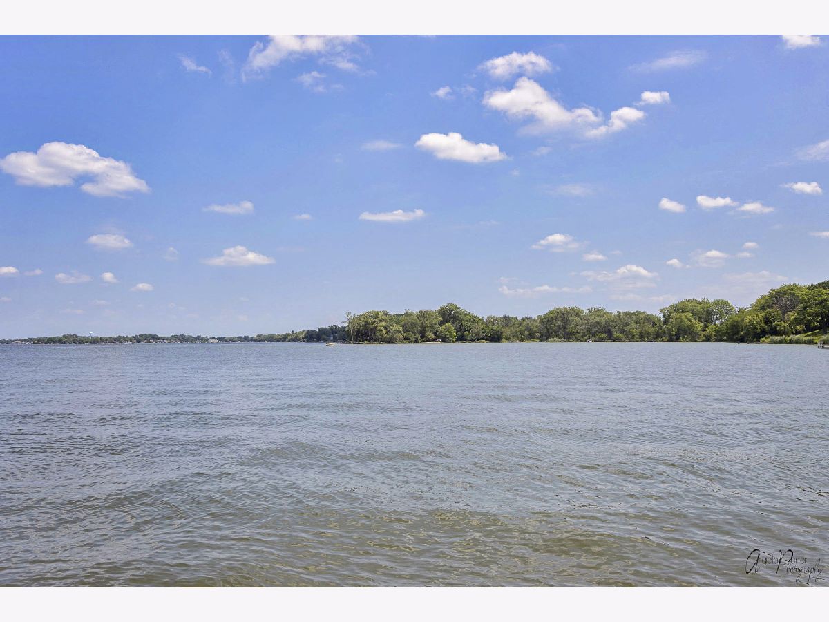



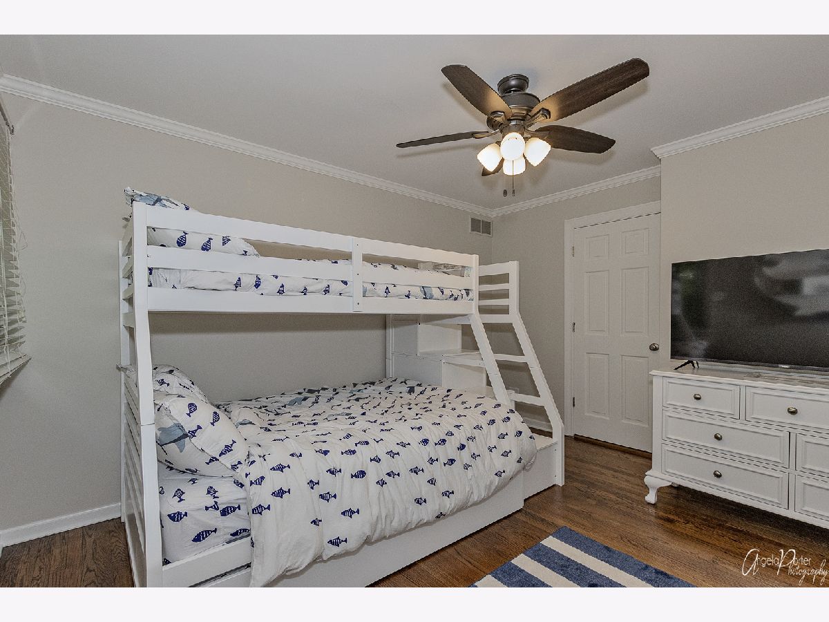





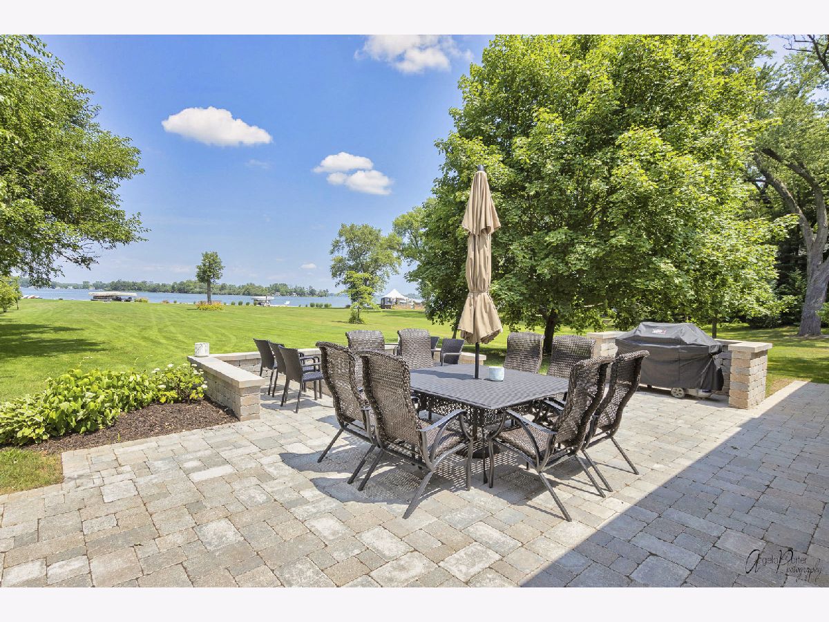









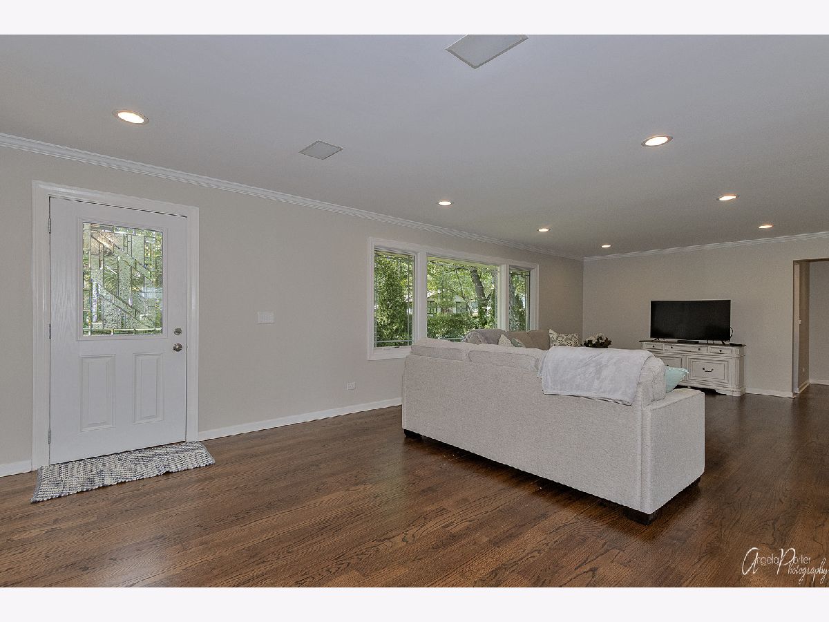

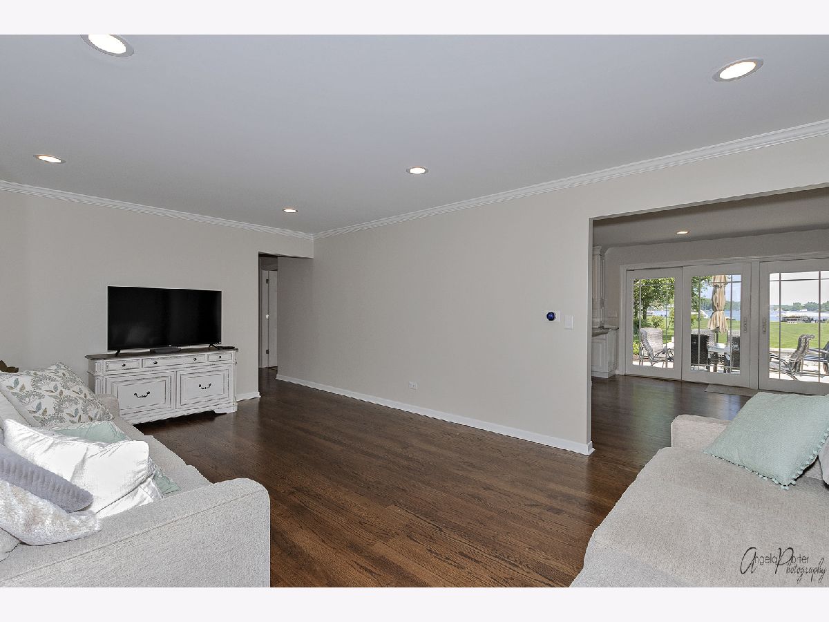
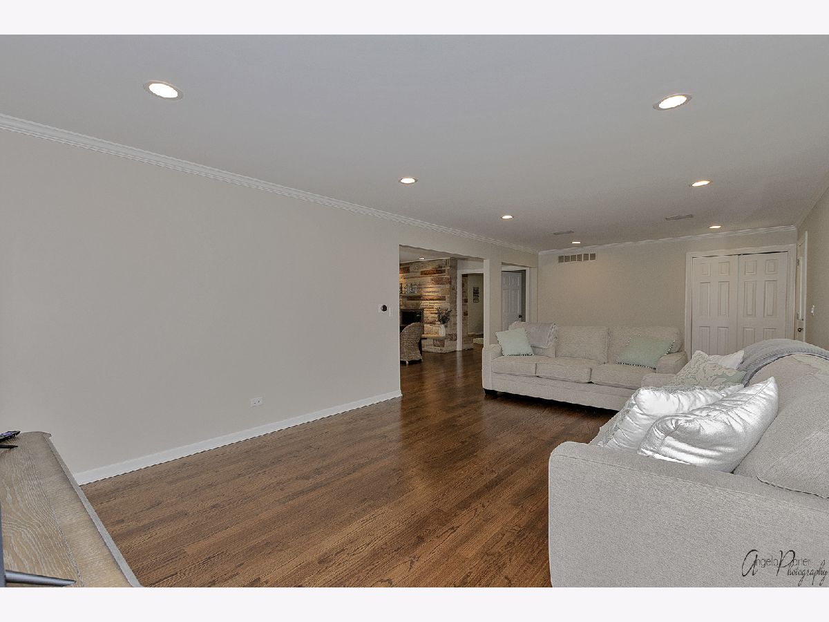









Room Specifics
Total Bedrooms: 3
Bedrooms Above Ground: 3
Bedrooms Below Ground: 0
Dimensions: —
Floor Type: Hardwood
Dimensions: —
Floor Type: Hardwood
Full Bathrooms: 3
Bathroom Amenities: Whirlpool
Bathroom in Basement: 0
Rooms: No additional rooms
Basement Description: Crawl
Other Specifics
| 2 | |
| Concrete Perimeter | |
| Asphalt | |
| Patio, Hot Tub, Fire Pit | |
| Lake Front,Water Rights,Water View,Lake Access,Waterfront | |
| 113X53X516X60X581 | |
| — | |
| Full | |
| Hardwood Floors, First Floor Bedroom, First Floor Laundry, First Floor Full Bath, Open Floorplan | |
| Range, Microwave, Dishwasher, Refrigerator, Freezer, Washer, Dryer, Wine Refrigerator, Water Softener Owned | |
| Not in DB | |
| Lake, Dock, Water Rights, Street Paved | |
| — | |
| — | |
| Double Sided, Wood Burning |
Tax History
| Year | Property Taxes |
|---|---|
| 2020 | $15,190 |
| 2021 | $12,204 |
Contact Agent
Nearby Similar Homes
Nearby Sold Comparables
Contact Agent
Listing Provided By
RE/MAX Plaza

