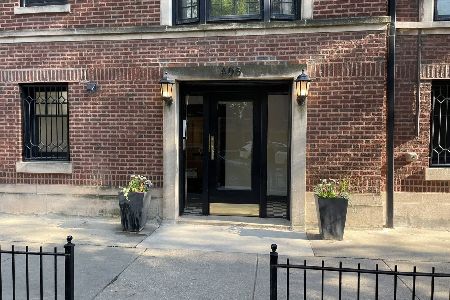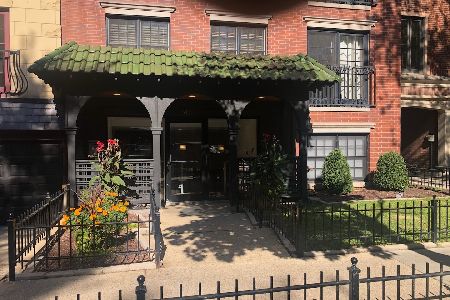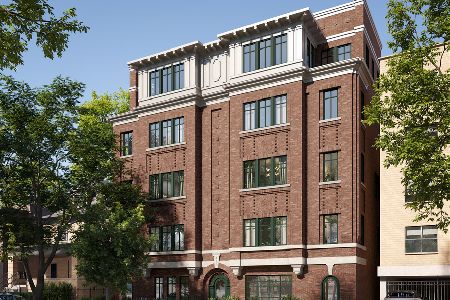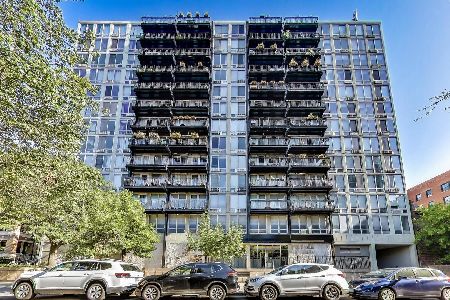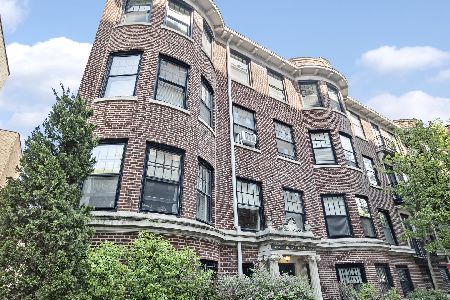524 Briar Place, Lake View, Chicago, Illinois 60657
$655,000
|
Sold
|
|
| Status: | Closed |
| Sqft: | 2,200 |
| Cost/Sqft: | $307 |
| Beds: | 3 |
| Baths: | 2 |
| Year Built: | — |
| Property Taxes: | $10,523 |
| Days On Market: | 2431 |
| Lot Size: | 0,00 |
Description
This second floor, sun-drenched corner vintage gem has 3BR, 2BA boasts over 2,200 s.f., bay windows in 3 rooms, and recently renovated kitchen and baths. A large entry foyer, open-plan dining and living rooms- w/ newly lined wood-burning FP- wood floors throughout, and in-unit laundry. The eat-in kitchen has a pass-through to the dining rm, cherry wood cabinets with granite countertops, tiled backsplash, and maple floors. The stately, large dining room can easily double as extension of living/family space. A lavish master suite complete with huge boudoir/walk-in closet (originally the 4th BR) and new rehabbed master bath w/ Waterworks marble tiles, white wood cabinetry, marble countertops, and a spacious walk-in shower. This is a must-see for the vintage enthusiast seeking modern updates! Private 13'x11' storage room. Steps from the Lake in East Lakeview in historic, brick condo w/ new terra cotta roof. Largest tier in building!
Property Specifics
| Condos/Townhomes | |
| 3 | |
| — | |
| — | |
| None | |
| — | |
| No | |
| — |
| Cook | |
| — | |
| 767 / Monthly | |
| Heat,Water,Gas,Insurance,Exterior Maintenance,Lawn Care,Scavenger,Snow Removal | |
| Public | |
| Public Sewer | |
| 10172135 | |
| 14281030621011 |
Nearby Schools
| NAME: | DISTRICT: | DISTANCE: | |
|---|---|---|---|
|
Grade School
Nettelhorst Elementary School |
299 | — | |
Property History
| DATE: | EVENT: | PRICE: | SOURCE: |
|---|---|---|---|
| 8 Aug, 2011 | Sold | $480,000 | MRED MLS |
| 7 Jul, 2011 | Under contract | $509,900 | MRED MLS |
| — | Last price change | $519,900 | MRED MLS |
| 31 Jan, 2011 | Listed for sale | $519,900 | MRED MLS |
| 20 Feb, 2019 | Sold | $655,000 | MRED MLS |
| 29 Jan, 2019 | Under contract | $675,000 | MRED MLS |
| 14 Jan, 2019 | Listed for sale | $675,000 | MRED MLS |
Room Specifics
Total Bedrooms: 3
Bedrooms Above Ground: 3
Bedrooms Below Ground: 0
Dimensions: —
Floor Type: Hardwood
Dimensions: —
Floor Type: Hardwood
Full Bathrooms: 2
Bathroom Amenities: —
Bathroom in Basement: 0
Rooms: Foyer
Basement Description: None
Other Specifics
| 1 | |
| — | |
| Asphalt | |
| End Unit, Cable Access | |
| Corner Lot | |
| PER SURVERY | |
| — | |
| Full | |
| Hardwood Floors, First Floor Laundry, Laundry Hook-Up in Unit, Storage, Walk-In Closet(s) | |
| Range, Microwave, Dishwasher, High End Refrigerator, Washer, Dryer, Disposal, Stainless Steel Appliance(s) | |
| Not in DB | |
| — | |
| — | |
| — | |
| Wood Burning |
Tax History
| Year | Property Taxes |
|---|---|
| 2011 | $6,124 |
| 2019 | $10,523 |
Contact Agent
Nearby Similar Homes
Nearby Sold Comparables
Contact Agent
Listing Provided By
Compass

