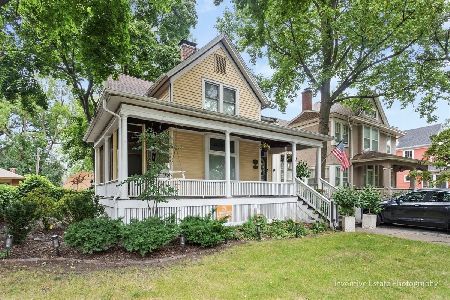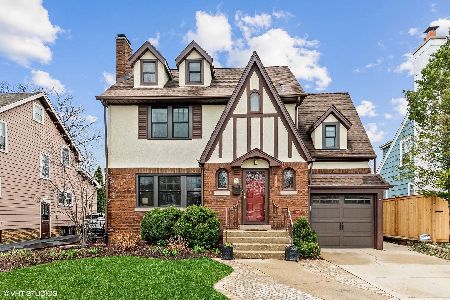524 Catherine Avenue, La Grange, Illinois 60525
$550,000
|
Sold
|
|
| Status: | Closed |
| Sqft: | 1,407 |
| Cost/Sqft: | $382 |
| Beds: | 3 |
| Baths: | 3 |
| Year Built: | 1928 |
| Property Taxes: | $7,293 |
| Days On Market: | 817 |
| Lot Size: | 0,00 |
Description
Multiple offers received. Highest and best offers due by 12:30 Wednesday, August 16th. Storybook English cottage complete with cedar shake facade (painted 2021), flower lined front walk, fully fenced backyard with new entertainment sized deck (2019) with retractable awning (2016) and gravel lined side yard with raised vegetable garden. The character continues throughout the interior with hardwood floors, arched entries, substantial moldings, French doors and original glass door knobs. Foyer entry with original mosaic tile floor, expansive living room with inviting wood-burning fireplace flanked by two built-in bookcases. Formal dining room with double French doors to the private home office with views of the backyard. Updated maple kitchen with quartz countertops, pantry closet and attached breakfast room with deck access. Fantastic first floor addition built in 2018 to accommodate the new full bathroom with walk-in shower. Three spacious second floor bedrooms, two hall closets and a large hall bath with mosaic tile floor, tub/shower and double vanity. The walk-up attic accessible from bedroom three provides tons of storage. Large partially finished basement with family room, dry bar, laundry room with laundry chute, utility room, tons of storage and a workshop. New furnace and central air conditioner (2013), new roof (2007), new water heater (2015), new battery back-up for sump pump (2017), new dishwasher (2022) and driveway seal coated (2022). All of this and within walking distance of Spring Ave Elementary, Gurrie Middle School, Lyons Township High School and Waiola Park. Easy access to downtown La Grange with restaurants, movie theater, library and the commuter train to Chicago!
Property Specifics
| Single Family | |
| — | |
| — | |
| 1928 | |
| — | |
| ENGLISH COTTAGE | |
| No | |
| — |
| Cook | |
| Country Club | |
| 0 / Not Applicable | |
| — | |
| — | |
| — | |
| 11842080 | |
| 18091040190000 |
Nearby Schools
| NAME: | DISTRICT: | DISTANCE: | |
|---|---|---|---|
|
Grade School
Spring Ave Elementary School |
105 | — | |
|
Middle School
Wm F Gurrie Middle School |
105 | Not in DB | |
|
High School
Lyons Twp High School |
204 | Not in DB | |
Property History
| DATE: | EVENT: | PRICE: | SOURCE: |
|---|---|---|---|
| 18 Sep, 2023 | Sold | $550,000 | MRED MLS |
| 16 Aug, 2023 | Under contract | $537,900 | MRED MLS |
| 14 Aug, 2023 | Listed for sale | $537,900 | MRED MLS |
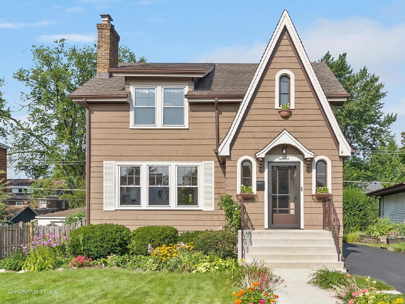
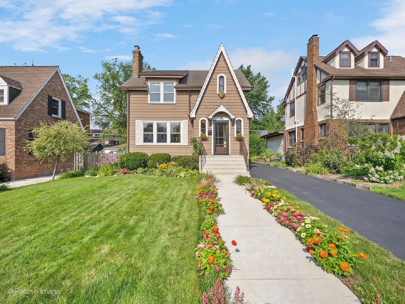
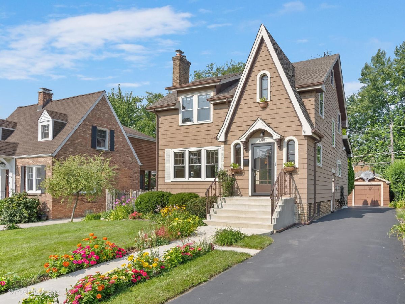
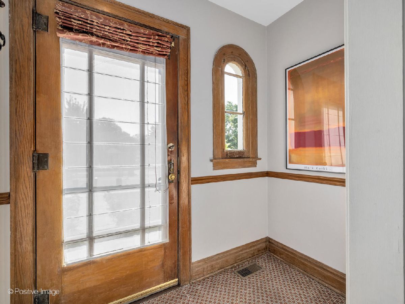
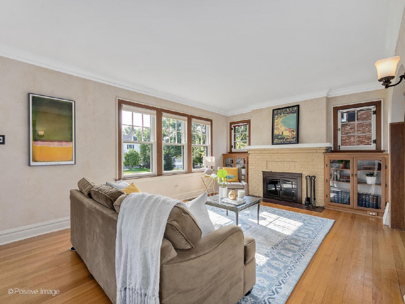
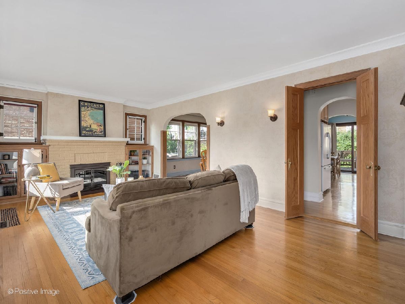
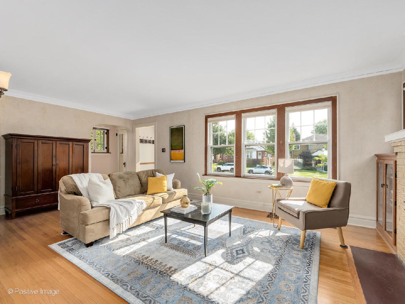
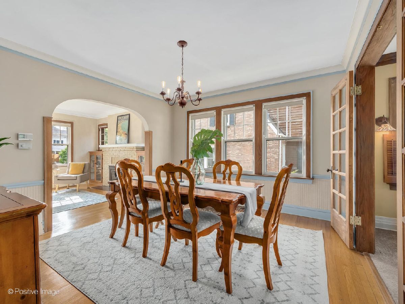
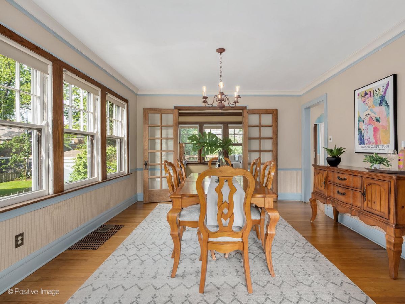
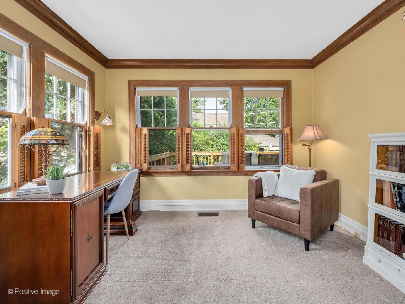
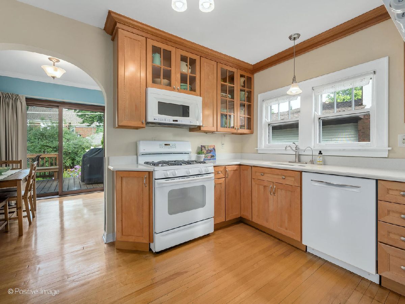
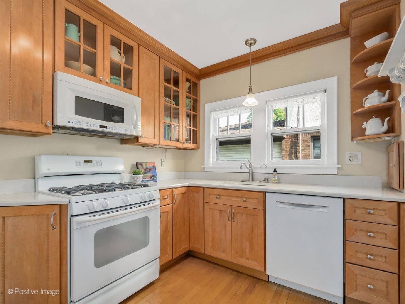
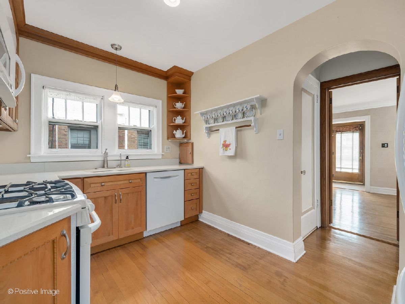
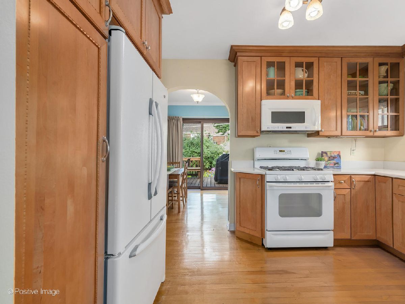
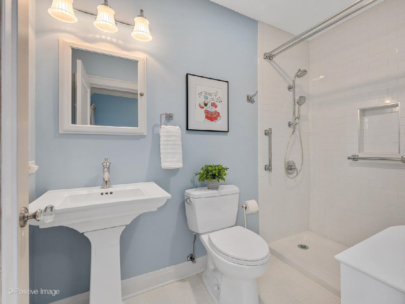
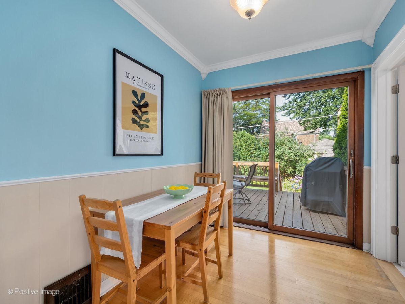
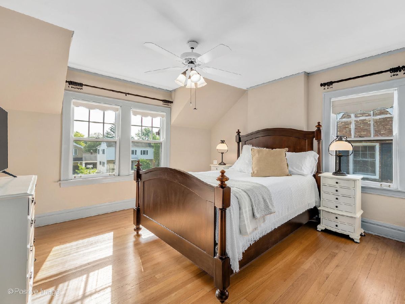
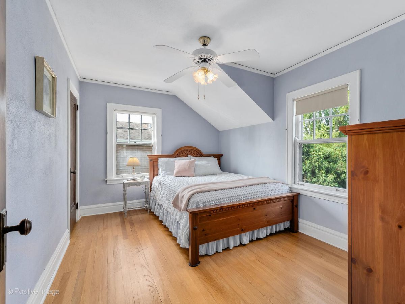
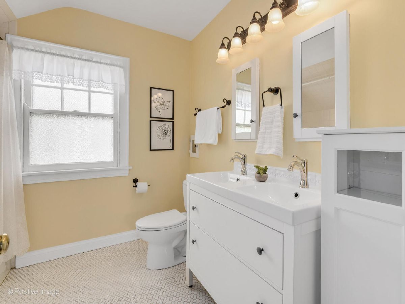
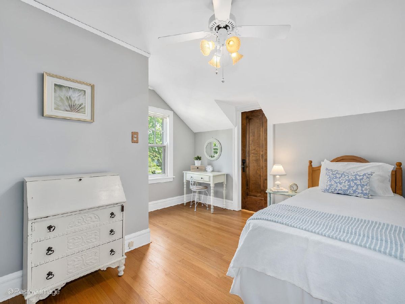
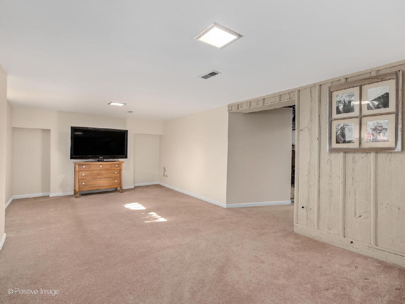
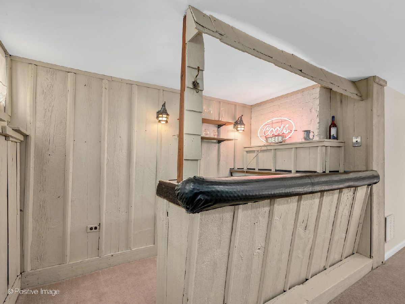
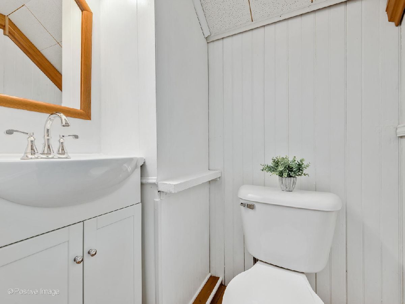
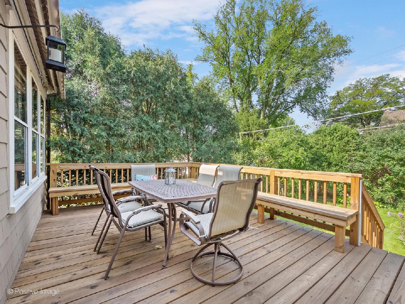
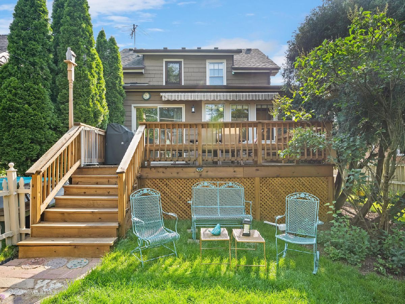
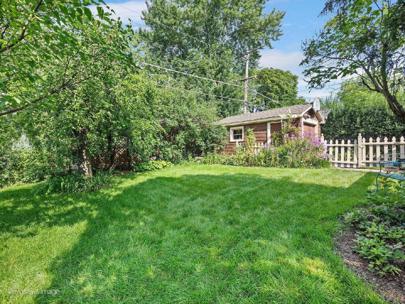
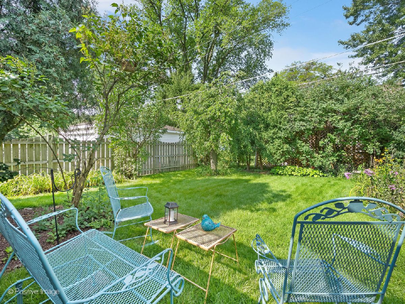
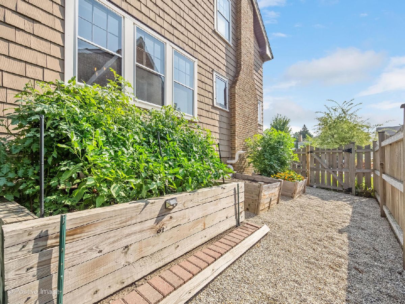
Room Specifics
Total Bedrooms: 3
Bedrooms Above Ground: 3
Bedrooms Below Ground: 0
Dimensions: —
Floor Type: —
Dimensions: —
Floor Type: —
Full Bathrooms: 3
Bathroom Amenities: —
Bathroom in Basement: 1
Rooms: —
Basement Description: Partially Finished
Other Specifics
| 1 | |
| — | |
| Asphalt | |
| — | |
| — | |
| 50 X 123 | |
| Full,Interior Stair | |
| — | |
| — | |
| — | |
| Not in DB | |
| — | |
| — | |
| — | |
| — |
Tax History
| Year | Property Taxes |
|---|---|
| 2023 | $7,293 |
Contact Agent
Nearby Similar Homes
Nearby Sold Comparables
Contact Agent
Listing Provided By
Coldwell Banker Realty




