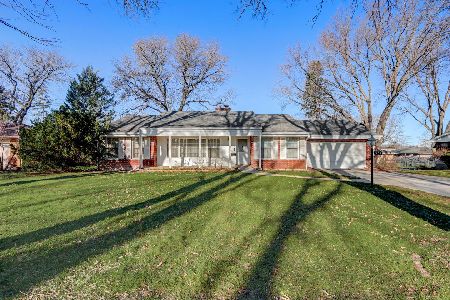524 Clifton Avenue, Elgin, Illinois 60123
$120,000
|
Sold
|
|
| Status: | Closed |
| Sqft: | 1,870 |
| Cost/Sqft: | $69 |
| Beds: | 2 |
| Baths: | 2 |
| Year Built: | 1962 |
| Property Taxes: | $5,655 |
| Days On Market: | 5078 |
| Lot Size: | 0,00 |
Description
Solid brick ranch in great neighborhood near Wing Park! Formal living & dining rms, island kitchen w/Corian counters, eating bay & walk in pantry, new built-in oven & diswasher in '12. 1st flr family rm w/pegged oak flr, skylight & brick frplc, three season encl porch. Mstr bath w/shower, 1st flr laundry. Full finished bsmt w/storm shelter, new energy efficient furnace & central air in '10. Home needs updating & TLC.
Property Specifics
| Single Family | |
| — | |
| Ranch | |
| 1962 | |
| Full | |
| — | |
| No | |
| — |
| Kane | |
| Wing Park Manor | |
| 0 / Not Applicable | |
| None | |
| Public | |
| Public Sewer, Sewer-Storm | |
| 08007538 | |
| 0610453028 |
Nearby Schools
| NAME: | DISTRICT: | DISTANCE: | |
|---|---|---|---|
|
Grade School
Highland Elementary School |
46 | — | |
|
Middle School
Kimball Middle School |
46 | Not in DB | |
|
High School
Larkin High School |
46 | Not in DB | |
Property History
| DATE: | EVENT: | PRICE: | SOURCE: |
|---|---|---|---|
| 10 May, 2012 | Sold | $120,000 | MRED MLS |
| 5 Apr, 2012 | Under contract | $129,900 | MRED MLS |
| — | Last price change | $139,900 | MRED MLS |
| 1 Mar, 2012 | Listed for sale | $149,900 | MRED MLS |
| 29 May, 2024 | Sold | $323,700 | MRED MLS |
| 6 Apr, 2024 | Under contract | $311,000 | MRED MLS |
| 1 Apr, 2024 | Listed for sale | $311,000 | MRED MLS |
Room Specifics
Total Bedrooms: 2
Bedrooms Above Ground: 2
Bedrooms Below Ground: 0
Dimensions: —
Floor Type: Carpet
Full Bathrooms: 2
Bathroom Amenities: —
Bathroom in Basement: 0
Rooms: Enclosed Porch,Foyer,Recreation Room
Basement Description: Finished
Other Specifics
| 2 | |
| Concrete Perimeter | |
| Concrete | |
| Deck, Porch, Storms/Screens | |
| Landscaped | |
| 99' X 132' | |
| Full,Unfinished | |
| Full | |
| Hardwood Floors, First Floor Bedroom, First Floor Laundry, First Floor Full Bath | |
| Range, Microwave, Dishwasher, Refrigerator, Dryer | |
| Not in DB | |
| Sidewalks, Street Lights, Street Paved | |
| — | |
| — | |
| Wood Burning, Attached Fireplace Doors/Screen, Gas Log, Includes Accessories |
Tax History
| Year | Property Taxes |
|---|---|
| 2012 | $5,655 |
| 2024 | $8,097 |
Contact Agent
Nearby Similar Homes
Nearby Sold Comparables
Contact Agent
Listing Provided By
RE/MAX Horizon








