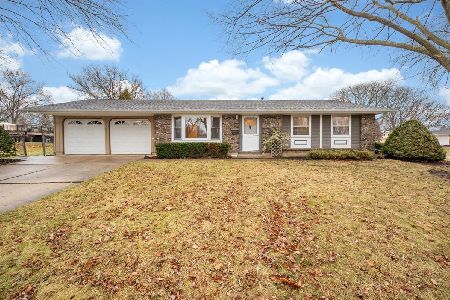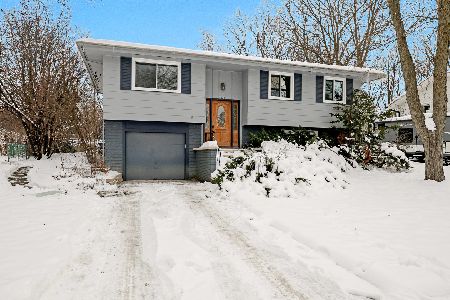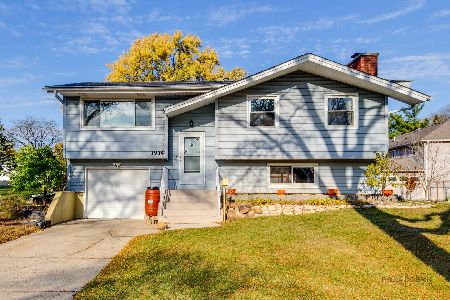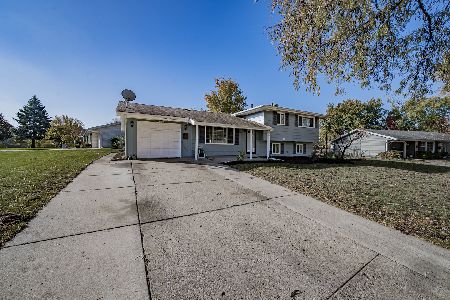524 Cloud Court, Schaumburg, Illinois 60193
$360,000
|
Sold
|
|
| Status: | Closed |
| Sqft: | 2,961 |
| Cost/Sqft: | $122 |
| Beds: | 3 |
| Baths: | 3 |
| Year Built: | 1969 |
| Property Taxes: | $5,965 |
| Days On Market: | 1512 |
| Lot Size: | 0,00 |
Description
Gorgeous, 4 bed, 3 full bath, cul-de-sac, Schaumburg ranch. Impeccably maintained and nicely updated. First level features a welcoming living room with hardwood floors and large bay window. Kitchen with granite counters, custom tile back-splash and stainless steel LG appliances. Off the kitchen is the addition with dining space and large family room with vaulted ceiling, floor to ceiling windows and fireplace. Other side of the first floor has 3 bedrooms including primary suite and second full bath. Downstairs your find a full finished basement with recreation room with dry bar, 4th bedroom, full bath, storage room, utility room and kitchenette with refrigerator and stove. Large fenced backyard with plenty of space for grilling, dining table and seating area. Prime location, walking distance to middle school and water park. Close interstate, O'Hare and all the shopping and dining of Woodfield Mall. You don't want to miss this one!
Property Specifics
| Single Family | |
| — | |
| — | |
| 1969 | |
| Full | |
| — | |
| No | |
| — |
| Cook | |
| — | |
| — / Not Applicable | |
| None | |
| Lake Michigan,Public | |
| Public Sewer | |
| 11283622 | |
| 07291060230000 |
Nearby Schools
| NAME: | DISTRICT: | DISTANCE: | |
|---|---|---|---|
|
Grade School
Campanelli Elementary School |
54 | — | |
|
Middle School
Jane Addams Junior High School |
54 | Not in DB | |
|
High School
Schaumburg High School |
211 | Not in DB | |
Property History
| DATE: | EVENT: | PRICE: | SOURCE: |
|---|---|---|---|
| 25 Feb, 2022 | Sold | $360,000 | MRED MLS |
| 13 Dec, 2021 | Under contract | $359,900 | MRED MLS |
| 30 Nov, 2021 | Listed for sale | $359,900 | MRED MLS |
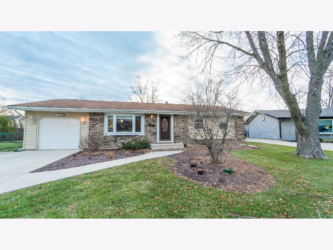
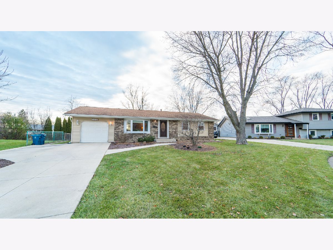
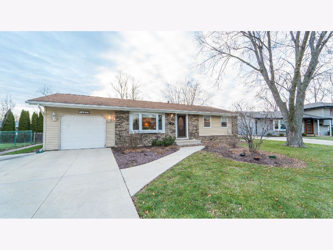
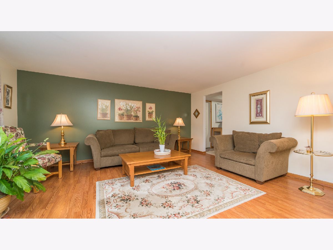
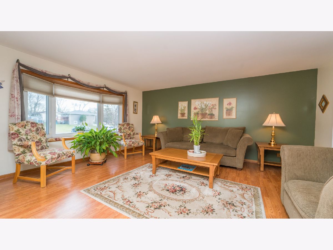
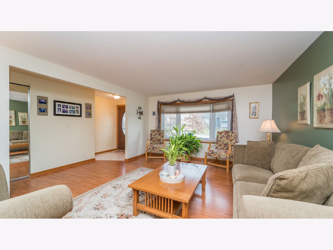
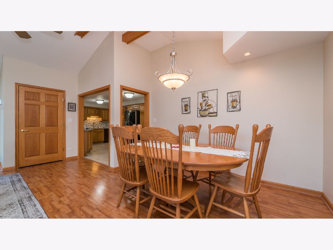
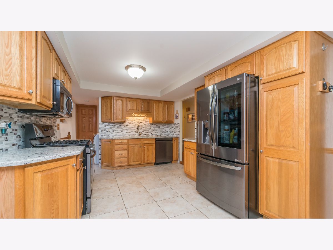
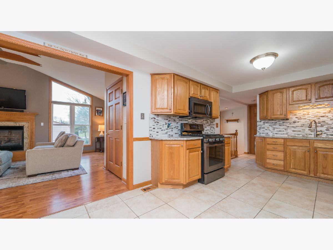
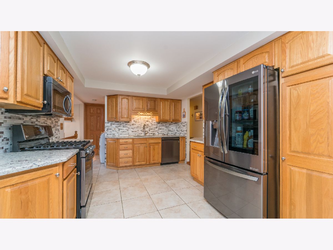
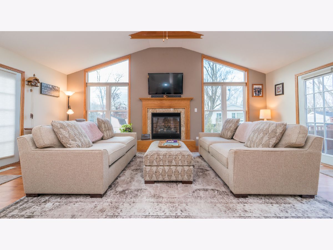
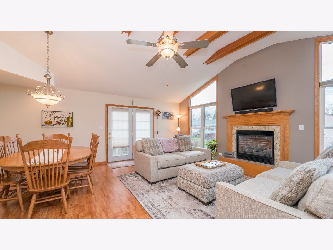
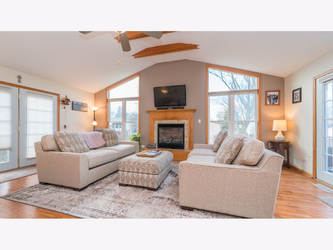
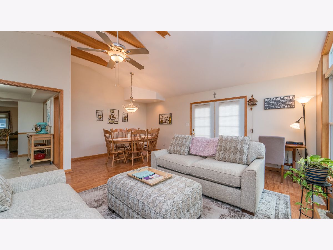
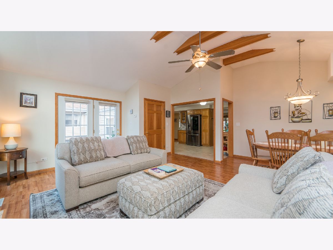
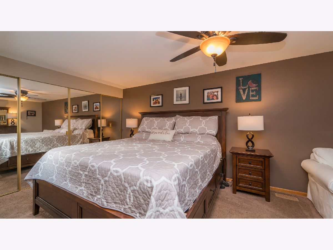
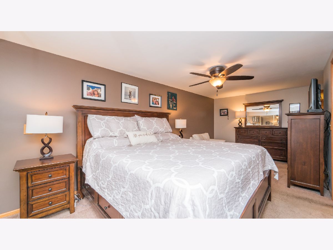
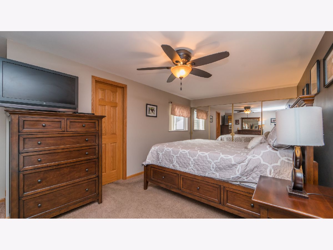
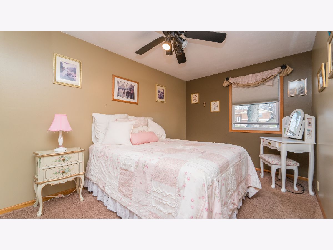
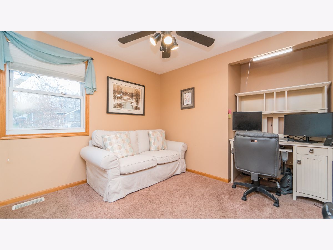
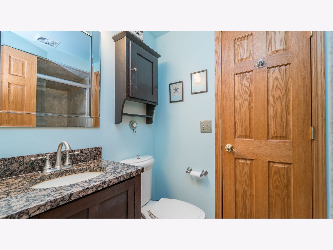
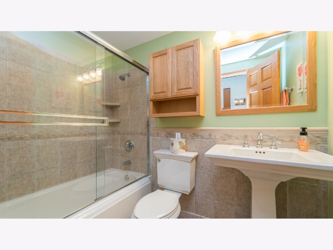
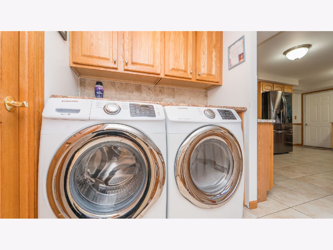
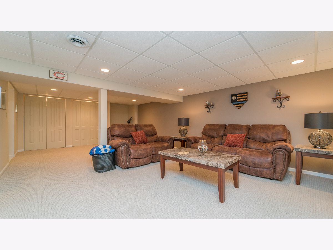
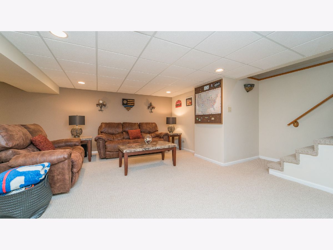
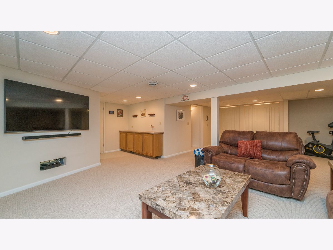
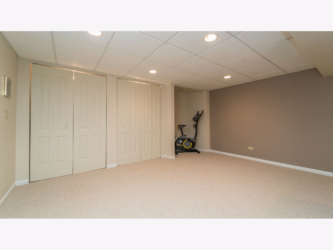
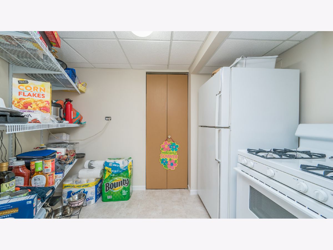
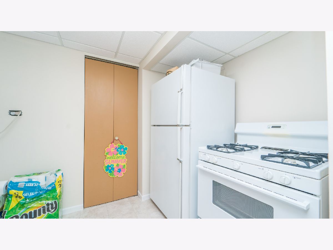
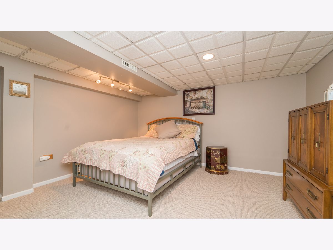
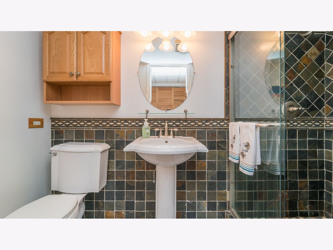
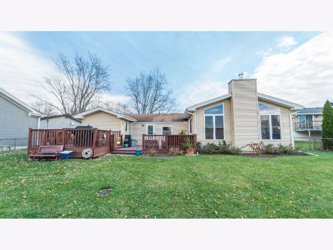
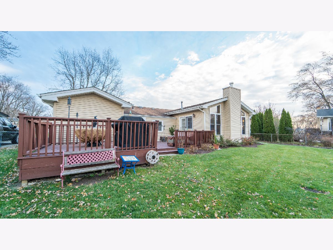
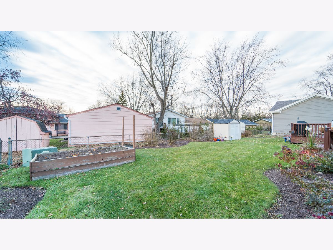
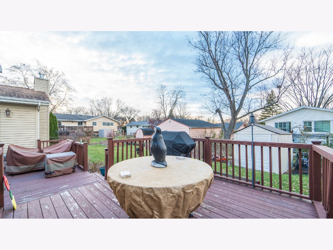
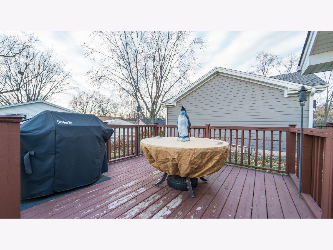
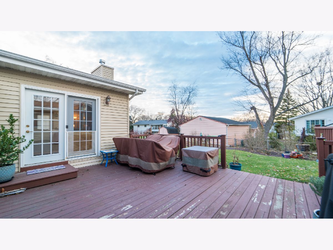
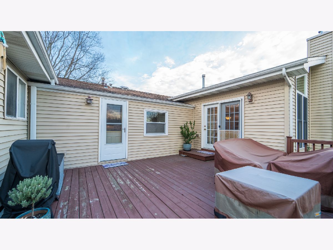
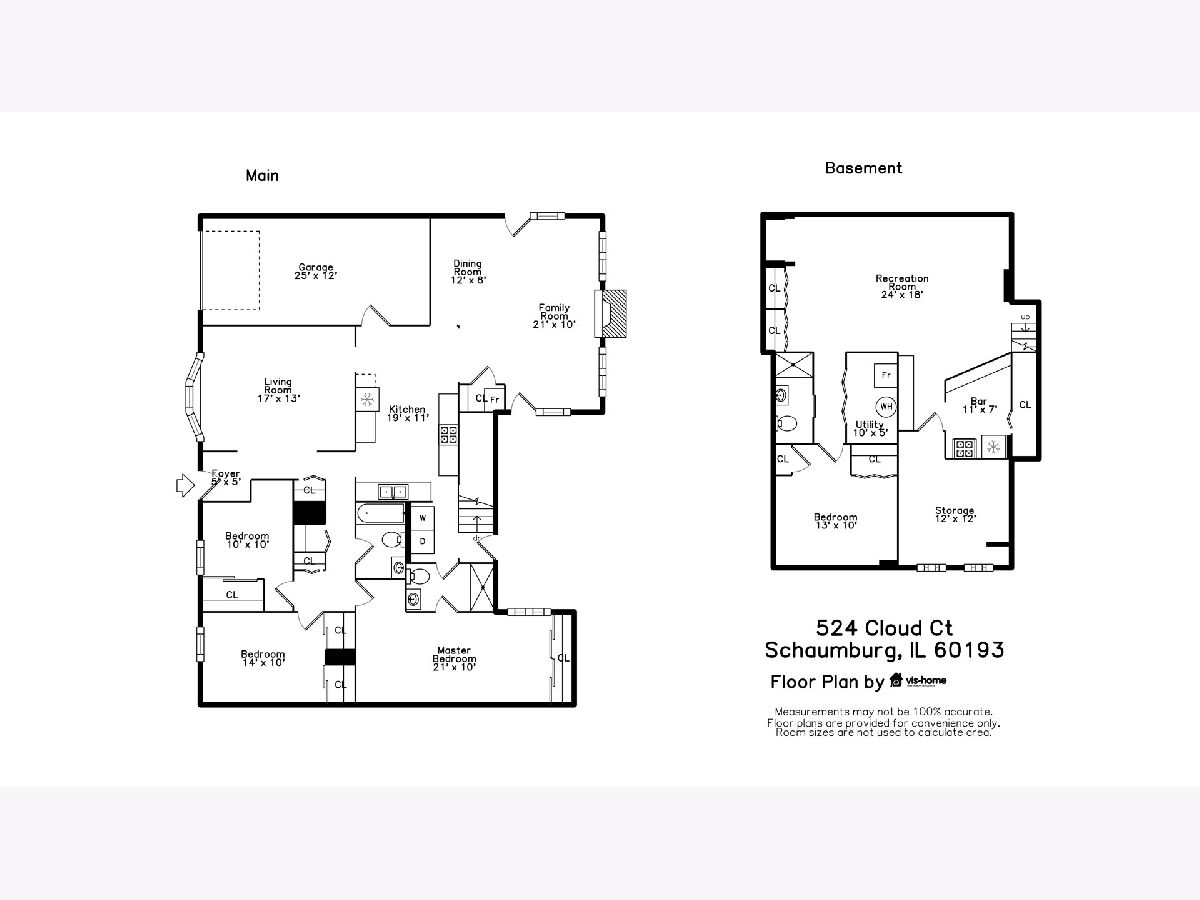
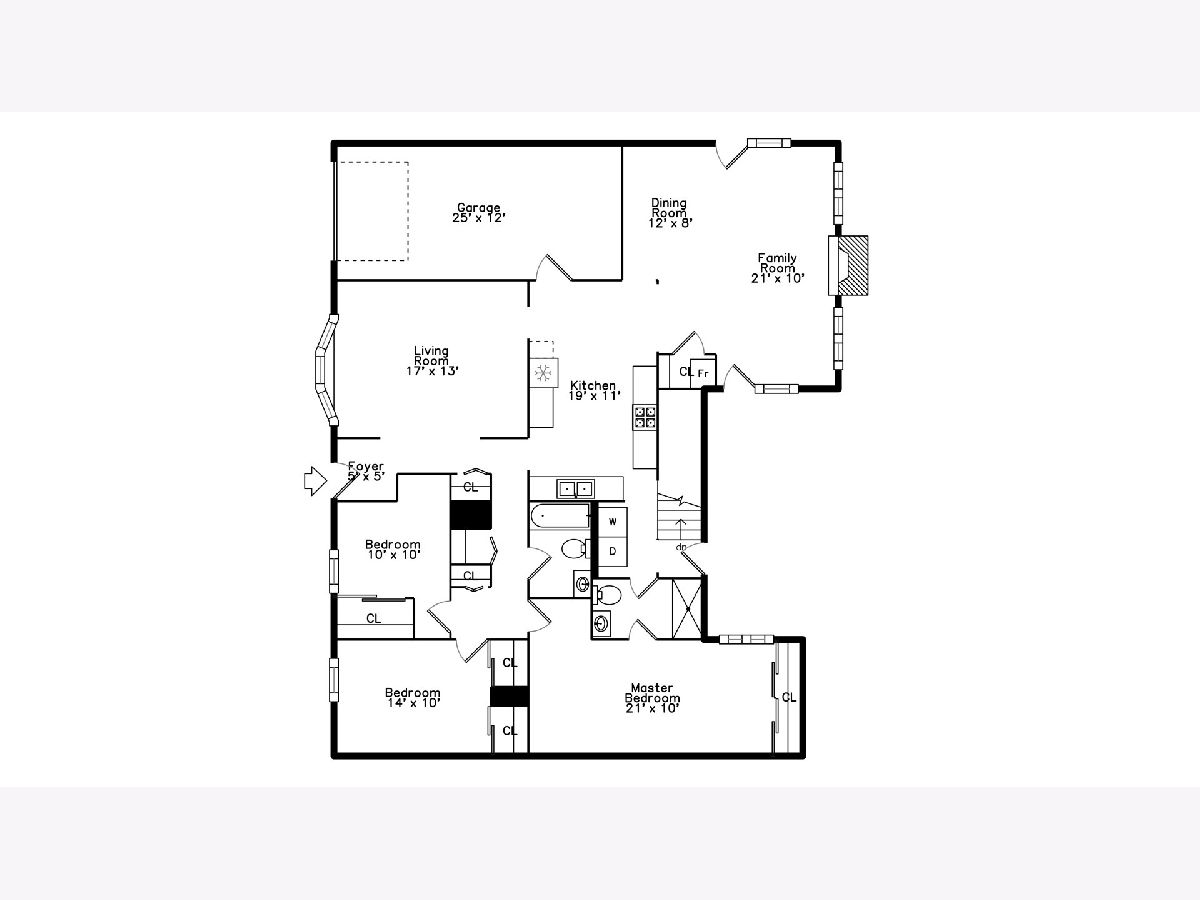
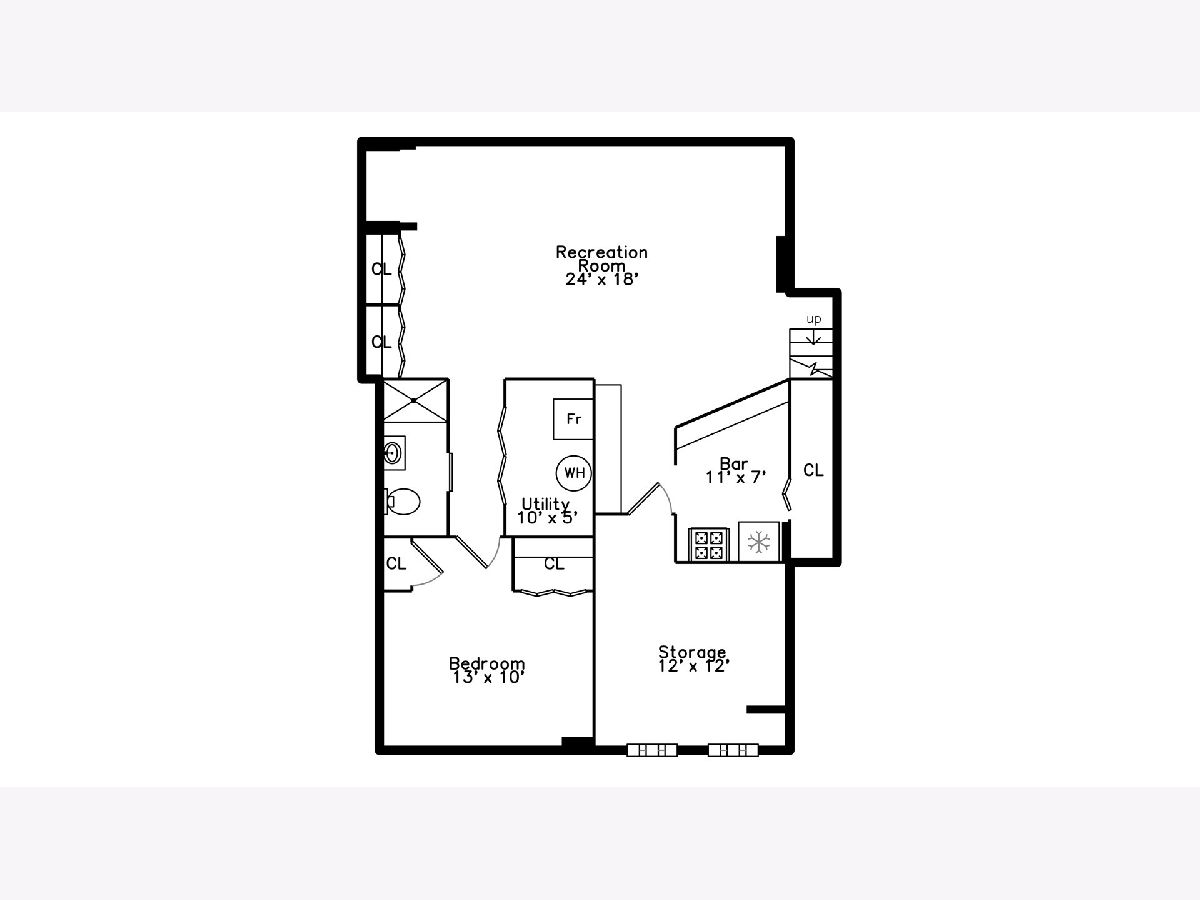
Room Specifics
Total Bedrooms: 4
Bedrooms Above Ground: 3
Bedrooms Below Ground: 1
Dimensions: —
Floor Type: Carpet
Dimensions: —
Floor Type: Carpet
Dimensions: —
Floor Type: Carpet
Full Bathrooms: 3
Bathroom Amenities: —
Bathroom in Basement: 1
Rooms: Recreation Room,Foyer,Utility Room-Lower Level,Storage
Basement Description: Finished
Other Specifics
| 1 | |
| — | |
| — | |
| — | |
| — | |
| 34X36X104X50X24X120 | |
| — | |
| Full | |
| — | |
| Range, Microwave, Dishwasher, Refrigerator, Washer, Dryer, Disposal, Stainless Steel Appliance(s) | |
| Not in DB | |
| — | |
| — | |
| — | |
| — |
Tax History
| Year | Property Taxes |
|---|---|
| 2022 | $5,965 |
Contact Agent
Nearby Similar Homes
Nearby Sold Comparables
Contact Agent
Listing Provided By
Keller Williams ONEChicago

