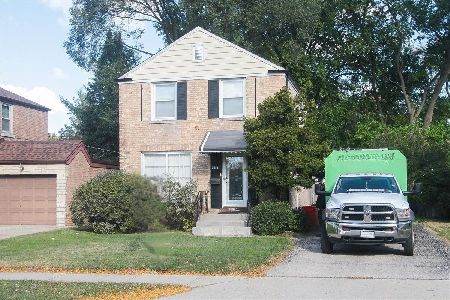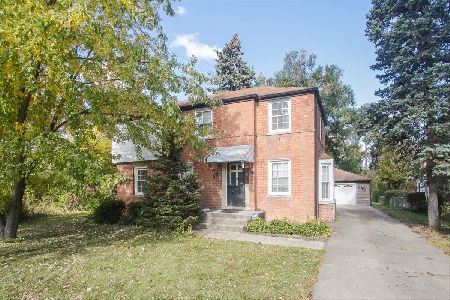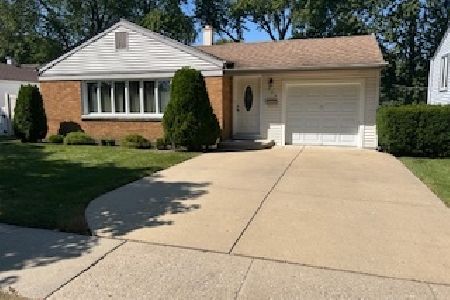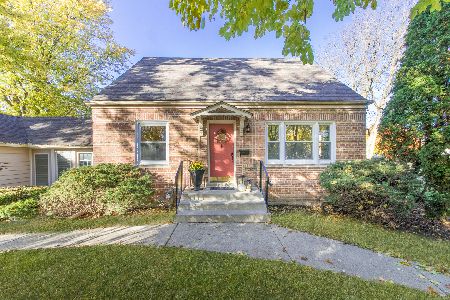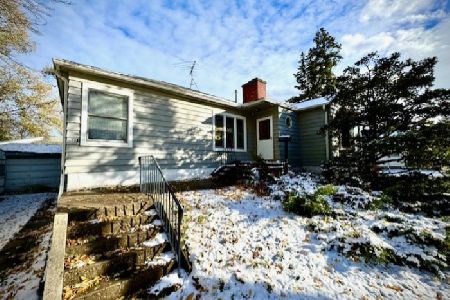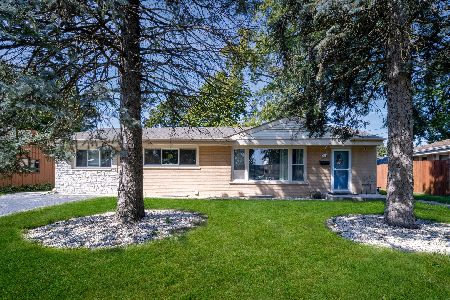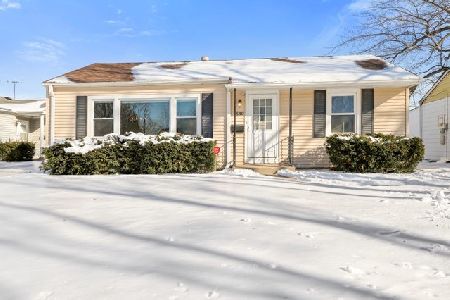524 Crestwood Drive, Des Plaines, Illinois 60016
$260,000
|
Sold
|
|
| Status: | Closed |
| Sqft: | 2,000 |
| Cost/Sqft: | $125 |
| Beds: | 4 |
| Baths: | 2 |
| Year Built: | 1950 |
| Property Taxes: | $4,794 |
| Days On Market: | 3431 |
| Lot Size: | 0,20 |
Description
This beautifully maintained home is in move in condition & conveniently located near West Park, expressways, restaurants, and shopping! You'll love the quiet cul-de-sac street, lined with beautiful trees & lovingly cared for homes. Once inside, you'll fall in love with all of the upgrades such as recessed lighting, hardwood floors, custom fixtures, professional paint, & gorgeous Kitchen with new granite counters, cabinets, & stainless appliances. The finished lower level has a large family room w/ cozy wood burning stove, full bathroom, two roomy bedrooms, large laundry room, home gym, & large storage area. Separate access to the outside could make this the perfect place for an in-law/ roommate arrangement! The best part awaits you in the backyard however- Massive, fully fenced yard has newly stained multi tier deck, extra large storage shed, mature, lush trees and flowers- TONS of space to romp and play! Owners are motivated so see this one and fall in love today!
Property Specifics
| Single Family | |
| — | |
| Bi-Level | |
| 1950 | |
| Full,English | |
| — | |
| No | |
| 0.2 |
| Cook | |
| — | |
| 0 / Not Applicable | |
| None | |
| Lake Michigan | |
| Public Sewer | |
| 09265236 | |
| 09184010110000 |
Nearby Schools
| NAME: | DISTRICT: | DISTANCE: | |
|---|---|---|---|
|
Grade School
Terrace Elementary School |
62 | — | |
|
Middle School
Chippewa Middle School |
62 | Not in DB | |
|
High School
Maine West High School |
207 | Not in DB | |
Property History
| DATE: | EVENT: | PRICE: | SOURCE: |
|---|---|---|---|
| 18 Feb, 2011 | Sold | $155,000 | MRED MLS |
| 11 Jan, 2011 | Under contract | $159,900 | MRED MLS |
| — | Last price change | $178,900 | MRED MLS |
| 12 Oct, 2010 | Listed for sale | $194,900 | MRED MLS |
| 20 May, 2014 | Sold | $235,000 | MRED MLS |
| 24 Mar, 2014 | Under contract | $234,900 | MRED MLS |
| 21 Mar, 2014 | Listed for sale | $234,900 | MRED MLS |
| 31 Aug, 2016 | Sold | $260,000 | MRED MLS |
| 24 Jun, 2016 | Under contract | $250,000 | MRED MLS |
| 22 Jun, 2016 | Listed for sale | $250,000 | MRED MLS |
Room Specifics
Total Bedrooms: 4
Bedrooms Above Ground: 4
Bedrooms Below Ground: 0
Dimensions: —
Floor Type: Hardwood
Dimensions: —
Floor Type: Carpet
Dimensions: —
Floor Type: Carpet
Full Bathrooms: 2
Bathroom Amenities: —
Bathroom in Basement: 1
Rooms: Breakfast Room,Exercise Room
Basement Description: Finished,Exterior Access
Other Specifics
| 2.5 | |
| Concrete Perimeter | |
| Asphalt | |
| Deck | |
| Cul-De-Sac,Fenced Yard,Irregular Lot | |
| 139X100X164X25 | |
| Full | |
| None | |
| Skylight(s), Hardwood Floors, First Floor Bedroom, First Floor Full Bath | |
| Range, Microwave, Dishwasher, Refrigerator, Washer, Dryer, Disposal, Stainless Steel Appliance(s) | |
| Not in DB | |
| — | |
| — | |
| — | |
| Wood Burning Stove, Attached Fireplace Doors/Screen, Includes Accessories |
Tax History
| Year | Property Taxes |
|---|---|
| 2011 | $5,662 |
| 2014 | $5,691 |
| 2016 | $4,794 |
Contact Agent
Nearby Similar Homes
Nearby Sold Comparables
Contact Agent
Listing Provided By
RE/MAX Center

