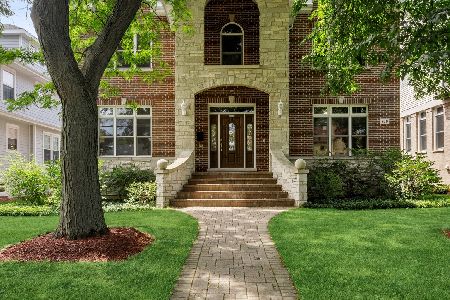524 Cumberland Avenue, Park Ridge, Illinois 60068
$1,400,000
|
Sold
|
|
| Status: | Closed |
| Sqft: | 5,700 |
| Cost/Sqft: | $254 |
| Beds: | 5 |
| Baths: | 5 |
| Year Built: | 2016 |
| Property Taxes: | $25,557 |
| Days On Market: | 1359 |
| Lot Size: | 0,00 |
Description
Steeped in Park Ridge charm, this architectural stunner offers a sprawling interior, designed for expansive luxury yet classic comfort for everyday living. Built only six years ago, this exceptional like-new construction home is enveloped by hand-selected and perfectly crafted custom finishes. With approximately 5700 sq ft of living space, this home boasts 5 bedrooms and 5 full bathrooms, all situated on an oversized lot.The main level features a family room, living room, dining room, home office, and thoughtfully designed chef's kitchen. The gourmet kitchen comes to live with an abundance of handcrafted cabinetry, quartz countertops, professional grade Thermador appliances, and an oversized island. The family room is located right off the kitchen and showcases exquisite coffered ceilings, and gleaming hardwood floors that flow throughout the entire main level. The dining area and living room are drenched in natural sunlight and offer a lovely space for entertaining or spending time with family. The office greets you with grand French doors soaring ceilings and custom shelving features, making your workspace feel like pure luxury. The second level features 4 bedrooms, including the exceptional primary bedroom and bathroom. The spacious primary suite has a sitting area, walk-in closet with custom closet system, and spa-like ensuite bathroom. The bathroom features a double vanity, soaking tub, walk-in shower, and heated flooring. The additional 3 bedrooms are impressive in size and offer significant closet space. The laundry room is also located on the second floor, providing convenience and functionality. The third floor is a finished, spacious loft that has been converted to a bonus room with built-in bench seating. The expansive basement offers a large recreational room with a fireplace, bar with custom cabinets and beverage refrigerator, workout area, full bathroom, and an additional bedroom. Access to the oversized, fully fenced backyard can be gained from the mudroom which features custom bench and cabinets, through the family room, and even from the basement. The exterior commands an impressive presence with it's wrap around front porch, and luxurious composite deck with pergola in the backyard. The two-car detached garage is strategically situated to allow for an additional 2 exterior parking spaces. Enjoy living in one of the most sought-after locations! Live in walking distance to all the shopping, dining and entertainment in Uptown Park Ridge. Attend award winning schools including Maine South High School. A perfect place to call "home!"
Property Specifics
| Single Family | |
| — | |
| — | |
| 2016 | |
| — | |
| — | |
| No | |
| — |
| Cook | |
| — | |
| 0 / Not Applicable | |
| — | |
| — | |
| — | |
| 11387502 | |
| 09351270210000 |
Nearby Schools
| NAME: | DISTRICT: | DISTANCE: | |
|---|---|---|---|
|
Grade School
Theodore Roosevelt Elementary Sc |
64 | — | |
|
Middle School
Lincoln Middle School |
64 | Not in DB | |
|
High School
Maine South High School |
207 | Not in DB | |
Property History
| DATE: | EVENT: | PRICE: | SOURCE: |
|---|---|---|---|
| 8 Sep, 2014 | Sold | $280,000 | MRED MLS |
| 10 Jul, 2014 | Under contract | $324,000 | MRED MLS |
| 4 Jun, 2014 | Listed for sale | $324,000 | MRED MLS |
| 13 Jan, 2017 | Sold | $1,105,000 | MRED MLS |
| 22 Oct, 2016 | Under contract | $1,199,000 | MRED MLS |
| 18 Jun, 2016 | Listed for sale | $1,199,000 | MRED MLS |
| 26 Jul, 2022 | Sold | $1,400,000 | MRED MLS |
| 15 May, 2022 | Under contract | $1,450,000 | MRED MLS |
| 2 May, 2022 | Listed for sale | $1,450,000 | MRED MLS |
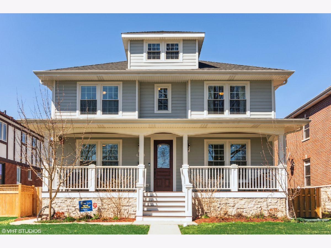
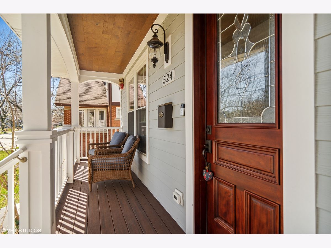
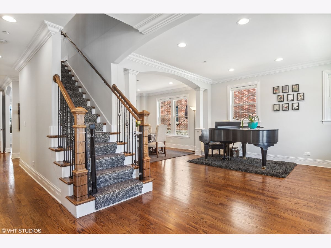
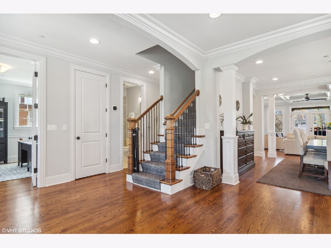
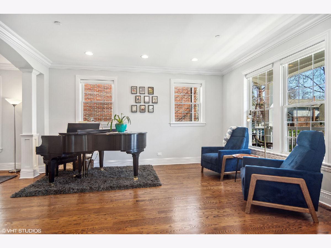
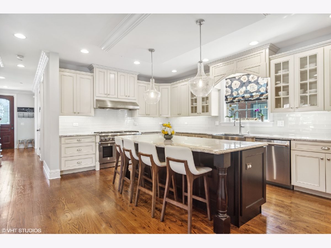
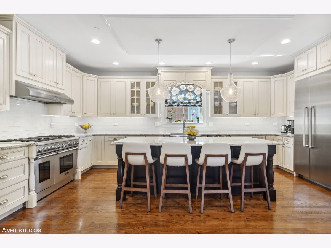
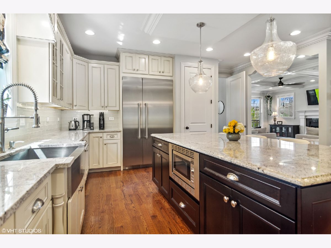
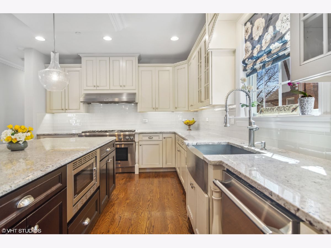
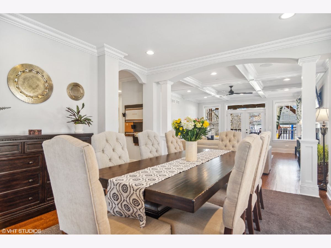
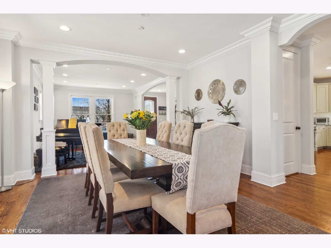
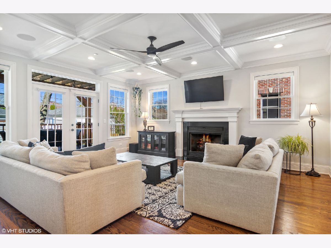
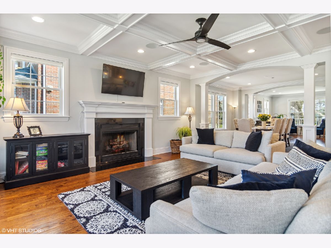
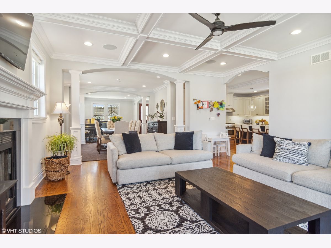
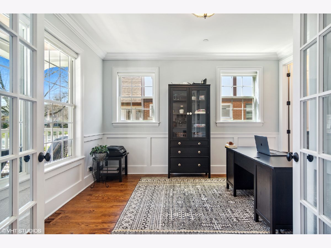
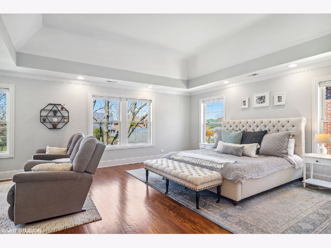
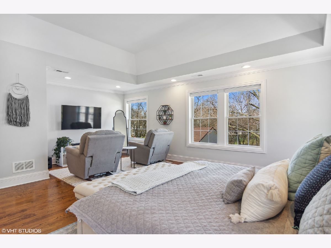
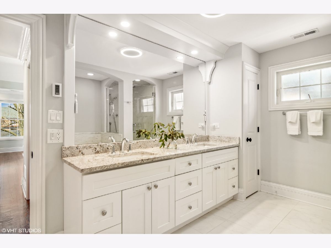
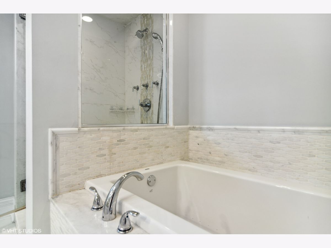
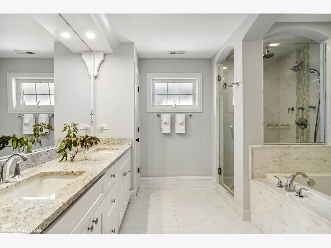
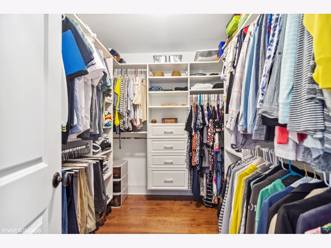
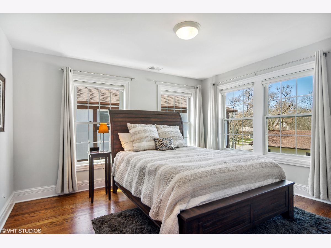
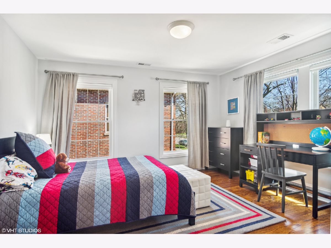
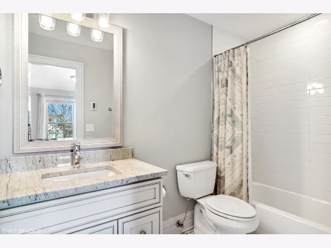
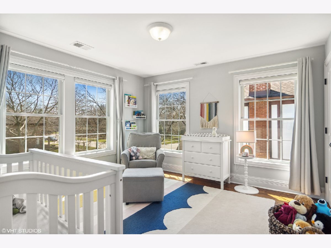
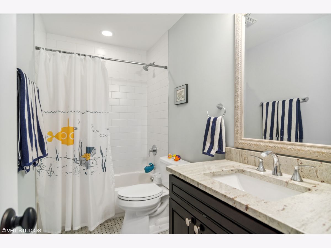
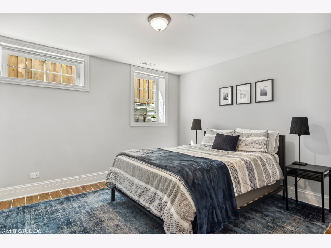
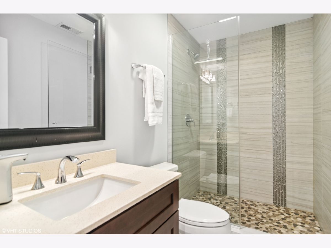
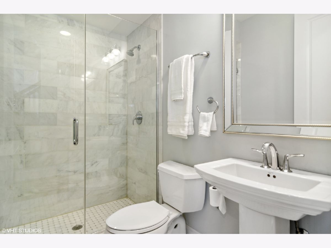
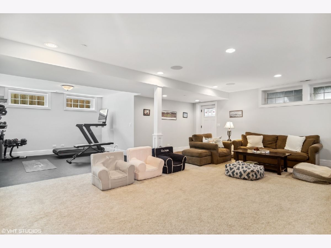
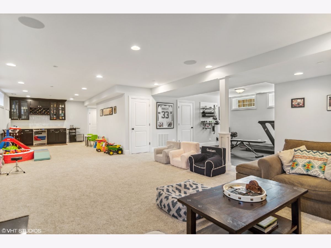
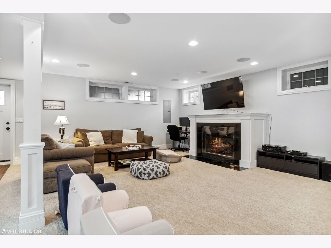
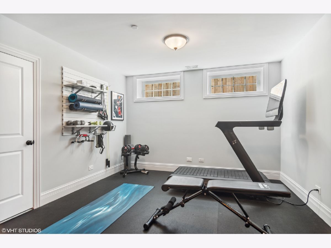
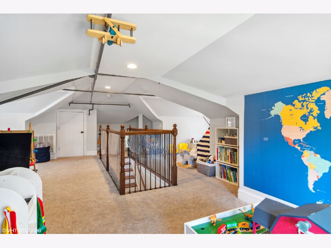
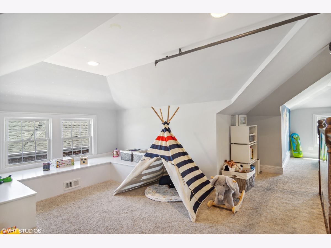
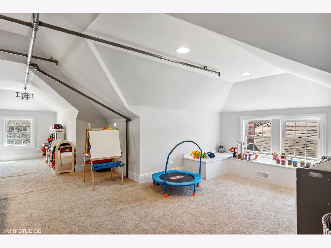
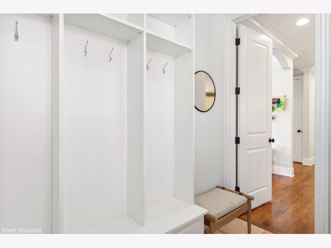
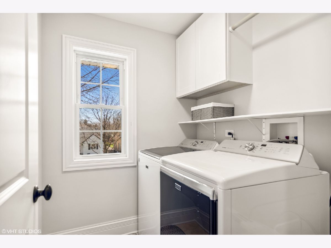
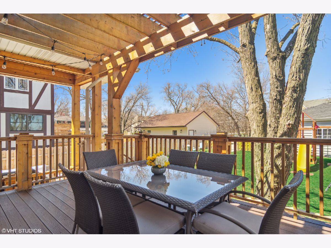
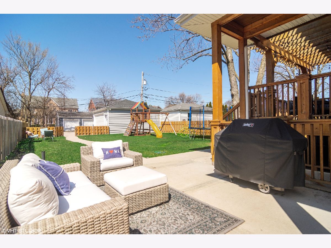
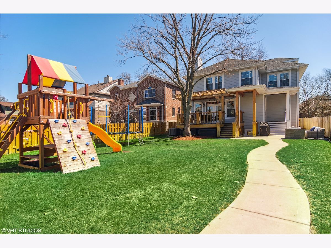
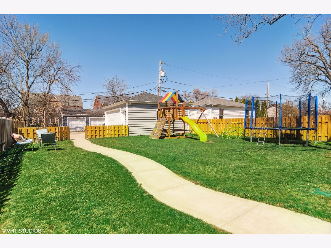
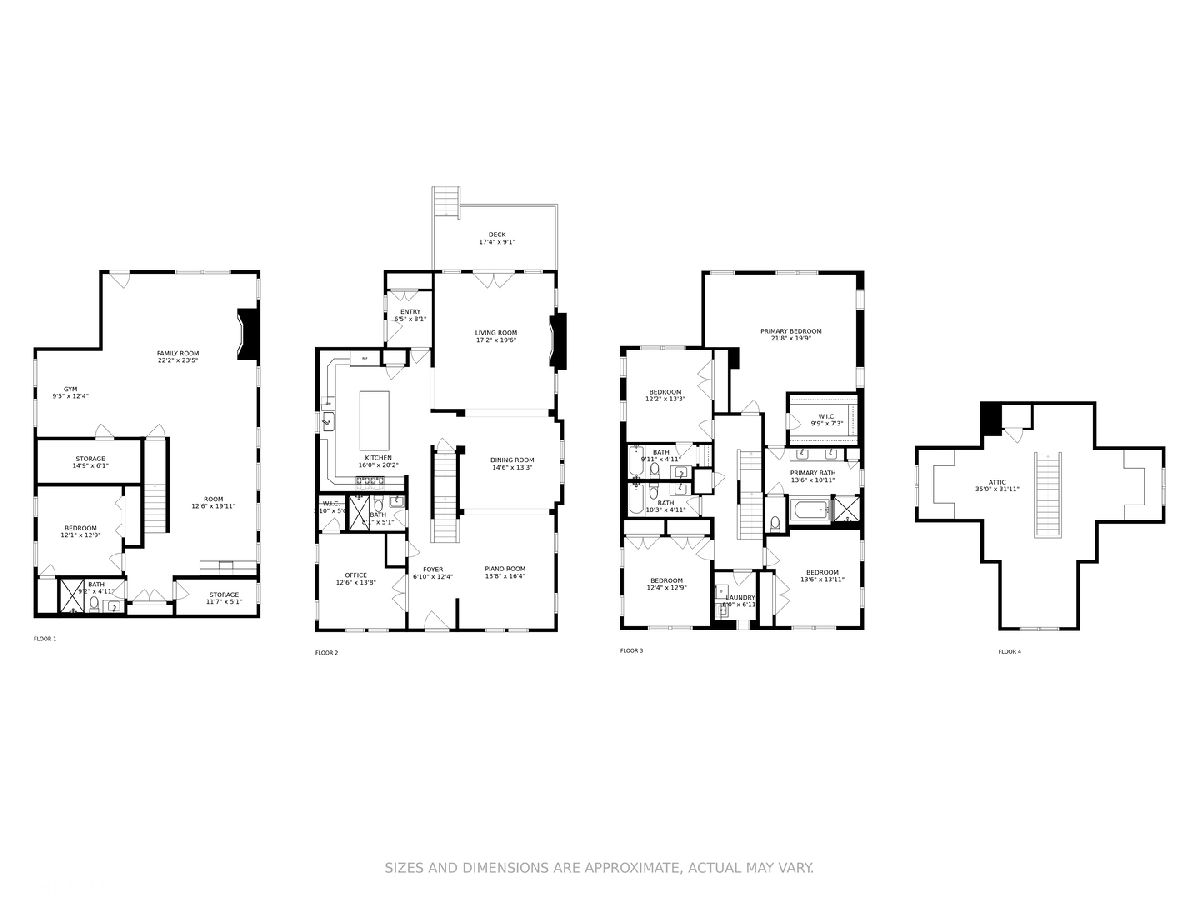
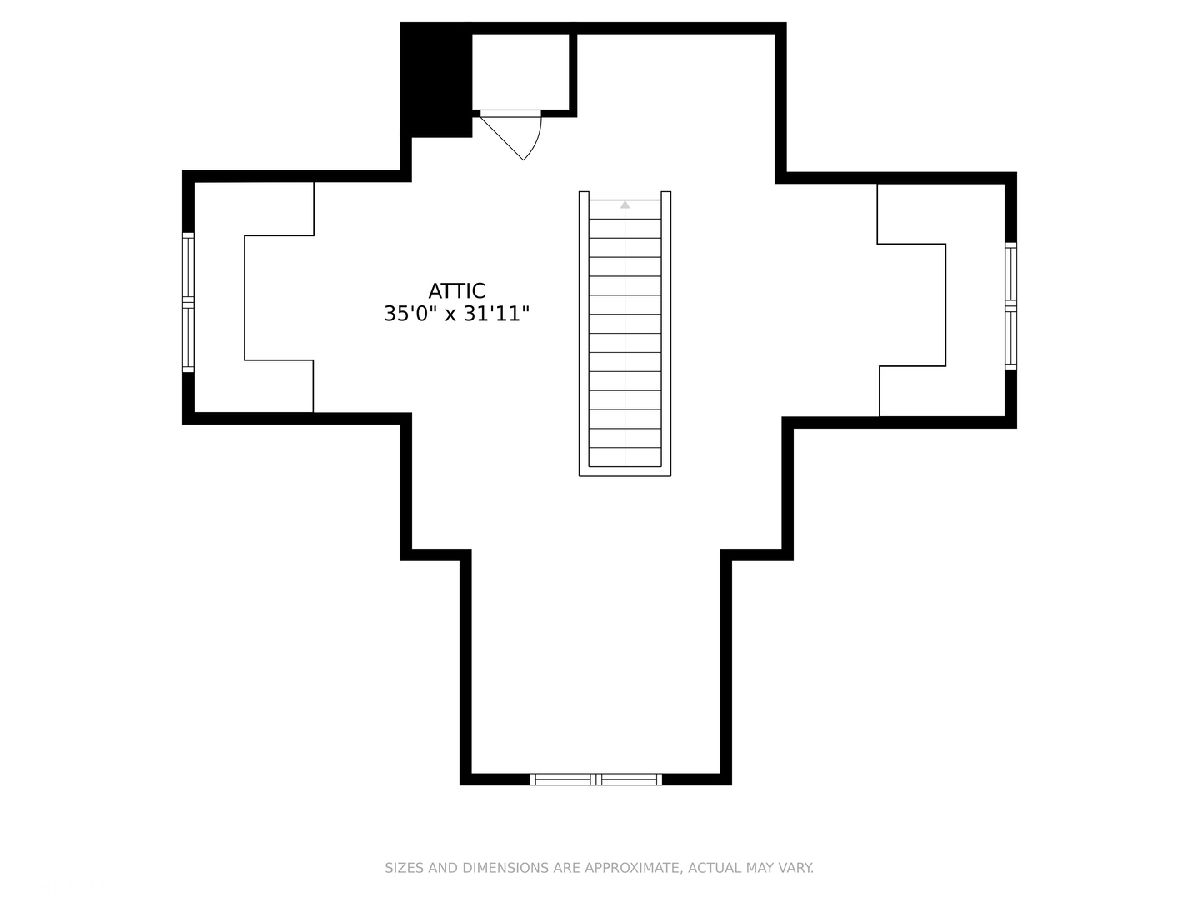
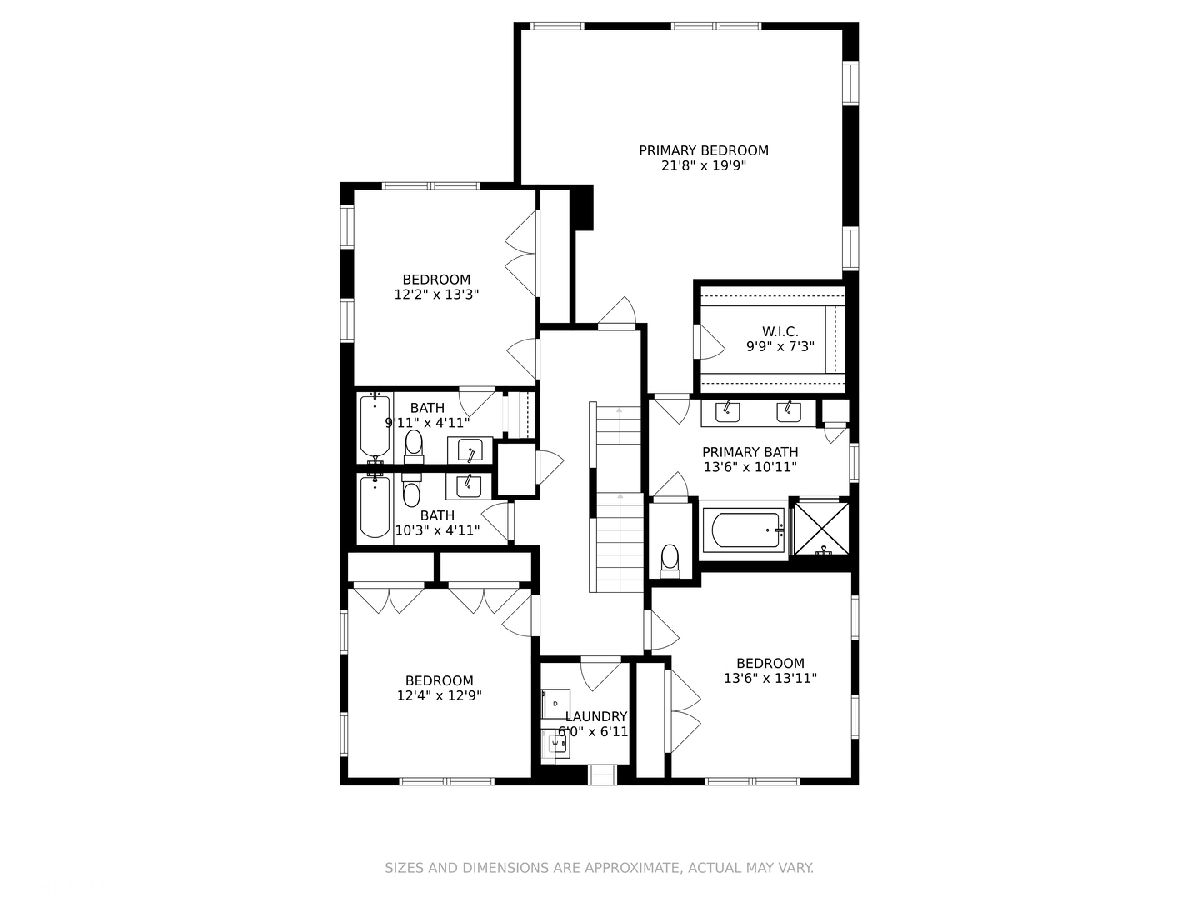
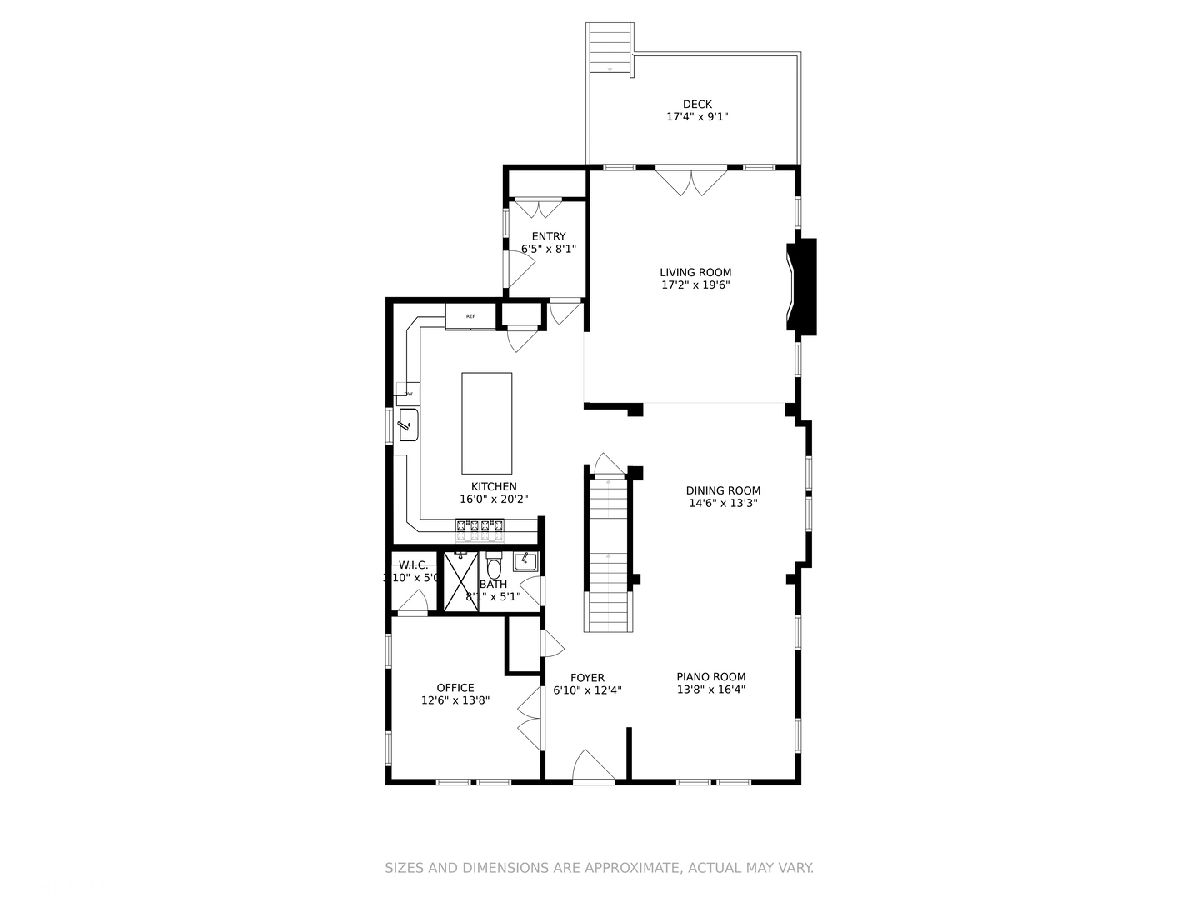
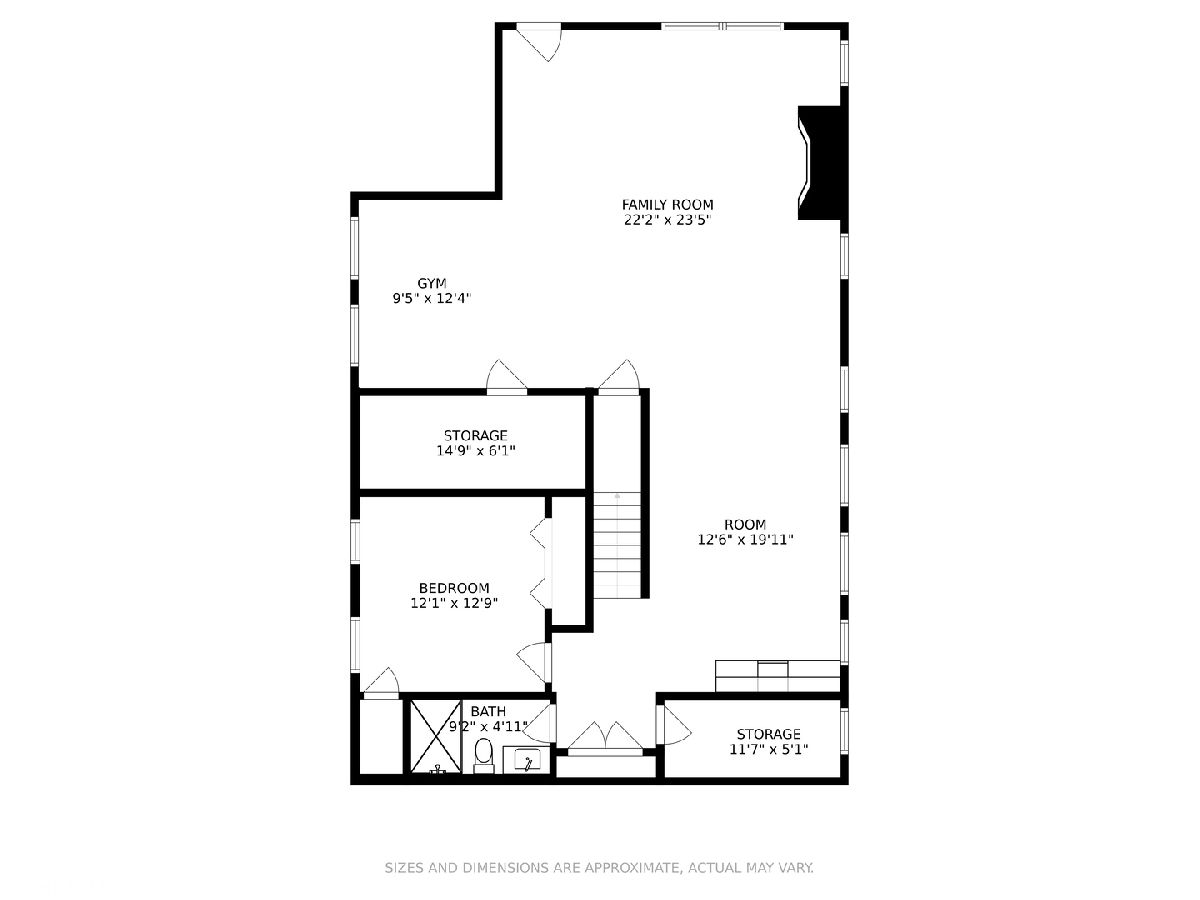
Room Specifics
Total Bedrooms: 5
Bedrooms Above Ground: 5
Bedrooms Below Ground: 0
Dimensions: —
Floor Type: —
Dimensions: —
Floor Type: —
Dimensions: —
Floor Type: —
Dimensions: —
Floor Type: —
Full Bathrooms: 5
Bathroom Amenities: Whirlpool,Separate Shower,Double Sink,European Shower,Soaking Tub
Bathroom in Basement: 1
Rooms: —
Basement Description: Finished,Exterior Access
Other Specifics
| 2 | |
| — | |
| Concrete,Off Alley | |
| — | |
| — | |
| 50X178 | |
| Finished,Full | |
| — | |
| — | |
| — | |
| Not in DB | |
| — | |
| — | |
| — | |
| — |
Tax History
| Year | Property Taxes |
|---|---|
| 2014 | $5,403 |
| 2017 | $9,690 |
| 2022 | $25,557 |
Contact Agent
Nearby Similar Homes
Nearby Sold Comparables
Contact Agent
Listing Provided By
@properties Christie's International Real Estate




