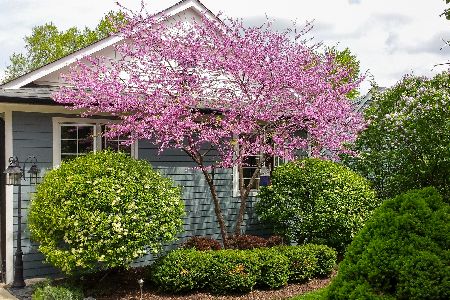524 Elm Street, Glen Ellyn, Illinois 60137
$458,000
|
Sold
|
|
| Status: | Closed |
| Sqft: | 2,224 |
| Cost/Sqft: | $211 |
| Beds: | 5 |
| Baths: | 3 |
| Year Built: | 1955 |
| Property Taxes: | $9,663 |
| Days On Market: | 3624 |
| Lot Size: | 0,18 |
Description
FABULOUS UPDATES INSIDE! Home is ON TREND & ready to MOVE IN! Newly updated 5 bedroom 3 full bathroom Glen Ellyn charmer. BRAND NEW SS KITCHEN Shaker style cabs, granite, undermount sink, fresh paint & window treatments. HWF through most of main level. Subtle, heart-warming '50s character remains. 2 bedrms & full bath on main floor for guest/playroom, office or elder-care. 3 spacious bedrooms up w/ double closets, & sun drenched loft, because everyone needs extra space! Finished basement w/new carpet, fresh paint & classic "Ben Franklin" type stove. Full bath has shower off MANLY workroom. Exterior new shutters & Rhino Shield siding ~ no painting for years! Newer dual zoned HVAC. Private deep yard, huge patio & lush landscaping. Your new home has tons of family & private space. Includes HOME WARRANTY! Close to expressways, shopping, train. Watch your kiddies walk to school or play in the park ~ it's across the street! Truly a raise your family & make happy memories home.
Property Specifics
| Single Family | |
| — | |
| Colonial | |
| 1955 | |
| Full | |
| — | |
| No | |
| 0.18 |
| Du Page | |
| — | |
| 0 / Not Applicable | |
| None | |
| Lake Michigan | |
| Public Sewer | |
| 09142165 | |
| 0502322026 |
Nearby Schools
| NAME: | DISTRICT: | DISTANCE: | |
|---|---|---|---|
|
Grade School
Forest Glen Elementary School |
41 | — | |
|
Middle School
Hadley Junior High School |
41 | Not in DB | |
|
High School
Glenbard West High School |
87 | Not in DB | |
Property History
| DATE: | EVENT: | PRICE: | SOURCE: |
|---|---|---|---|
| 31 May, 2016 | Sold | $458,000 | MRED MLS |
| 25 Apr, 2016 | Under contract | $469,000 | MRED MLS |
| — | Last price change | $475,000 | MRED MLS |
| 17 Feb, 2016 | Listed for sale | $475,000 | MRED MLS |
Room Specifics
Total Bedrooms: 5
Bedrooms Above Ground: 5
Bedrooms Below Ground: 0
Dimensions: —
Floor Type: Carpet
Dimensions: —
Floor Type: Carpet
Dimensions: —
Floor Type: Hardwood
Dimensions: —
Floor Type: —
Full Bathrooms: 3
Bathroom Amenities: —
Bathroom in Basement: 1
Rooms: Bedroom 5,Loft,Workshop
Basement Description: Finished
Other Specifics
| 2 | |
| Concrete Perimeter | |
| Concrete | |
| Patio, Storms/Screens | |
| Wooded | |
| 49X164 | |
| — | |
| None | |
| Skylight(s), Hardwood Floors, First Floor Bedroom, First Floor Full Bath | |
| Range, Microwave, Dishwasher, Refrigerator, Washer, Dryer | |
| Not in DB | |
| Sidewalks, Street Lights, Street Paved | |
| — | |
| — | |
| — |
Tax History
| Year | Property Taxes |
|---|---|
| 2016 | $9,663 |
Contact Agent
Nearby Similar Homes
Nearby Sold Comparables
Contact Agent
Listing Provided By
Prello Realty, Inc.










