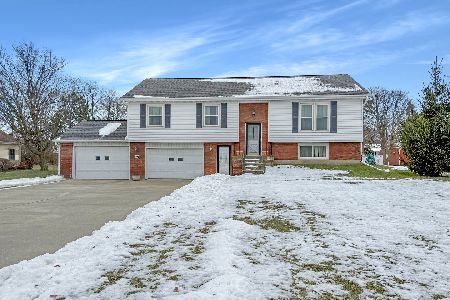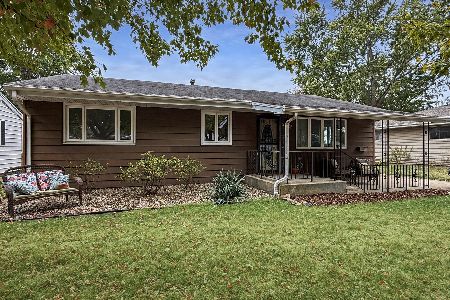524 Glenwood Drive, Rantoul, Illinois 61866
$205,500
|
Sold
|
|
| Status: | Closed |
| Sqft: | 1,975 |
| Cost/Sqft: | $109 |
| Beds: | 4 |
| Baths: | 3 |
| Year Built: | 1985 |
| Property Taxes: | $5,184 |
| Days On Market: | 331 |
| Lot Size: | 0,00 |
Description
524 Glenwood Drive sits at the end of a quiet cul-de-sac in Rantoul's desirable Glenwood subdivision, offering a blend of space, comfort, and recent updates. This 4-bedroom, 2.5-bath home features multiple living areas on the first floor, providing flexibility for entertaining, working, or relaxing. The open kitchen, complete with oak cabinetry and stainless steel appliances, connects seamlessly to the dining area-perfect for everyday meals and special occasions. Upstairs, brand-new carpet adds a fresh feel, while select updated fixtures and a full interior repaint bring a modern touch. The fenced backyard is ready for summer fun with an above-ground pool, while the extended driveway offers extra parking alongside the two-car garage. With a pre-inspection on file for buyer convenience and a location that balances privacy with easy access to local amenities, 524 Glenwood Drive is ready for its next owner to make it home.
Property Specifics
| Single Family | |
| — | |
| — | |
| 1985 | |
| — | |
| — | |
| No | |
| — |
| Champaign | |
| — | |
| — / Not Applicable | |
| — | |
| — | |
| — | |
| 12329878 | |
| 200903126014 |
Nearby Schools
| NAME: | DISTRICT: | DISTANCE: | |
|---|---|---|---|
|
Grade School
Rantoul Elementary School |
137 | — | |
|
Middle School
Rantoul Junior High School |
137 | Not in DB | |
|
High School
Rantoul Township High School |
137 | Not in DB | |
Property History
| DATE: | EVENT: | PRICE: | SOURCE: |
|---|---|---|---|
| 30 Apr, 2025 | Sold | $205,500 | MRED MLS |
| 9 Apr, 2025 | Under contract | $215,000 | MRED MLS |
| 4 Apr, 2025 | Listed for sale | $215,000 | MRED MLS |
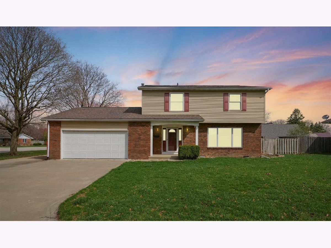
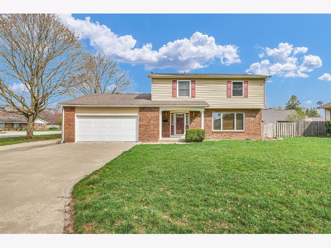
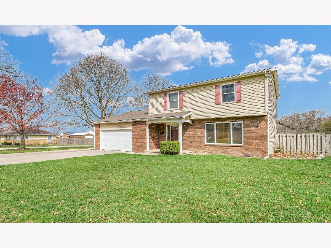
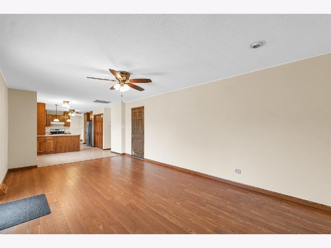
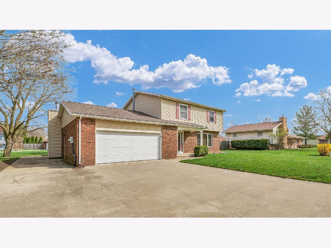
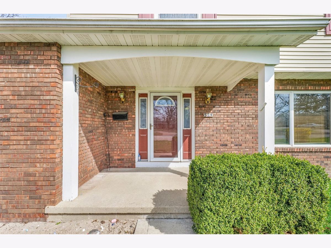
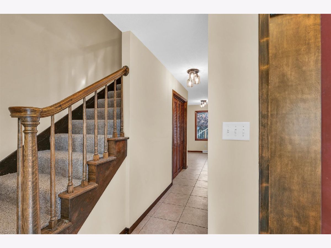
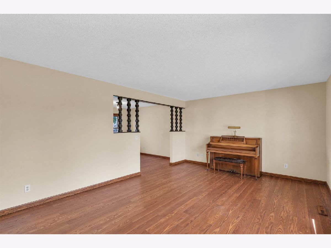
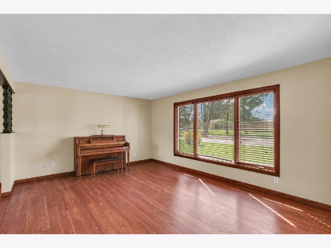
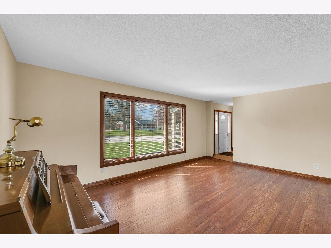
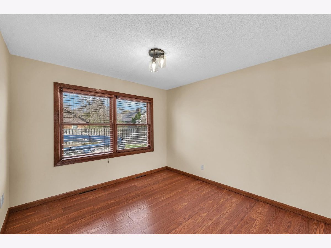
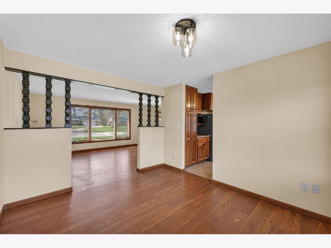
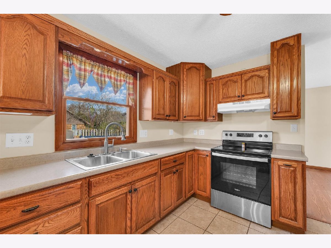
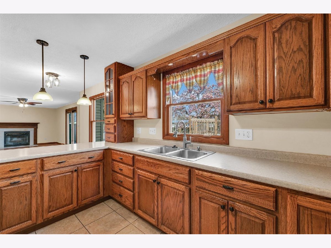
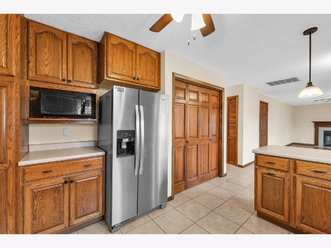
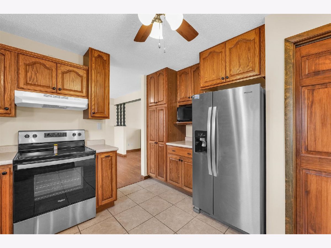
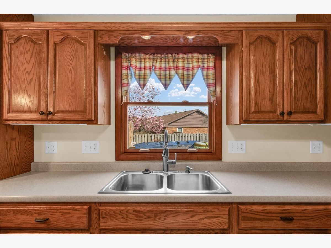
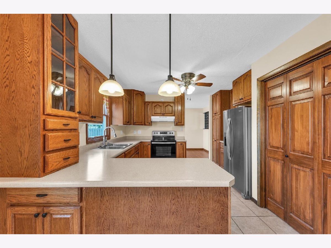
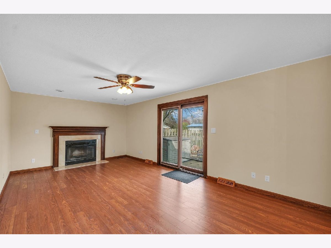
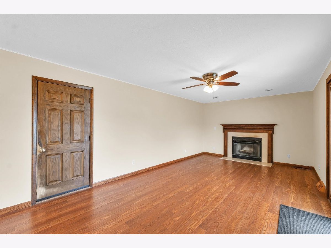
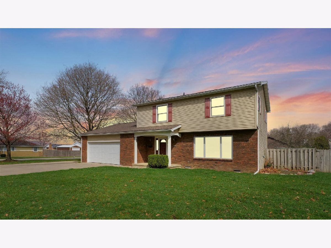
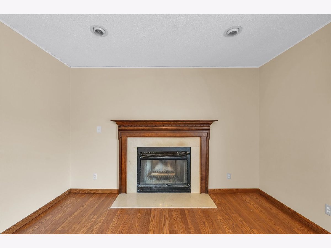
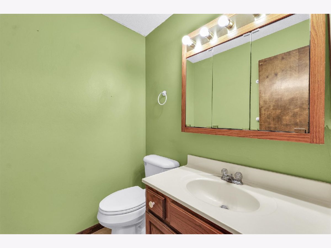
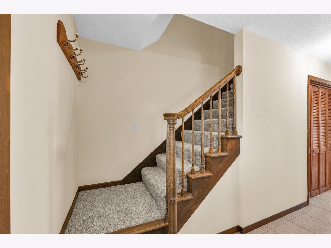
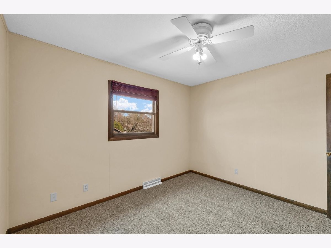
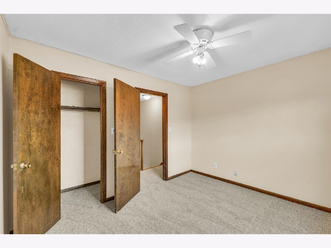
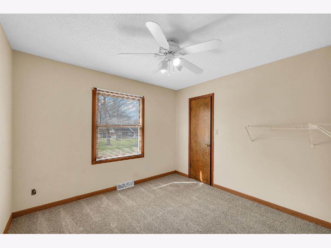
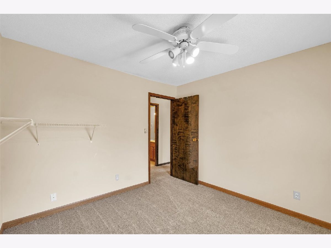
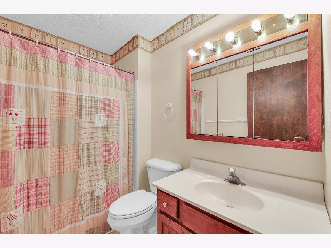
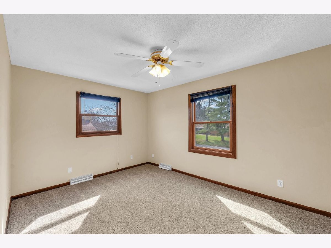
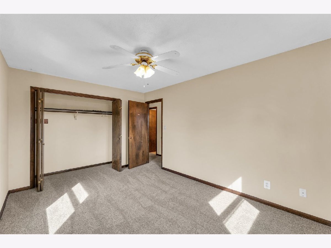
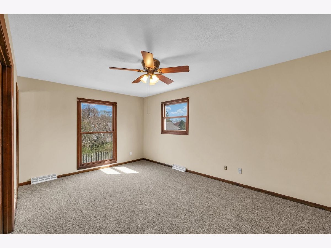
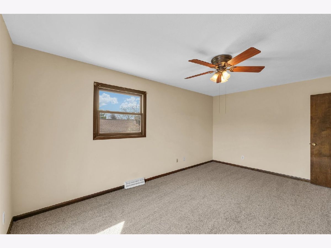
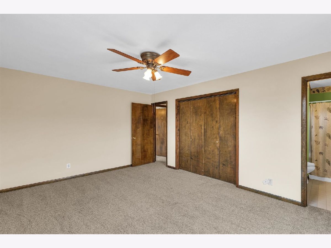
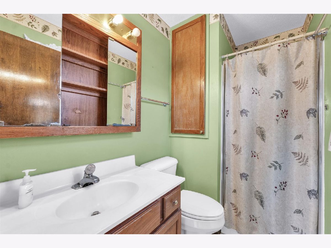
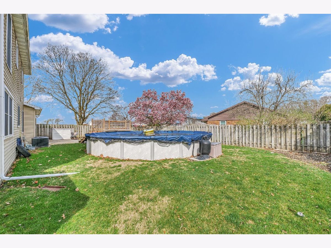
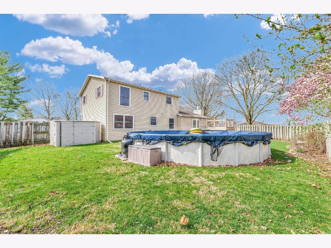
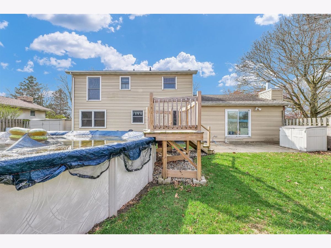
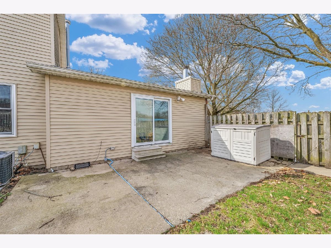
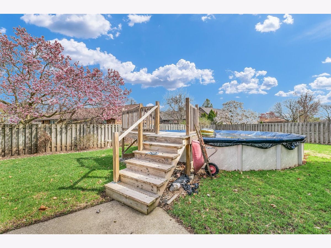
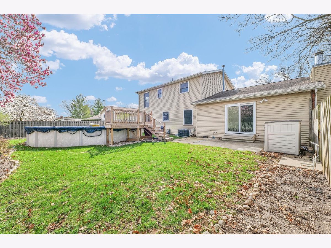
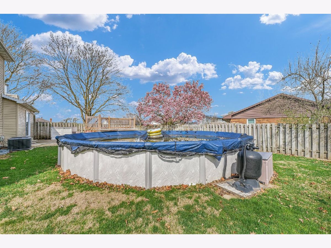
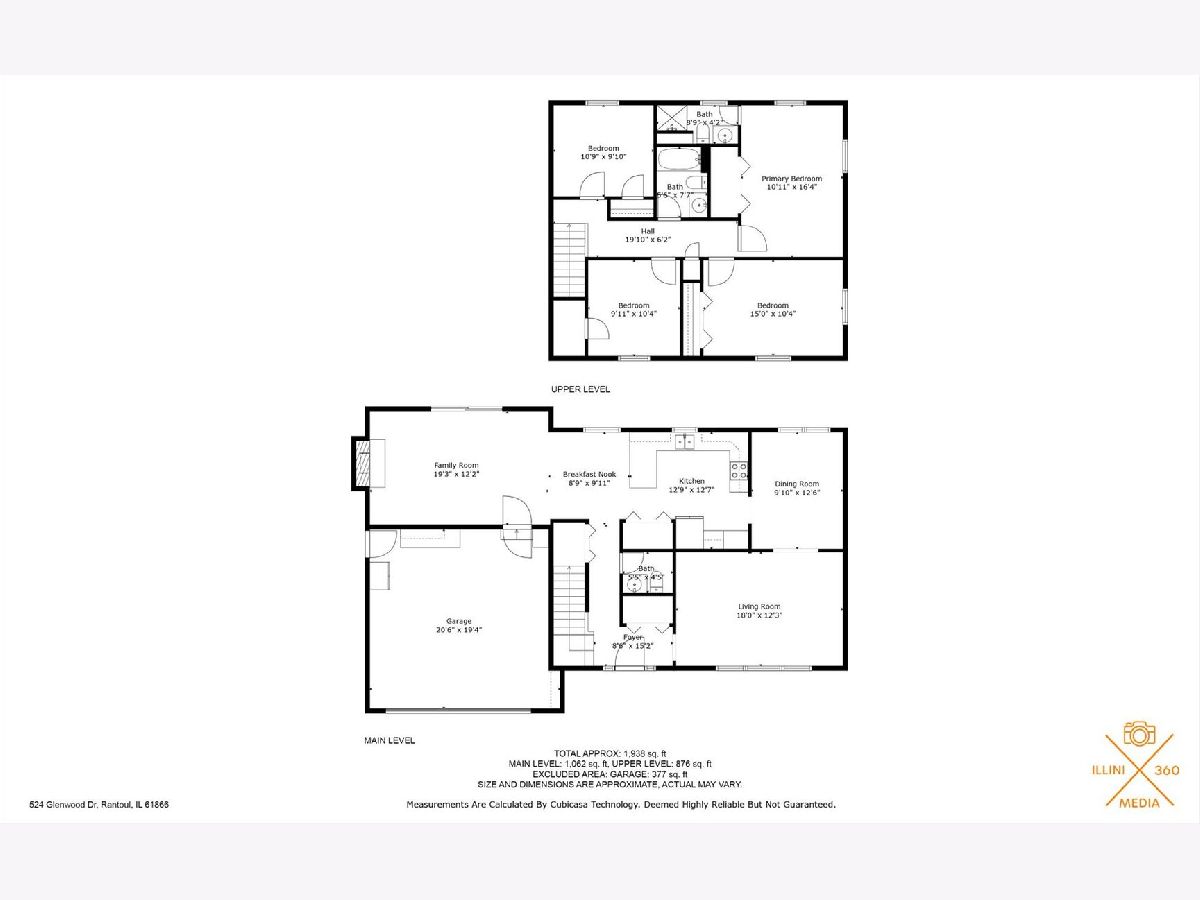
Room Specifics
Total Bedrooms: 4
Bedrooms Above Ground: 4
Bedrooms Below Ground: 0
Dimensions: —
Floor Type: —
Dimensions: —
Floor Type: —
Dimensions: —
Floor Type: —
Full Bathrooms: 3
Bathroom Amenities: —
Bathroom in Basement: 0
Rooms: —
Basement Description: —
Other Specifics
| 2 | |
| — | |
| — | |
| — | |
| — | |
| 100X100X115X86.7 | |
| — | |
| — | |
| — | |
| — | |
| Not in DB | |
| — | |
| — | |
| — | |
| — |
Tax History
| Year | Property Taxes |
|---|---|
| 2025 | $5,184 |
Contact Agent
Nearby Similar Homes
Nearby Sold Comparables
Contact Agent
Listing Provided By
eXp Realty,LLC-Mahomet

