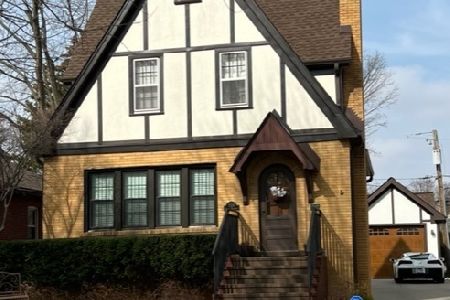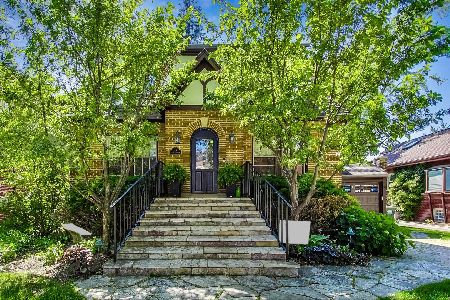524 Highland Avenue, Arlington Heights, Illinois 60005
$480,000
|
Sold
|
|
| Status: | Closed |
| Sqft: | 1,959 |
| Cost/Sqft: | $248 |
| Beds: | 3 |
| Baths: | 2 |
| Year Built: | 1930 |
| Property Taxes: | $6,935 |
| Days On Market: | 2297 |
| Lot Size: | 0,15 |
Description
Timeless charm and character in this classic Tudor. From the outstanding curb appeal to the exquisite interior, this quality custom beauty welcomes you home. Rich hardwood and crown molding throughout, the entire house has been rehabbed and updated. Light and bright entry way and front living room, adjacent dining room with built-ins, open kitchen with breakfast bar, stainless steel appliances and plenty of counter space. Spend countless nights relaxing in the screened 3 season room overlooking the manicured gardens with brick walkways. Generous size bedrooms upstairs all with great closet space. The lower level with an exterior access offers a large recreation area, spacious laundry with mud sink and an extra storage room which can easily be a workout area or additional sitting. Be in awe of the 720 sq ft custom built tandem garage and workshop designed with only the best materials, methods and solutions in mind. So much thought and attention to detail there are too many upgrades and features to mention, this is one you need to see to appreciate. Walking distance to several parks, restaurants, schools, shops and Metra. Low taxes makes this extra special. Make an appt. today before it's gone.
Property Specifics
| Single Family | |
| — | |
| Tudor | |
| 1930 | |
| Full | |
| ONE OF A KIND | |
| No | |
| 0.15 |
| Cook | |
| — | |
| 0 / Not Applicable | |
| None | |
| Public | |
| Public Sewer | |
| 10535390 | |
| 03312260180000 |
Nearby Schools
| NAME: | DISTRICT: | DISTANCE: | |
|---|---|---|---|
|
Grade School
Westgate Elementary School |
25 | — | |
|
Middle School
South Middle School |
25 | Not in DB | |
|
High School
Rolling Meadows High School |
214 | Not in DB | |
Property History
| DATE: | EVENT: | PRICE: | SOURCE: |
|---|---|---|---|
| 9 Feb, 2011 | Sold | $395,000 | MRED MLS |
| 19 Jan, 2011 | Under contract | $419,900 | MRED MLS |
| — | Last price change | $424,900 | MRED MLS |
| 23 Sep, 2010 | Listed for sale | $424,900 | MRED MLS |
| 7 Nov, 2014 | Sold | $382,500 | MRED MLS |
| 30 Sep, 2014 | Under contract | $399,900 | MRED MLS |
| — | Last price change | $408,000 | MRED MLS |
| 17 Sep, 2014 | Listed for sale | $408,000 | MRED MLS |
| 28 Feb, 2020 | Sold | $480,000 | MRED MLS |
| 28 Dec, 2019 | Under contract | $485,000 | MRED MLS |
| — | Last price change | $489,900 | MRED MLS |
| 2 Oct, 2019 | Listed for sale | $489,900 | MRED MLS |
| 20 May, 2022 | Sold | $549,900 | MRED MLS |
| 10 Apr, 2022 | Under contract | $549,900 | MRED MLS |
| 4 Apr, 2022 | Listed for sale | $549,900 | MRED MLS |
Room Specifics
Total Bedrooms: 3
Bedrooms Above Ground: 3
Bedrooms Below Ground: 0
Dimensions: —
Floor Type: Hardwood
Dimensions: —
Floor Type: Hardwood
Full Bathrooms: 2
Bathroom Amenities: —
Bathroom in Basement: 0
Rooms: Bonus Room,Workshop,Storage
Basement Description: Finished,Exterior Access
Other Specifics
| 3 | |
| Concrete Perimeter | |
| Concrete | |
| Screened Patio, Storms/Screens | |
| Mature Trees | |
| 50 X 131 | |
| — | |
| None | |
| Hardwood Floors, Built-in Features | |
| Range, Microwave, Dishwasher, Disposal, Stainless Steel Appliance(s) | |
| Not in DB | |
| Sidewalks, Street Paved | |
| — | |
| — | |
| Wood Burning |
Tax History
| Year | Property Taxes |
|---|---|
| 2011 | $6,931 |
| 2014 | $9,788 |
| 2020 | $6,935 |
| 2022 | $6,961 |
Contact Agent
Nearby Similar Homes
Nearby Sold Comparables
Contact Agent
Listing Provided By
Coldwell Banker Real Estate Group











