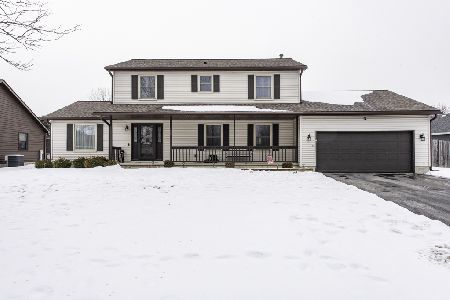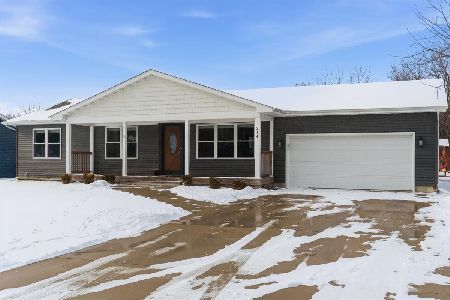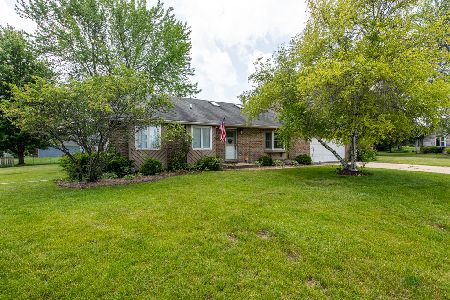524 Judith Court, Winthrop Harbor, Illinois 60096
$273,000
|
Sold
|
|
| Status: | Closed |
| Sqft: | 2,865 |
| Cost/Sqft: | $98 |
| Beds: | 4 |
| Baths: | 3 |
| Year Built: | 1989 |
| Property Taxes: | $11,597 |
| Days On Market: | 2354 |
| Lot Size: | 0,48 |
Description
Rare find in Winthrop Harbor on a half acre lot. This ranch has a total of 6 bedrooms and 3 baths. The main side of the home is 4 bedrooms and 2 baths with a full finished basement. Hardwood floors throughout the first level. Large sun room overlooks beautiful yard. The in-law side has 2 bedrooms and 1 bath with a full unfinished basement and a beautifully updated kitchen. Both sides have separate utilities. Three car attached garage with a separate workroom in the back of it. Above ground pool with large deck makes this home ideal for Summer fun. Back of home has 2 patios for entertaining or relaxing. New roof and windows. Wood burning fireplace. Close to Lake Michigan. This home offers exceptional value for the money.
Property Specifics
| Single Family | |
| — | |
| Ranch | |
| 1989 | |
| Full | |
| — | |
| No | |
| 0.48 |
| Lake | |
| — | |
| — / Not Applicable | |
| None | |
| Public | |
| Public Sewer | |
| 10510208 | |
| 04091010350000 |
Nearby Schools
| NAME: | DISTRICT: | DISTANCE: | |
|---|---|---|---|
|
Grade School
Spring Bluff Elementary School |
1 | — | |
|
Middle School
North Prairie Junior High School |
1 | Not in DB | |
|
High School
Zion-benton Twnshp Hi School |
126 | Not in DB | |
Property History
| DATE: | EVENT: | PRICE: | SOURCE: |
|---|---|---|---|
| 18 Jul, 2008 | Sold | $310,000 | MRED MLS |
| 19 May, 2008 | Under contract | $319,900 | MRED MLS |
| 29 Apr, 2008 | Listed for sale | $319,900 | MRED MLS |
| 8 Nov, 2019 | Sold | $273,000 | MRED MLS |
| 7 Oct, 2019 | Under contract | $279,900 | MRED MLS |
| — | Last price change | $285,000 | MRED MLS |
| 7 Sep, 2019 | Listed for sale | $285,000 | MRED MLS |
Room Specifics
Total Bedrooms: 6
Bedrooms Above Ground: 4
Bedrooms Below Ground: 2
Dimensions: —
Floor Type: Hardwood
Dimensions: —
Floor Type: Wood Laminate
Dimensions: —
Floor Type: Wood Laminate
Dimensions: —
Floor Type: —
Dimensions: —
Floor Type: —
Full Bathrooms: 3
Bathroom Amenities: —
Bathroom in Basement: 1
Rooms: Bedroom 5,Bedroom 6,Kitchen,Heated Sun Room,Family Room
Basement Description: Partially Finished
Other Specifics
| 3 | |
| Concrete Perimeter | |
| — | |
| Patio, Above Ground Pool | |
| — | |
| 100 X 203 X 219 X 173 | |
| — | |
| None | |
| Hardwood Floors, Wood Laminate Floors, In-Law Arrangement | |
| Range, Microwave, Dishwasher, Refrigerator, Washer, Dryer, Other | |
| Not in DB | |
| — | |
| — | |
| — | |
| Wood Burning |
Tax History
| Year | Property Taxes |
|---|---|
| 2008 | $7,789 |
| 2019 | $11,597 |
Contact Agent
Nearby Similar Homes
Nearby Sold Comparables
Contact Agent
Listing Provided By
Baird & Warner






