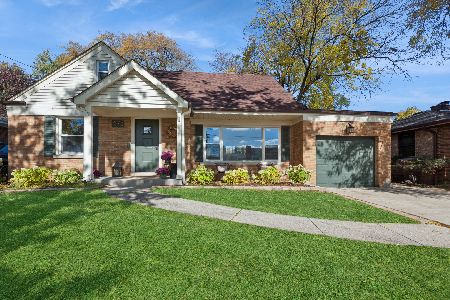524 Kenilworth Avenue, Glen Ellyn, Illinois 60137
$718,000
|
Sold
|
|
| Status: | Closed |
| Sqft: | 2,900 |
| Cost/Sqft: | $257 |
| Beds: | 4 |
| Baths: | 4 |
| Year Built: | 2016 |
| Property Taxes: | $16,945 |
| Days On Market: | 2602 |
| Lot Size: | 0,20 |
Description
You're home! This elegant 4 bedroom home in the heart of Glen Ellyn is just a half block from a play park and walking distance to the train and downtown -- the truly perfect Glen Ellyn location! This immaculate two-year-old home features brand beautiful chocolate mocha hardwood floors, a complete gourmet island kitchen with breakfast bar, walk-in butler's pantry, exquisite granite countertops, stainless steel appliances, large family room with wood-burning fireplace, luxury master bath with oversized whirlpool tub and separate walk-in shower, full basement with basement bath roughed in...a must see! **Relocation -- Seller's loss is your WIN!**
Property Specifics
| Single Family | |
| — | |
| American 4-Sq. | |
| 2016 | |
| Full | |
| — | |
| No | |
| 0.2 |
| Du Page | |
| — | |
| 0 / Not Applicable | |
| None | |
| Lake Michigan | |
| Public Sewer | |
| 10130371 | |
| 0510403033 |
Nearby Schools
| NAME: | DISTRICT: | DISTANCE: | |
|---|---|---|---|
|
Grade School
Churchill Elementary School |
41 | — | |
|
Middle School
Hadley Junior High School |
41 | Not in DB | |
|
High School
Glenbard West High School |
87 | Not in DB | |
Property History
| DATE: | EVENT: | PRICE: | SOURCE: |
|---|---|---|---|
| 18 Dec, 2014 | Sold | $218,000 | MRED MLS |
| 13 Sep, 2014 | Under contract | $235,000 | MRED MLS |
| 2 Sep, 2014 | Listed for sale | $235,000 | MRED MLS |
| 23 Sep, 2016 | Sold | $662,500 | MRED MLS |
| 18 Jun, 2016 | Under contract | $719,900 | MRED MLS |
| — | Last price change | $739,900 | MRED MLS |
| 27 May, 2016 | Listed for sale | $739,900 | MRED MLS |
| 9 Jan, 2019 | Sold | $718,000 | MRED MLS |
| 5 Dec, 2018 | Under contract | $745,000 | MRED MLS |
| 5 Nov, 2018 | Listed for sale | $745,000 | MRED MLS |
Room Specifics
Total Bedrooms: 4
Bedrooms Above Ground: 4
Bedrooms Below Ground: 0
Dimensions: —
Floor Type: Carpet
Dimensions: —
Floor Type: Carpet
Dimensions: —
Floor Type: Carpet
Full Bathrooms: 4
Bathroom Amenities: Whirlpool,Separate Shower,Double Sink,Soaking Tub
Bathroom in Basement: 0
Rooms: Breakfast Room,Mud Room,Study
Basement Description: Partially Finished
Other Specifics
| 2 | |
| Concrete Perimeter | |
| Asphalt | |
| Porch | |
| Landscaped | |
| 52X152 | |
| — | |
| Full | |
| Hardwood Floors, Second Floor Laundry | |
| Range, Microwave, Dishwasher, Refrigerator, Disposal, Stainless Steel Appliance(s) | |
| Not in DB | |
| Sidewalks, Street Lights | |
| — | |
| — | |
| Wood Burning |
Tax History
| Year | Property Taxes |
|---|---|
| 2014 | $2,447 |
| 2019 | $16,945 |
Contact Agent
Nearby Similar Homes
Nearby Sold Comparables
Contact Agent
Listing Provided By
@properties








