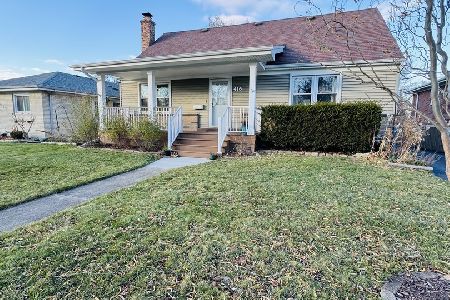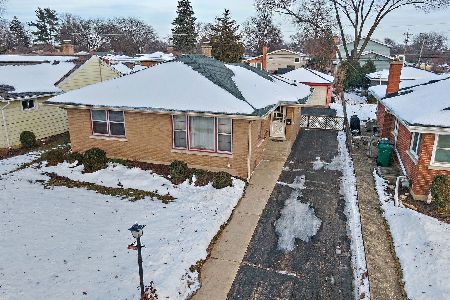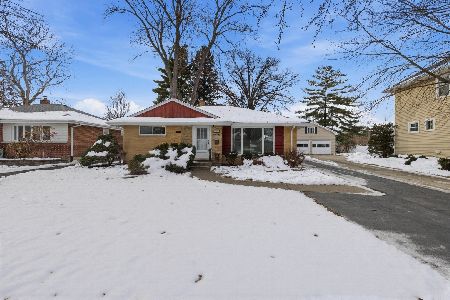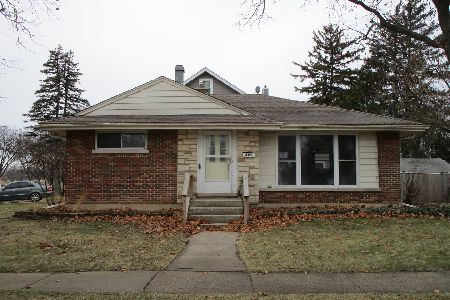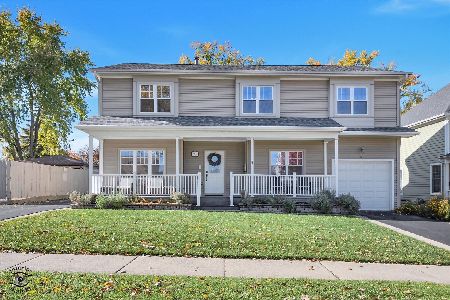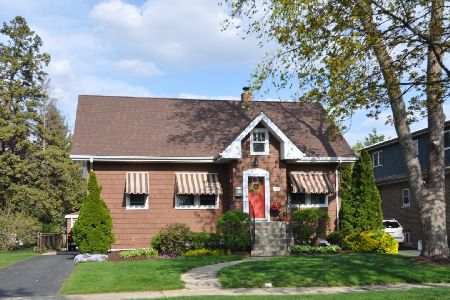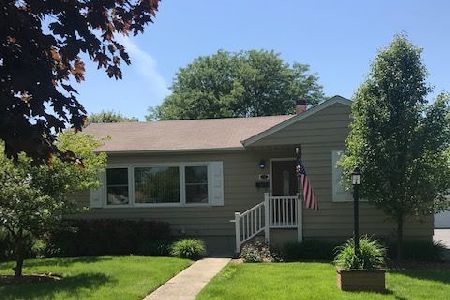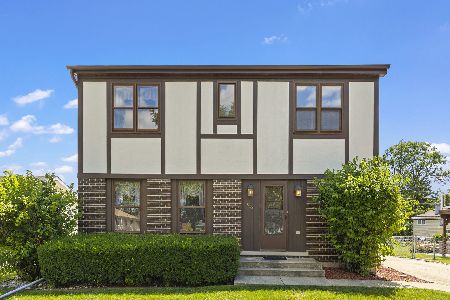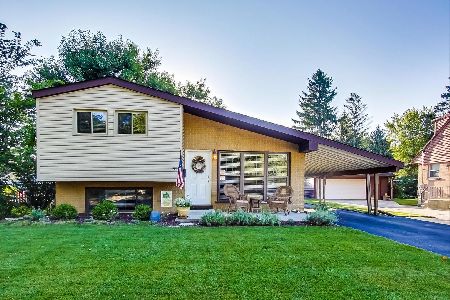524 La Londe Avenue, Lombard, Illinois 60148
$180,000
|
Sold
|
|
| Status: | Closed |
| Sqft: | 858 |
| Cost/Sqft: | $221 |
| Beds: | 2 |
| Baths: | 1 |
| Year Built: | 1953 |
| Property Taxes: | $3,502 |
| Days On Market: | 2082 |
| Lot Size: | 0,17 |
Description
Ranch home in top-notch Lombard location walking distance to park, grade school and Prairie Path is priced to sell. Featuring two nice sized bedrooms, Light and bright living room, and a nice sized kitchen with ample counter space and cabinetry. Hardwood flooring thru-out. Terrific rear yard and detached garage. Newer roof. Hurry will not last!!!
Property Specifics
| Single Family | |
| — | |
| — | |
| 1953 | |
| None | |
| — | |
| No | |
| 0.17 |
| Du Page | |
| — | |
| — / Not Applicable | |
| None | |
| Lake Michigan | |
| Public Sewer | |
| 10709954 | |
| 0608409027 |
Nearby Schools
| NAME: | DISTRICT: | DISTANCE: | |
|---|---|---|---|
|
Grade School
Westmore Elementary School |
45 | — | |
|
Middle School
Jackson Middle School |
45 | Not in DB | |
|
High School
Willowbrook High School |
88 | Not in DB | |
Property History
| DATE: | EVENT: | PRICE: | SOURCE: |
|---|---|---|---|
| 6 Feb, 2016 | Under contract | $0 | MRED MLS |
| 2 Feb, 2016 | Listed for sale | $0 | MRED MLS |
| 30 Jun, 2020 | Sold | $180,000 | MRED MLS |
| 23 May, 2020 | Under contract | $189,900 | MRED MLS |
| 8 May, 2020 | Listed for sale | $189,900 | MRED MLS |
| 15 Dec, 2021 | Sold | $235,000 | MRED MLS |
| 5 Nov, 2021 | Under contract | $239,900 | MRED MLS |
| 25 Oct, 2021 | Listed for sale | $239,900 | MRED MLS |
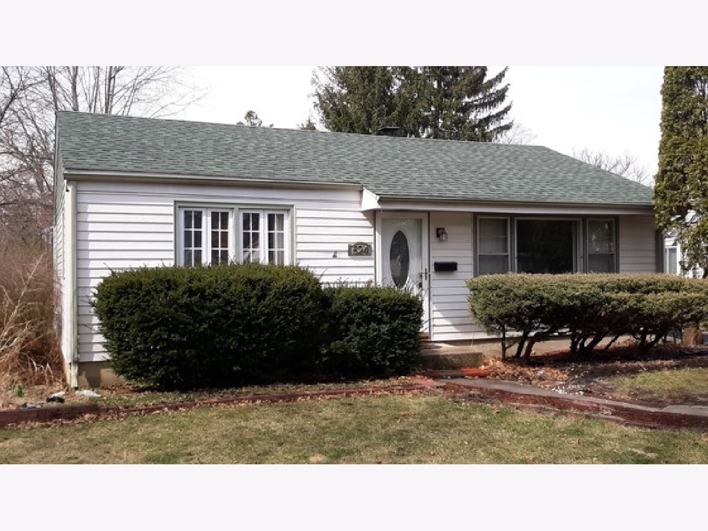
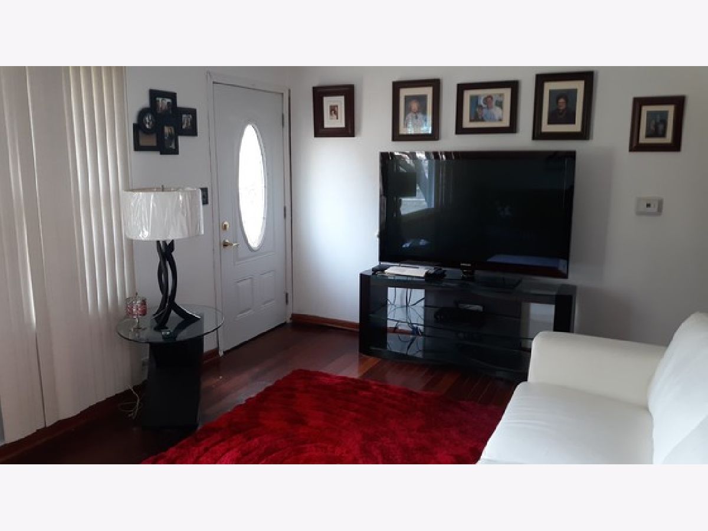
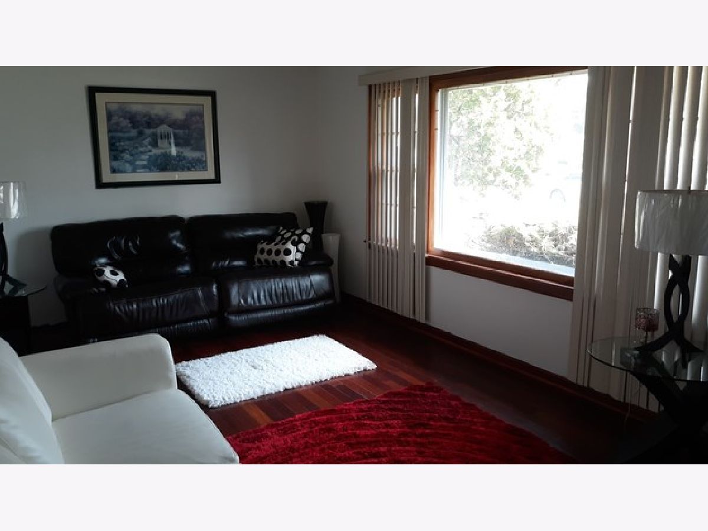
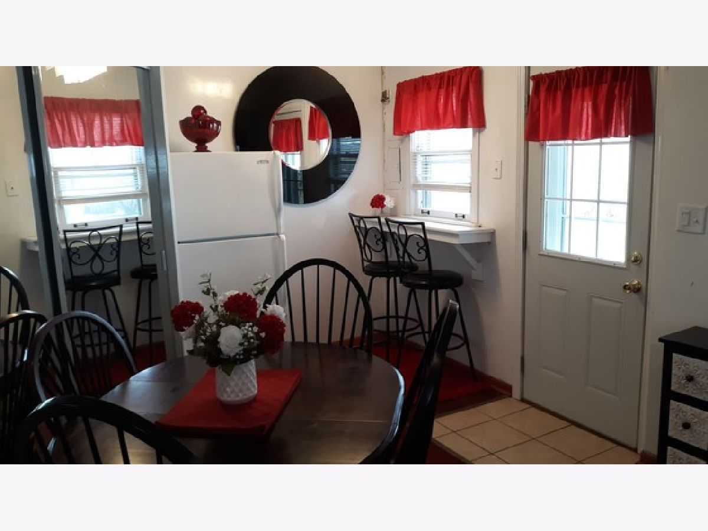
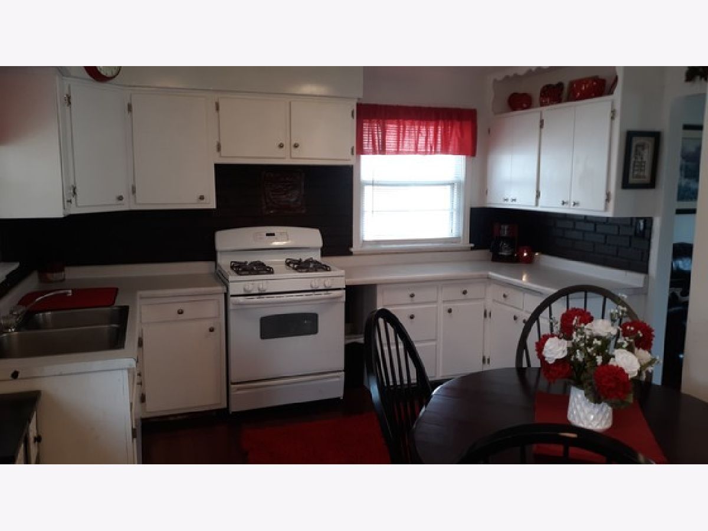
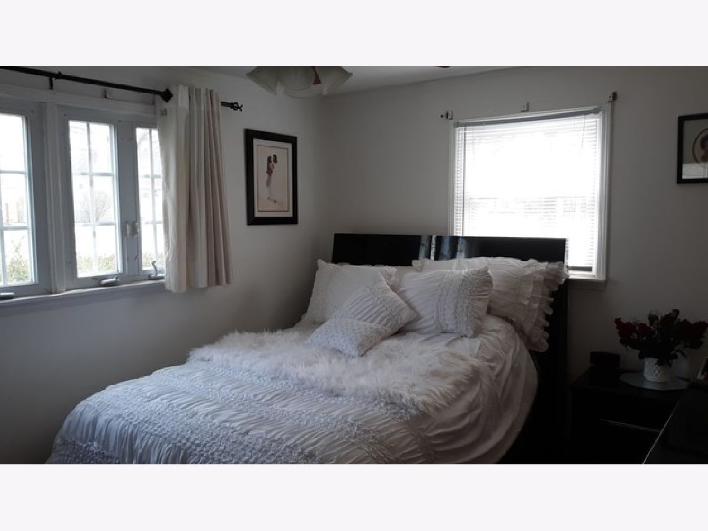
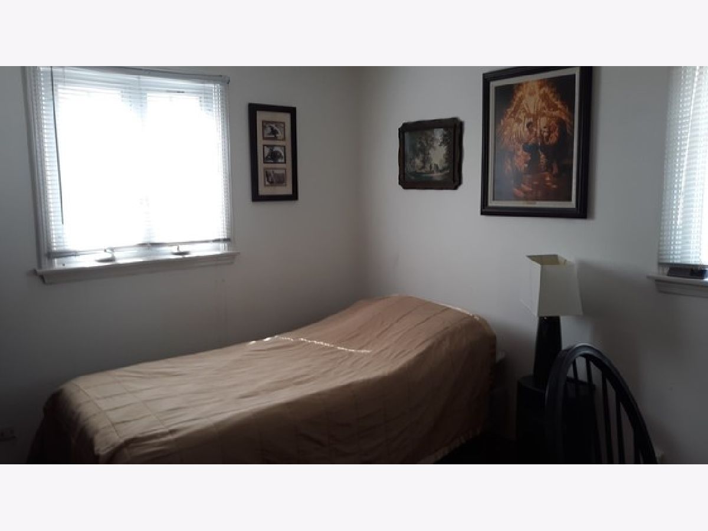
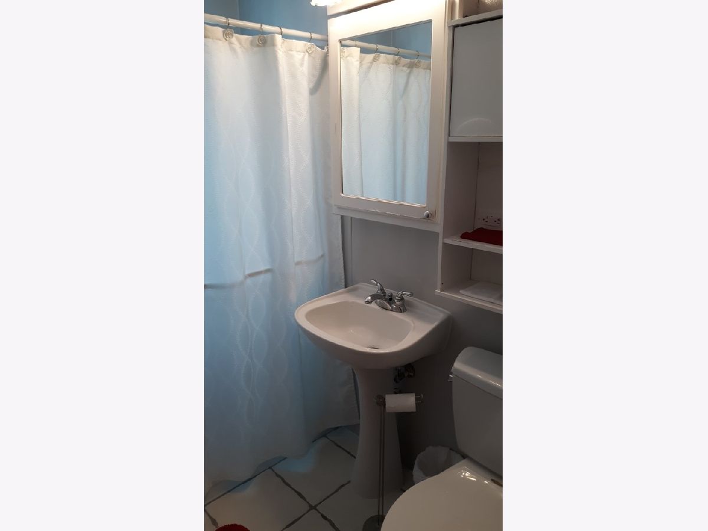
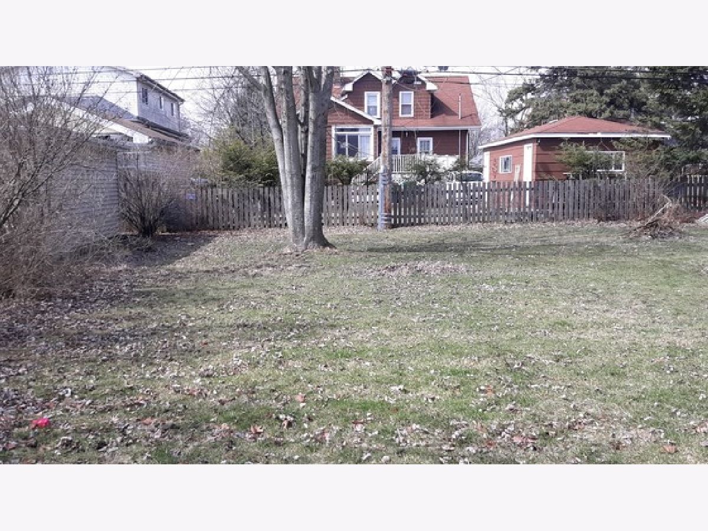
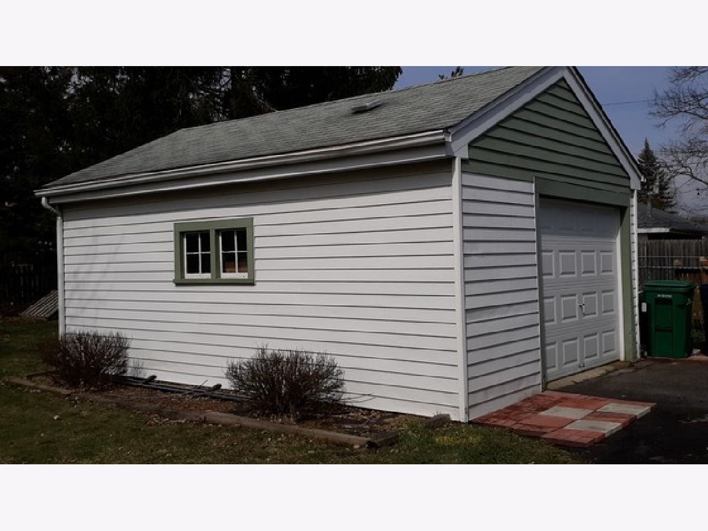
Room Specifics
Total Bedrooms: 2
Bedrooms Above Ground: 2
Bedrooms Below Ground: 0
Dimensions: —
Floor Type: Hardwood
Full Bathrooms: 1
Bathroom Amenities: —
Bathroom in Basement: —
Rooms: Eating Area
Basement Description: Slab
Other Specifics
| 1 | |
| Concrete Perimeter | |
| — | |
| — | |
| — | |
| 133 X 55 | |
| — | |
| None | |
| Hardwood Floors | |
| — | |
| Not in DB | |
| — | |
| — | |
| — | |
| — |
Tax History
| Year | Property Taxes |
|---|---|
| 2020 | $3,502 |
| 2021 | $3,797 |
Contact Agent
Nearby Similar Homes
Nearby Sold Comparables
Contact Agent
Listing Provided By
J.W. Reedy Realty

