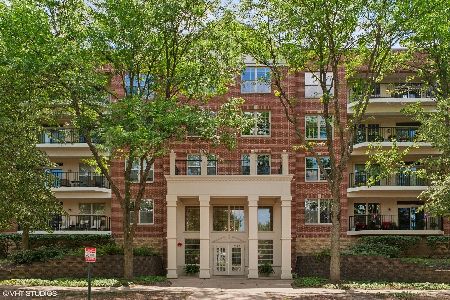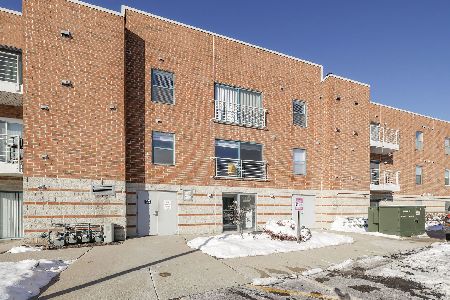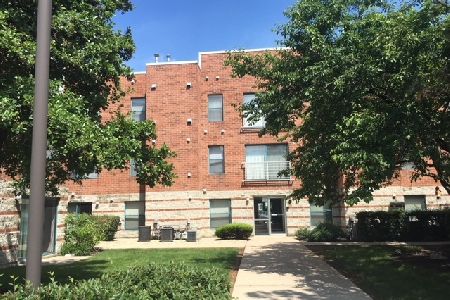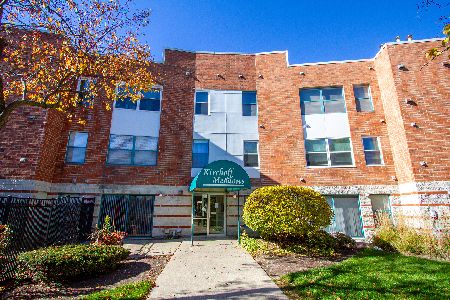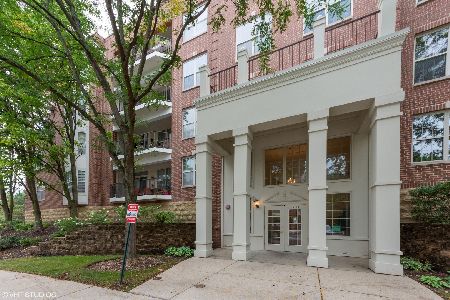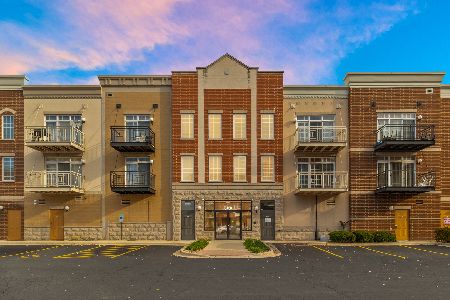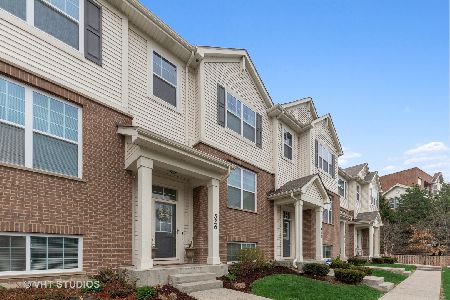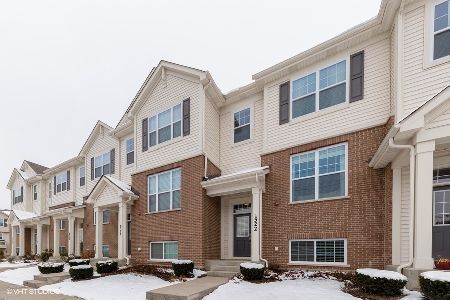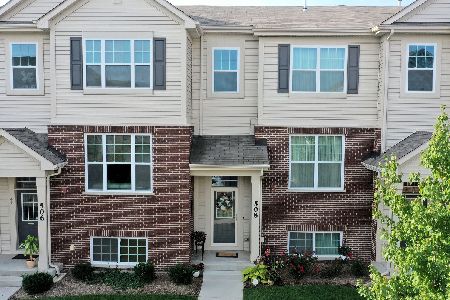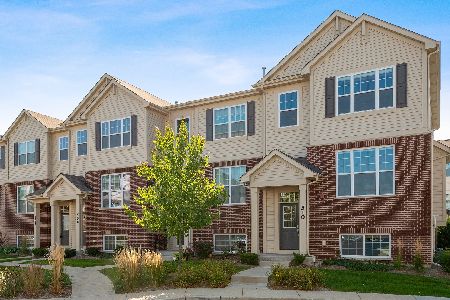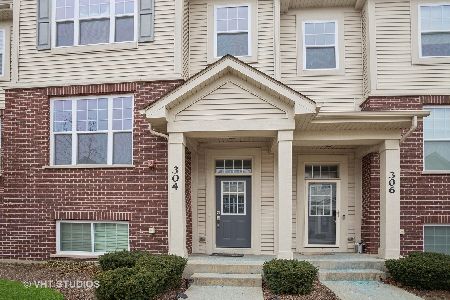524 Lexington Lane, Rolling Meadows, Illinois 60008
$315,000
|
Sold
|
|
| Status: | Closed |
| Sqft: | 1,913 |
| Cost/Sqft: | $166 |
| Beds: | 3 |
| Baths: | 3 |
| Year Built: | 2016 |
| Property Taxes: | $5,107 |
| Days On Market: | 2617 |
| Lot Size: | 0,00 |
Description
MOTIVATED SELLER!!! $22,500 PRICE REDUCTION!!!Spacious open flowing floor plan in this upgraded Lexington Crossing luxury town home, soaring 9ft ceilings main floor and gleaming hardwood floors, with custom painted interior, can lightling and a kitchen fit for a chef with granite counters and beautiful 42" kitchen cabinets and all stainless appliances. First floor has den area current used as breakfast area. Enjoy balcony off the kitchen.Lower level features family room adjacent to garage. 2nd Floor Laundry with stackable washer and dryer. Master Bedroom with volume ceiling, can lighting, walk in closet. Master Bath with shower and double vanity.2 Additional good sized bedrooms. Close to Route 53/I90, Woodfield Mall, Metra, shopping, banking and parks yet in a quiet location.
Property Specifics
| Condos/Townhomes | |
| 2 | |
| — | |
| 2016 | |
| Partial,English | |
| COVENTRY | |
| No | |
| — |
| Cook | |
| Lexington Crossing | |
| 235 / Monthly | |
| Insurance,Exterior Maintenance,Lawn Care,Scavenger | |
| Lake Michigan,Public | |
| Public Sewer | |
| 10112475 | |
| 02361130450000 |
Nearby Schools
| NAME: | DISTRICT: | DISTANCE: | |
|---|---|---|---|
|
Grade School
Kimball Hill Elementary School |
15 | — | |
|
Middle School
Carl Sandburg Junior High School |
15 | Not in DB | |
|
High School
Rolling Meadows High School |
214 | Not in DB | |
Property History
| DATE: | EVENT: | PRICE: | SOURCE: |
|---|---|---|---|
| 12 Dec, 2018 | Sold | $315,000 | MRED MLS |
| 2 Nov, 2018 | Under contract | $318,000 | MRED MLS |
| 15 Oct, 2018 | Listed for sale | $318,000 | MRED MLS |
| 20 Mar, 2020 | Listed for sale | $0 | MRED MLS |
| 19 Nov, 2021 | Listed for sale | $0 | MRED MLS |
Room Specifics
Total Bedrooms: 3
Bedrooms Above Ground: 3
Bedrooms Below Ground: 0
Dimensions: —
Floor Type: Carpet
Dimensions: —
Floor Type: Carpet
Full Bathrooms: 3
Bathroom Amenities: Separate Shower,Double Sink
Bathroom in Basement: 0
Rooms: Den
Basement Description: Finished
Other Specifics
| 2 | |
| Concrete Perimeter | |
| Asphalt | |
| Balcony | |
| Landscaped | |
| COMMON | |
| — | |
| Full | |
| Hardwood Floors, Second Floor Laundry, Laundry Hook-Up in Unit | |
| Range, Microwave, Dishwasher, Refrigerator, Washer, Dryer, Disposal | |
| Not in DB | |
| — | |
| — | |
| — | |
| — |
Tax History
| Year | Property Taxes |
|---|---|
| 2018 | $5,107 |
Contact Agent
Nearby Similar Homes
Nearby Sold Comparables
Contact Agent
Listing Provided By
Coldwell Banker Residential Brokerage

