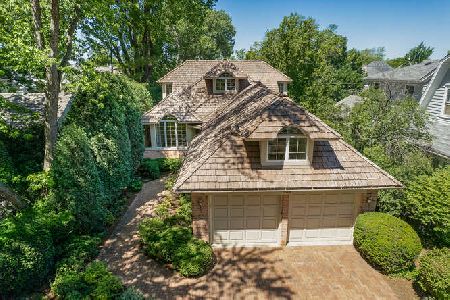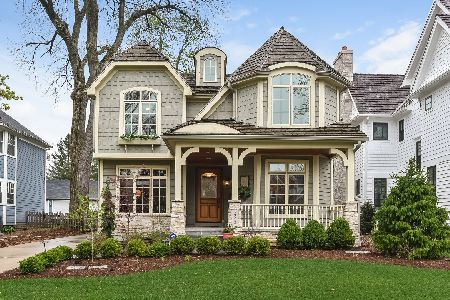524 Lincoln Street, Hinsdale, Illinois 60521
$1,300,000
|
Sold
|
|
| Status: | Closed |
| Sqft: | 0 |
| Cost/Sqft: | — |
| Beds: | 5 |
| Baths: | 4 |
| Year Built: | 1943 |
| Property Taxes: | $16,689 |
| Days On Market: | 3890 |
| Lot Size: | 0,41 |
Description
Truly the best of both worlds-Classic Hinsdale Vintage revamped and expanded by longtime owners-Relevant and relaxed it lives beautifully for today's active family-Gorgeous oversized kitchen with expansive views of arboretum-like backyard-Master suite with redone bath. Even the elusive screened porch - overall three finished levels of thoughtfully reworked spaces. It doesn't get much more in-town than this one.
Property Specifics
| Single Family | |
| — | |
| Colonial | |
| 1943 | |
| Full | |
| — | |
| No | |
| 0.41 |
| Du Page | |
| — | |
| 0 / Not Applicable | |
| None | |
| Lake Michigan | |
| Public Sewer | |
| 08933320 | |
| 0901122024 |
Nearby Schools
| NAME: | DISTRICT: | DISTANCE: | |
|---|---|---|---|
|
Grade School
Monroe Elementary School |
181 | — | |
|
Middle School
Clarendon Hills Middle School |
181 | Not in DB | |
|
High School
Hinsdale Central High School |
86 | Not in DB | |
Property History
| DATE: | EVENT: | PRICE: | SOURCE: |
|---|---|---|---|
| 17 Jul, 2015 | Sold | $1,300,000 | MRED MLS |
| 6 Jun, 2015 | Under contract | $1,350,000 | MRED MLS |
| 26 May, 2015 | Listed for sale | $1,350,000 | MRED MLS |
Room Specifics
Total Bedrooms: 5
Bedrooms Above Ground: 5
Bedrooms Below Ground: 0
Dimensions: —
Floor Type: Hardwood
Dimensions: —
Floor Type: Hardwood
Dimensions: —
Floor Type: Hardwood
Dimensions: —
Floor Type: —
Full Bathrooms: 4
Bathroom Amenities: Steam Shower,Double Sink
Bathroom in Basement: 1
Rooms: Kitchen,Bedroom 5,Breakfast Room,Enclosed Porch,Foyer,Game Room,Mud Room,Recreation Room,Study,Walk In Closet
Basement Description: Finished
Other Specifics
| 2.5 | |
| Concrete Perimeter | |
| Asphalt | |
| Balcony, Patio, Porch, Porch Screened, Brick Paver Patio | |
| Landscaped,Wooded | |
| 100 X 176.55 | |
| — | |
| Full | |
| Vaulted/Cathedral Ceilings, Hardwood Floors | |
| Double Oven, Range, Microwave, Dishwasher, High End Refrigerator, Washer, Dryer, Disposal, Stainless Steel Appliance(s) | |
| Not in DB | |
| Sidewalks, Street Lights, Street Paved | |
| — | |
| — | |
| Wood Burning, Attached Fireplace Doors/Screen, Gas Starter |
Tax History
| Year | Property Taxes |
|---|---|
| 2015 | $16,689 |
Contact Agent
Nearby Similar Homes
Contact Agent
Listing Provided By
Village Sotheby's International Realty











