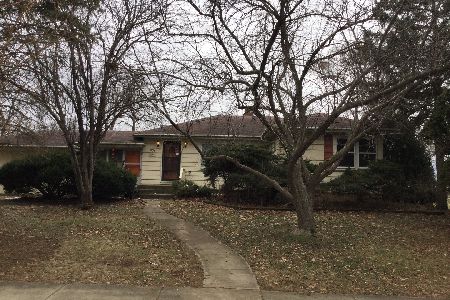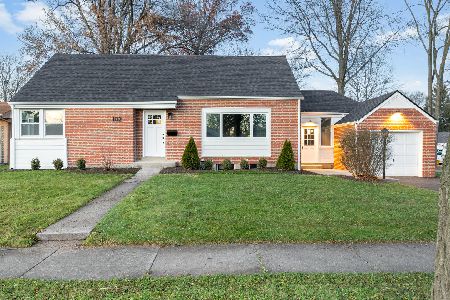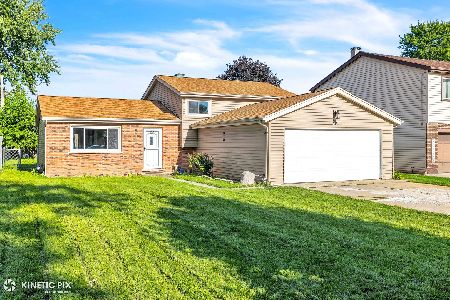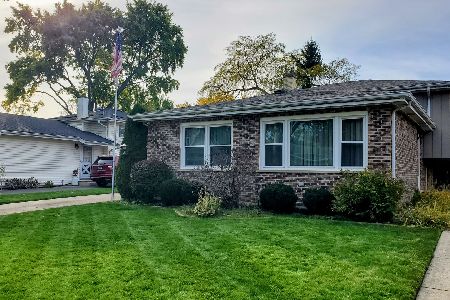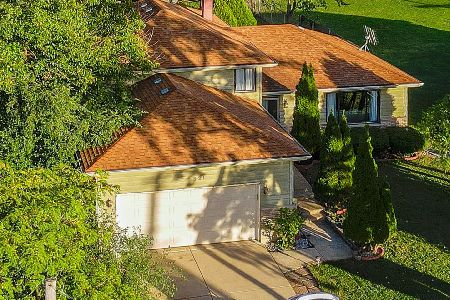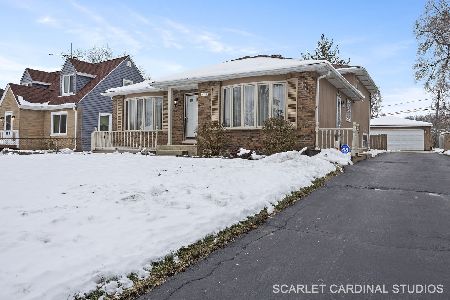524 Martha Street, Lombard, Illinois 60148
$475,000
|
Sold
|
|
| Status: | Closed |
| Sqft: | 4,189 |
| Cost/Sqft: | $119 |
| Beds: | 5 |
| Baths: | 4 |
| Year Built: | 1954 |
| Property Taxes: | $12,548 |
| Days On Market: | 2869 |
| Lot Size: | 0,00 |
Description
Look no further! Impressive custom built home offers so much versatility with over 4000 Sq Ft of living space. Two-story entrance welcomes you into a sunlit, open concept living space. Floor to ceiling windows in the living room and skylights, provide an abundance of natural light from every angle. Beautiful hardwood floors flow throughout the main level. Eat-in kitchen has plenty of maple cabinetry, granite counter tops, SS appliances and accommodates a table for six. Family room adjacent to the kitchen has a cozy fireplace and the sliding doors provide access to the patio and back yard. Full bath and laundry room complete the main level. Second level has five generous size bedrooms, including a master suite with a walk in closet and a huge loft space. Finished basement has high ceilings and a powder room. Great outdoor space with a party size deck and back yard. Walk to Pleasant Lane Elementary School and minutes to downtown Lombard.
Property Specifics
| Single Family | |
| — | |
| — | |
| 1954 | |
| Partial | |
| — | |
| No | |
| — |
| Du Page | |
| — | |
| 0 / Not Applicable | |
| None | |
| Lake Michigan | |
| Public Sewer | |
| 09883844 | |
| 0605112009 |
Nearby Schools
| NAME: | DISTRICT: | DISTANCE: | |
|---|---|---|---|
|
Grade School
Pleasant Lane Elementary School |
44 | — | |
|
Middle School
Glenn Westlake Middle School |
44 | Not in DB | |
|
High School
Glenbard East High School |
87 | Not in DB | |
Property History
| DATE: | EVENT: | PRICE: | SOURCE: |
|---|---|---|---|
| 21 Aug, 2018 | Sold | $475,000 | MRED MLS |
| 9 May, 2018 | Under contract | $499,000 | MRED MLS |
| 15 Mar, 2018 | Listed for sale | $499,000 | MRED MLS |
Room Specifics
Total Bedrooms: 5
Bedrooms Above Ground: 5
Bedrooms Below Ground: 0
Dimensions: —
Floor Type: Carpet
Dimensions: —
Floor Type: Carpet
Dimensions: —
Floor Type: Carpet
Dimensions: —
Floor Type: —
Full Bathrooms: 4
Bathroom Amenities: Whirlpool,Separate Shower
Bathroom in Basement: 1
Rooms: Bedroom 5,Loft,Recreation Room,Deck
Basement Description: Partially Finished
Other Specifics
| 3 | |
| Concrete Perimeter | |
| Concrete | |
| Deck, Patio, Storms/Screens | |
| — | |
| 80X156 | |
| — | |
| Full | |
| Vaulted/Cathedral Ceilings, Skylight(s), Hardwood Floors, First Floor Laundry, First Floor Full Bath | |
| Range, Microwave, Dishwasher, Refrigerator, Washer, Dryer, Stainless Steel Appliance(s) | |
| Not in DB | |
| Curbs, Sidewalks, Street Lights, Street Paved | |
| — | |
| — | |
| Wood Burning |
Tax History
| Year | Property Taxes |
|---|---|
| 2018 | $12,548 |
Contact Agent
Nearby Similar Homes
Nearby Sold Comparables
Contact Agent
Listing Provided By
Redfin Corporation

