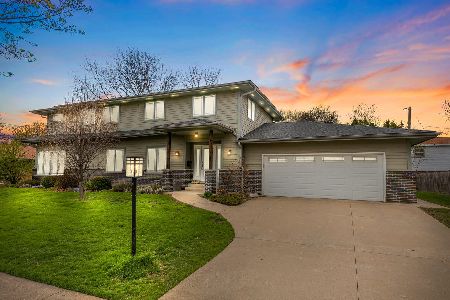524 North Circle, Itasca, Illinois 60143
$492,450
|
Sold
|
|
| Status: | Closed |
| Sqft: | 3,049 |
| Cost/Sqft: | $171 |
| Beds: | 5 |
| Baths: | 4 |
| Year Built: | 1965 |
| Property Taxes: | $11,350 |
| Days On Market: | 1776 |
| Lot Size: | 0,42 |
Description
Zoned heating & A/C with 2 Furnaces, 2 A/C units and Humidifier & Electronic air filter on both units. VERY NICE CUL-DE-SAC LOT LOCATION with a Very inviting HOT TUB for your relaxation and pleasure. Exterior Storage Shed for your yard storage needs. There are so many possibilities for the use of this home for your own personal use. Great Fireplace Hearth area shared nicely with the kitchen eating area. Plenty of space both inside and out for all your entertaining needs. Home has plenty of closets & storage areas throughout. 4-Season room is heated & air conditioned with door access to a spacious deck area. This is a home that definitely needs to be seen in person to get the full impact of all the possibilities available for your needs and wants. Lower level is a predominantly finished English area with Full bath, loads of storage and a Sliding Glass door unit that leads to the patio and Hot Tub areas.
Property Specifics
| Single Family | |
| — | |
| — | |
| 1965 | |
| Full,English | |
| — | |
| No | |
| 0.42 |
| Du Page | |
| — | |
| — / Not Applicable | |
| None | |
| Lake Michigan,Public | |
| Public Sewer, Sewer-Storm | |
| 11030456 | |
| 0307206016 |
Nearby Schools
| NAME: | DISTRICT: | DISTANCE: | |
|---|---|---|---|
|
Grade School
Raymond Benson Primary School |
10 | — | |
|
Middle School
F E Peacock Middle School |
10 | Not in DB | |
|
High School
Lake Park High School |
108 | Not in DB | |
Property History
| DATE: | EVENT: | PRICE: | SOURCE: |
|---|---|---|---|
| 15 Jun, 2021 | Sold | $492,450 | MRED MLS |
| 10 May, 2021 | Under contract | $519,900 | MRED MLS |
| — | Last price change | $539,900 | MRED MLS |
| 23 Mar, 2021 | Listed for sale | $539,900 | MRED MLS |
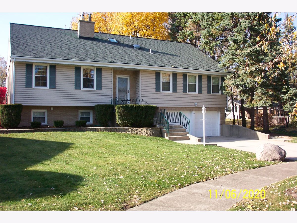
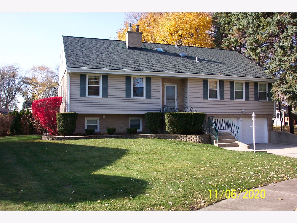
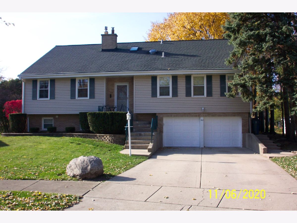
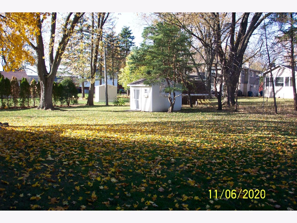
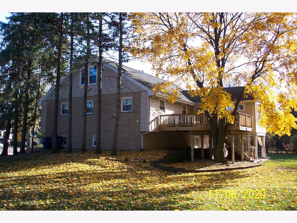
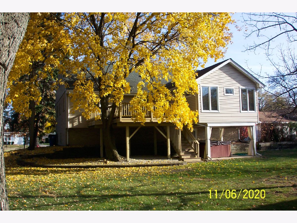
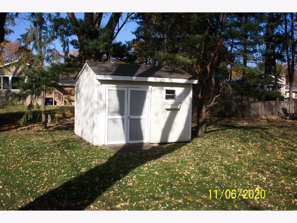
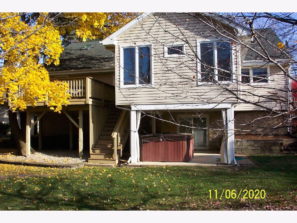

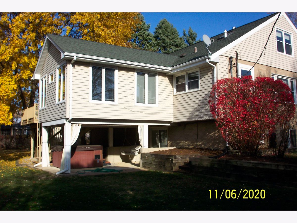
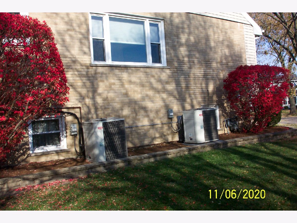
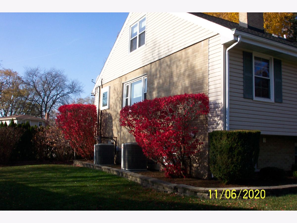
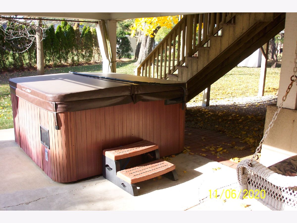

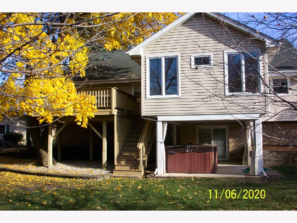
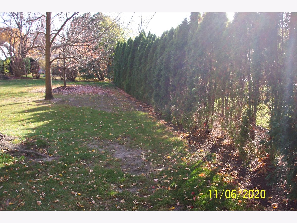
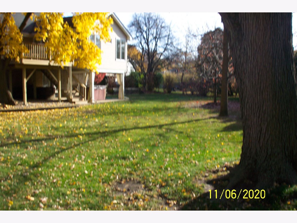
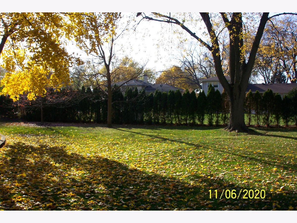
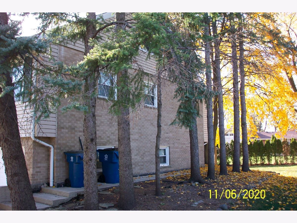

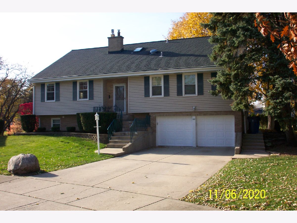

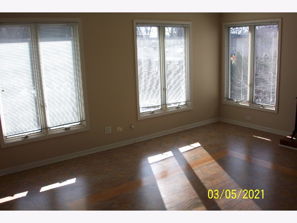


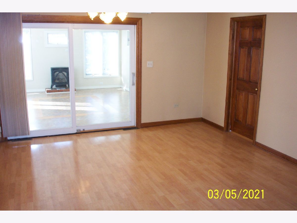

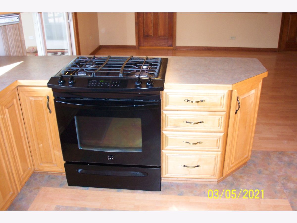


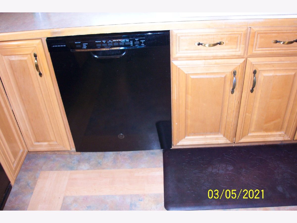


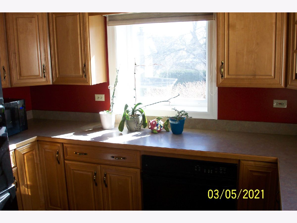
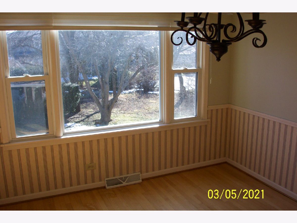
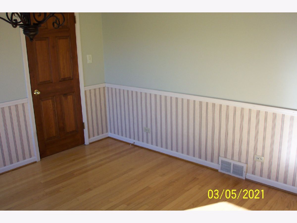
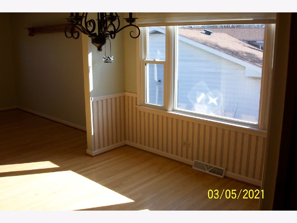

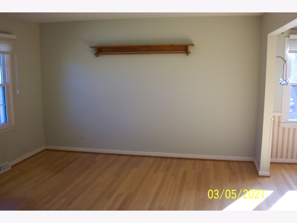

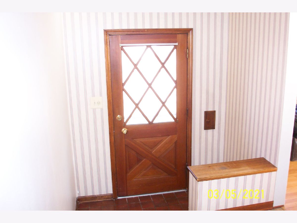
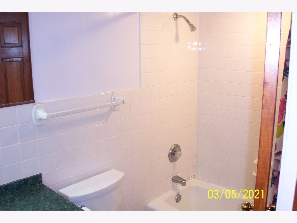
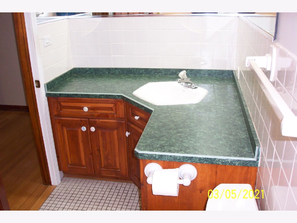
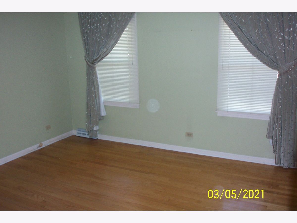


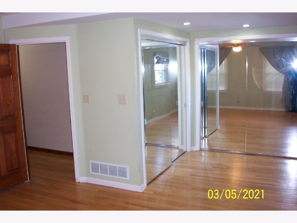
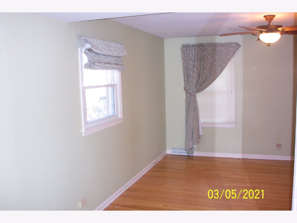
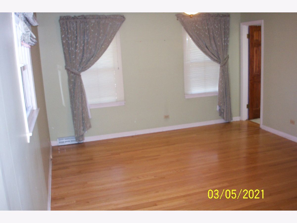
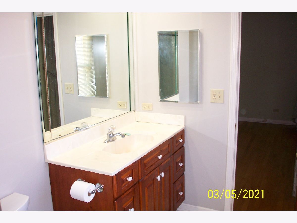
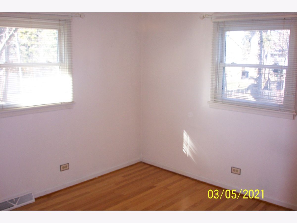
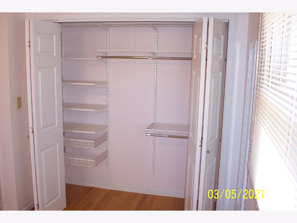
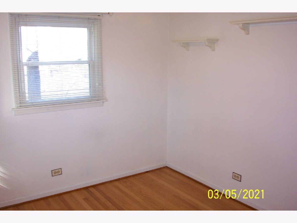
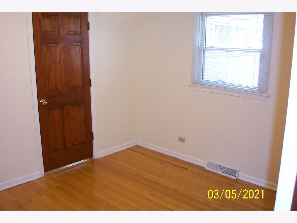
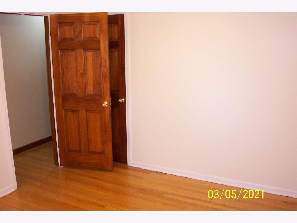
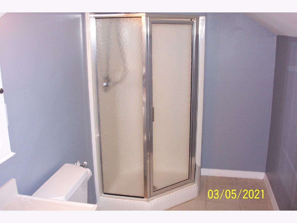
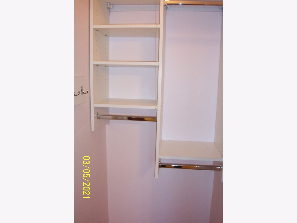
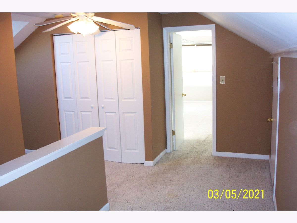
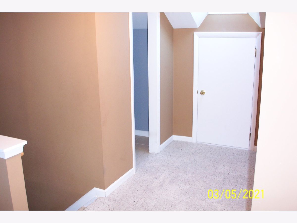
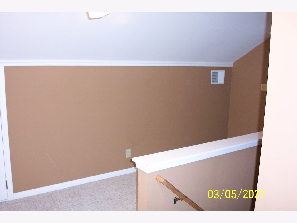

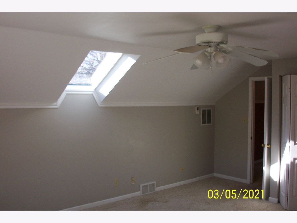
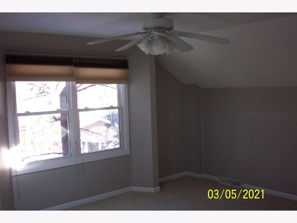
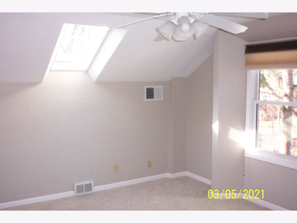
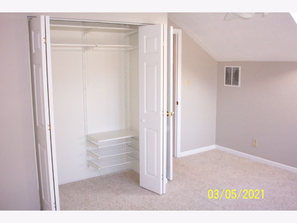
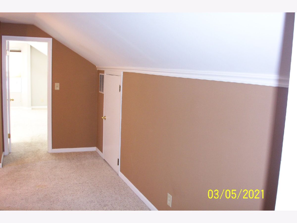
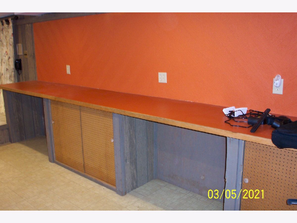
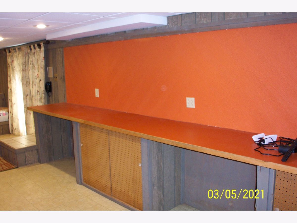
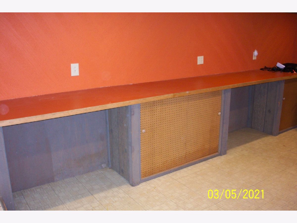
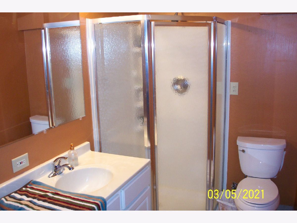

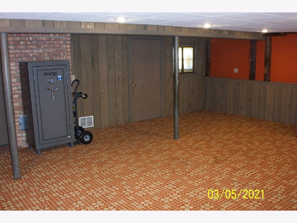
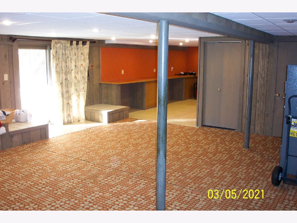

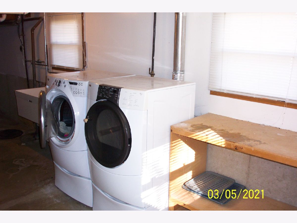
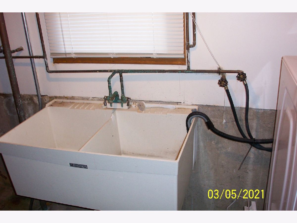
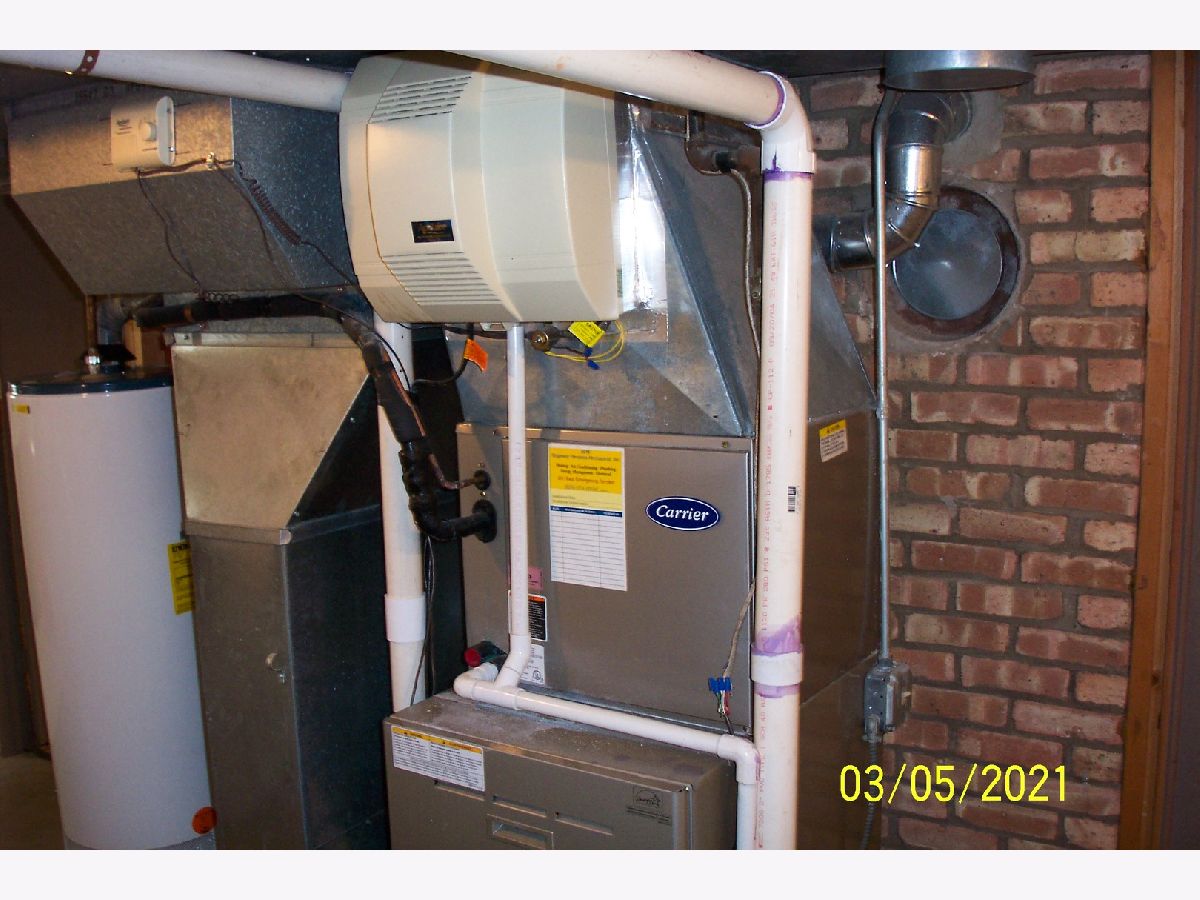


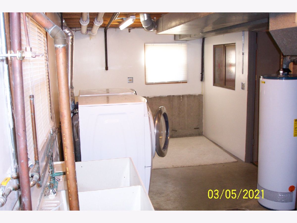
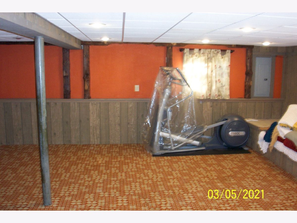

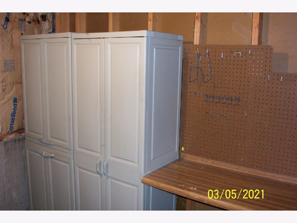
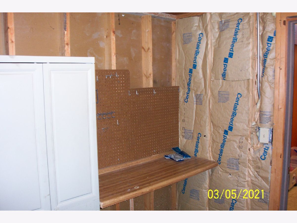
Room Specifics
Total Bedrooms: 5
Bedrooms Above Ground: 5
Bedrooms Below Ground: 0
Dimensions: —
Floor Type: Carpet
Dimensions: —
Floor Type: Carpet
Dimensions: —
Floor Type: Hardwood
Dimensions: —
Floor Type: —
Full Bathrooms: 4
Bathroom Amenities: —
Bathroom in Basement: 1
Rooms: Bedroom 5,Eating Area,Loft,Heated Sun Room,Other Room
Basement Description: Finished
Other Specifics
| 2 | |
| Concrete Perimeter | |
| Concrete | |
| Deck, Patio, Hot Tub | |
| Cul-De-Sac | |
| 65X126.7X65.37X20X10X130X1 | |
| Finished | |
| Full | |
| Skylight(s), Hardwood Floors | |
| Range, Dishwasher, Refrigerator, Disposal, Range Hood | |
| Not in DB | |
| — | |
| — | |
| — | |
| Gas Log |
Tax History
| Year | Property Taxes |
|---|---|
| 2021 | $11,350 |
Contact Agent
Nearby Similar Homes
Nearby Sold Comparables
Contact Agent
Listing Provided By
Heritage Realty Inc.



