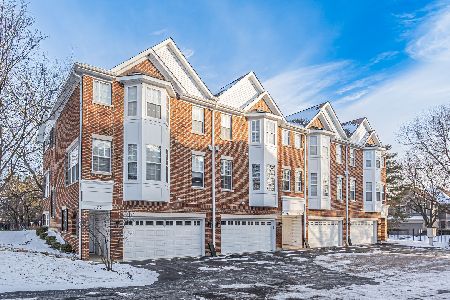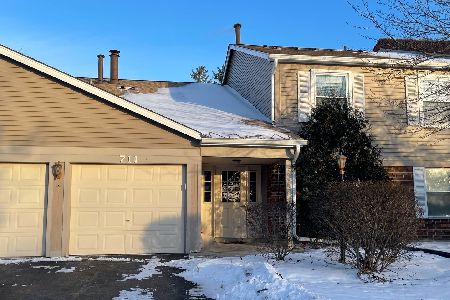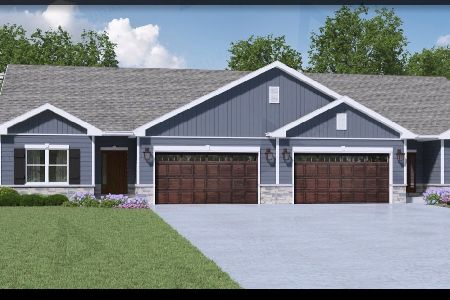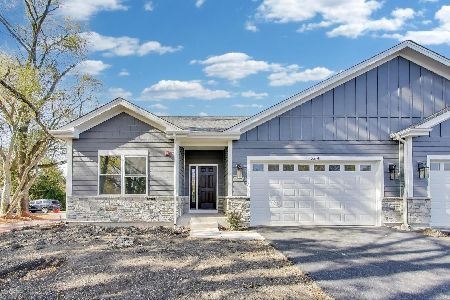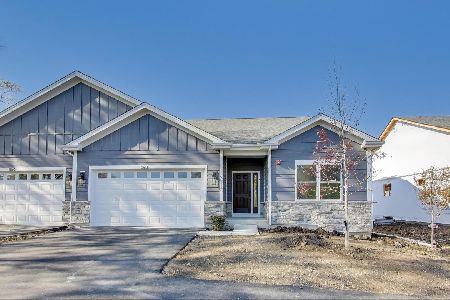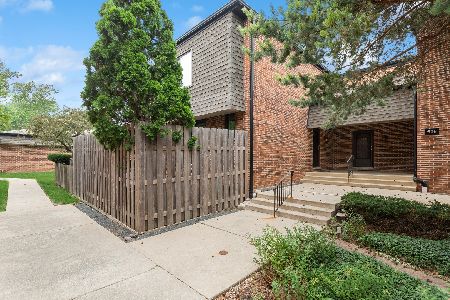524 Northwest Highway, Palatine, Illinois 60067
$175,000
|
Sold
|
|
| Status: | Closed |
| Sqft: | 1,700 |
| Cost/Sqft: | $112 |
| Beds: | 3 |
| Baths: | 3 |
| Year Built: | 1980 |
| Property Taxes: | $5,251 |
| Days On Market: | 2729 |
| Lot Size: | 0,00 |
Description
Best buy in Palatine! Spacious Cobblestone townhome: 3 bedrooms, 2-1/2 baths and a finished basement! Kitchen with ceramic tile floor, oak cabinets, a breakfast area, pantry closet and sliding door access to the fenced yard with a deck. The open floor plan offers spacious living and dining areas with large windows, a gas fireplace, and neutral decor. Ceramic tile in the foyer extends through the guest bath. The stairway up features a skylight. A large master suite with dual closets, and a private bath. The spacious second bedroom has two wall closets. The third bedroom has a walk-in closet. All bedrooms have neutral decor and easy access to the hallway bath. The finished basement has a huge family room with plenty of daylight from the windows. The utility room has a washer, dryer, laundry sink and storage area. Under-stair storage too. Large fenced yard. Garage plus exterior space. Close to Metra, shopping, walking paths, tennis courts and golf course. Excellent schools! Hurry Home!!
Property Specifics
| Condos/Townhomes | |
| 2 | |
| — | |
| 1980 | |
| Full,English | |
| 2-STORY+BASEMENT | |
| No | |
| — |
| Cook | |
| Cobblestone | |
| 250 / Monthly | |
| Water,Parking,Insurance,Exterior Maintenance,Lawn Care,Scavenger,Snow Removal | |
| Lake Michigan | |
| Public Sewer | |
| 10040148 | |
| 02103010191002 |
Nearby Schools
| NAME: | DISTRICT: | DISTANCE: | |
|---|---|---|---|
|
Grade School
Gray M Sanborn Elementary School |
15 | — | |
|
Middle School
Walter R Sundling Junior High Sc |
15 | Not in DB | |
|
High School
Palatine High School |
211 | Not in DB | |
Property History
| DATE: | EVENT: | PRICE: | SOURCE: |
|---|---|---|---|
| 29 Oct, 2018 | Sold | $175,000 | MRED MLS |
| 7 Sep, 2018 | Under contract | $189,900 | MRED MLS |
| 3 Aug, 2018 | Listed for sale | $189,900 | MRED MLS |
Room Specifics
Total Bedrooms: 3
Bedrooms Above Ground: 3
Bedrooms Below Ground: 0
Dimensions: —
Floor Type: Carpet
Dimensions: —
Floor Type: Carpet
Full Bathrooms: 3
Bathroom Amenities: —
Bathroom in Basement: 0
Rooms: Storage
Basement Description: Finished
Other Specifics
| 1 | |
| Concrete Perimeter | |
| Asphalt | |
| Deck | |
| Fenced Yard | |
| INTEGRAL | |
| — | |
| Full | |
| Wood Laminate Floors, Laundry Hook-Up in Unit, Storage | |
| Range, Microwave, Dishwasher, Refrigerator, Washer, Dryer | |
| Not in DB | |
| — | |
| — | |
| Tennis Court(s) | |
| Gas Starter |
Tax History
| Year | Property Taxes |
|---|---|
| 2018 | $5,251 |
Contact Agent
Nearby Similar Homes
Nearby Sold Comparables
Contact Agent
Listing Provided By
RE/MAX Suburban

