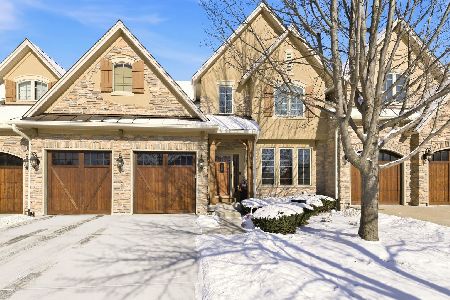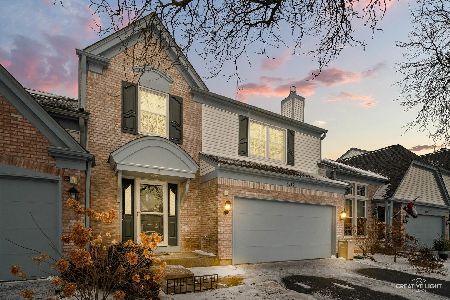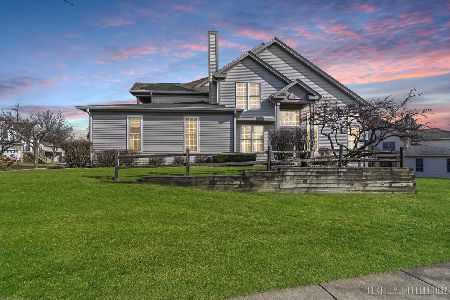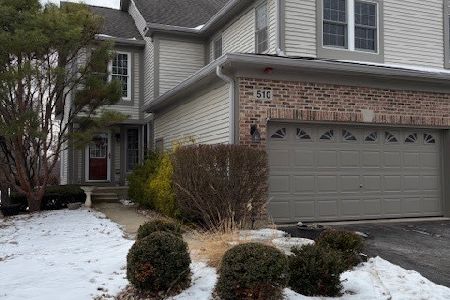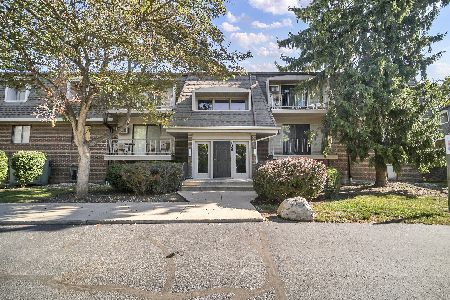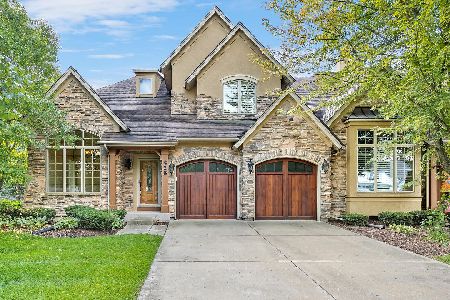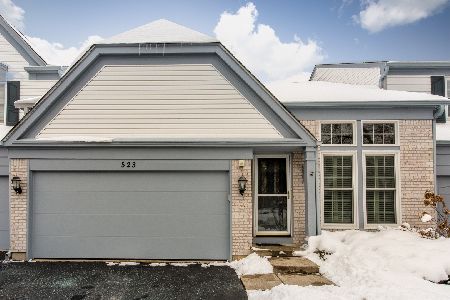524 Orleans Avenue, Naperville, Illinois 60565
$425,000
|
Sold
|
|
| Status: | Closed |
| Sqft: | 2,444 |
| Cost/Sqft: | $179 |
| Beds: | 3 |
| Baths: | 4 |
| Year Built: | 2007 |
| Property Taxes: | $9,861 |
| Days On Market: | 2191 |
| Lot Size: | 0,00 |
Description
BACK ON THE MARKET DUE TO BUYER'S FINANCING FALLING THRU, THIS IS YOUR OPPORTUNITY!! The Firenze, an immaculate, european style, custom town-home ready for you! One owner. Beautiful hardwood floors throughout home. 3 bedrooms, 2 full baths and 2 half baths with loft. Walk-in closets in every bedroom. 1st floor master suite with step tray cieling and luxury bath. Master bathroom includes Jacuzzi tub, double vanity sinks, walk-in tiled shower. Vaulted ceilings. Distinctive, architectural elements, sculpted nitches and grand archways. Custom oak staircase. Double ovens, granite counter-tops, custom maple cabinets w/crown molding, GE Profile stainless steel appliances and detailed, tile back-splash. Low E Pella windows, boasting natural light. LED lighting installed in entire home. Direct vent stone fireplace. Units built with 2 x 4 inside walls including 2/4 cement walls and extra insulation for soundproofing and efficiency. Finished basement. Tons of storage space. Located in central Naperville, this town-home is close to transportation, parks, shopping and entertainment.
Property Specifics
| Condos/Townhomes | |
| 2 | |
| — | |
| 2007 | |
| Full | |
| FIRENZE | |
| No | |
| — |
| Du Page | |
| La Toscana | |
| 345 / Monthly | |
| Insurance,Exterior Maintenance,Lawn Care,Snow Removal | |
| Lake Michigan | |
| Public Sewer | |
| 10651765 | |
| 0832104043 |
Property History
| DATE: | EVENT: | PRICE: | SOURCE: |
|---|---|---|---|
| 18 Dec, 2020 | Sold | $425,000 | MRED MLS |
| 14 Nov, 2020 | Under contract | $437,900 | MRED MLS |
| — | Last price change | $449,900 | MRED MLS |
| 29 Feb, 2020 | Listed for sale | $460,000 | MRED MLS |
Room Specifics
Total Bedrooms: 3
Bedrooms Above Ground: 3
Bedrooms Below Ground: 0
Dimensions: —
Floor Type: Carpet
Dimensions: —
Floor Type: Carpet
Full Bathrooms: 4
Bathroom Amenities: Whirlpool,Separate Shower,Double Sink
Bathroom in Basement: 1
Rooms: Loft
Basement Description: Finished,Egress Window
Other Specifics
| 2 | |
| Concrete Perimeter | |
| Concrete | |
| Deck, Patio, Storms/Screens | |
| Landscaped,Wooded,Mature Trees | |
| 0 | |
| — | |
| Full | |
| Vaulted/Cathedral Ceilings, Hardwood Floors, First Floor Bedroom, First Floor Laundry, Storage, Built-in Features, Walk-In Closet(s) | |
| Double Oven, Range, Microwave, Dishwasher, Refrigerator, Washer, Dryer, Disposal, Stainless Steel Appliance(s), Cooktop, Built-In Oven, Range Hood | |
| Not in DB | |
| — | |
| — | |
| — | |
| Electric, Gas Log, Gas Starter |
Tax History
| Year | Property Taxes |
|---|---|
| 2020 | $9,861 |
Contact Agent
Nearby Similar Homes
Nearby Sold Comparables
Contact Agent
Listing Provided By
Coldwell Banker Real Estate Group - Sycamore

