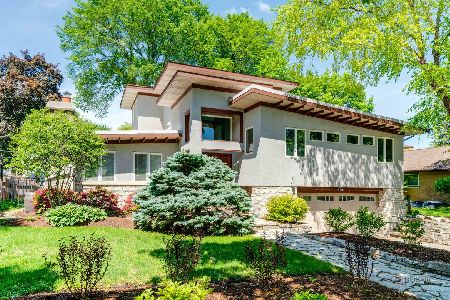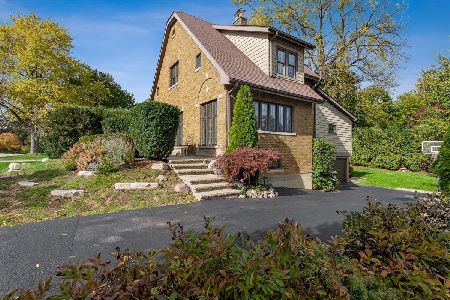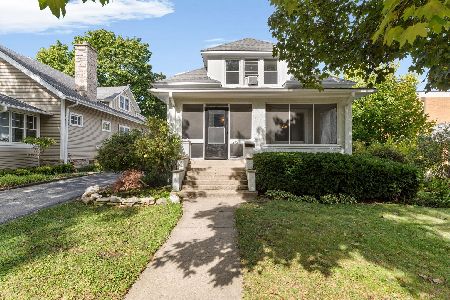524 Park Avenue, Libertyville, Illinois 60048
$235,000
|
Sold
|
|
| Status: | Closed |
| Sqft: | 918 |
| Cost/Sqft: | $256 |
| Beds: | 2 |
| Baths: | 2 |
| Year Built: | 1948 |
| Property Taxes: | $4,485 |
| Days On Market: | 2138 |
| Lot Size: | 0,15 |
Description
All the work has been done in this charming home nestled in the heart of Libertyville. This home is larger than it appears with lots of living spaces. Step inside to find hardwood floors on main level. Generous sized kitchen offers plenty of storage options, and updates include granite countertops, backsplash, new appliances and flooring. Two large bedrooms are on main level as well as updated full bath. Lower level features additional bedroom, half bath, and plenty of space for family room, workshop, office or whatever your needs! Outside enjoy coffee on the deck overlooking the mature custom landscaping, or dine on the new custom brick patio. Completely fenced yard, and two car garage. Additional updates include: Furnace, A/C 2013; electrical; W/D 2013; sump pump 2016. Walk to downtown Libertyville, library, high school, and Metra station, and easy bike ride to local forest preserves.
Property Specifics
| Single Family | |
| — | |
| Ranch | |
| 1948 | |
| Full | |
| — | |
| No | |
| 0.15 |
| Lake | |
| — | |
| 0 / Not Applicable | |
| None | |
| Public | |
| Public Sewer | |
| 10612928 | |
| 11211010050000 |
Nearby Schools
| NAME: | DISTRICT: | DISTANCE: | |
|---|---|---|---|
|
Grade School
Butterfield School |
70 | — | |
|
Middle School
Highland Middle School |
70 | Not in DB | |
|
High School
Libertyville High School |
128 | Not in DB | |
Property History
| DATE: | EVENT: | PRICE: | SOURCE: |
|---|---|---|---|
| 17 Jun, 2013 | Sold | $190,000 | MRED MLS |
| 17 Apr, 2013 | Under contract | $199,000 | MRED MLS |
| 5 Feb, 2013 | Listed for sale | $199,000 | MRED MLS |
| 26 Mar, 2020 | Sold | $235,000 | MRED MLS |
| 17 Feb, 2020 | Under contract | $235,000 | MRED MLS |
| — | Last price change | $245,000 | MRED MLS |
| 17 Jan, 2020 | Listed for sale | $245,000 | MRED MLS |
Room Specifics
Total Bedrooms: 3
Bedrooms Above Ground: 2
Bedrooms Below Ground: 1
Dimensions: —
Floor Type: Hardwood
Dimensions: —
Floor Type: Carpet
Full Bathrooms: 2
Bathroom Amenities: —
Bathroom in Basement: 1
Rooms: Recreation Room
Basement Description: Finished
Other Specifics
| 2 | |
| — | |
| Asphalt | |
| Deck | |
| — | |
| 50X138X54X116 | |
| — | |
| None | |
| Hardwood Floors, First Floor Bedroom, First Floor Full Bath | |
| Range, Microwave, Dishwasher, Refrigerator | |
| Not in DB | |
| — | |
| — | |
| — | |
| — |
Tax History
| Year | Property Taxes |
|---|---|
| 2013 | $4,404 |
| 2020 | $4,485 |
Contact Agent
Nearby Similar Homes
Nearby Sold Comparables
Contact Agent
Listing Provided By
@properties











