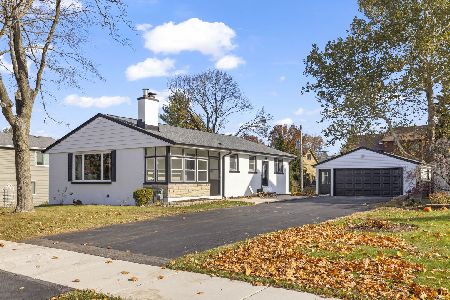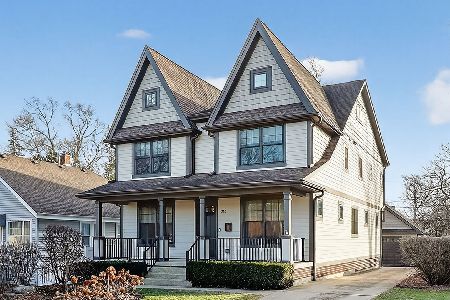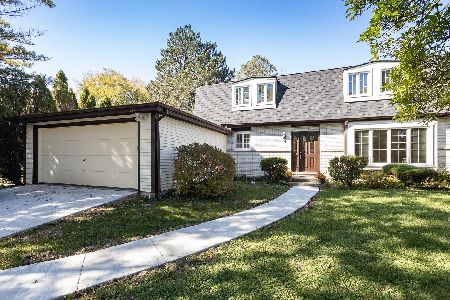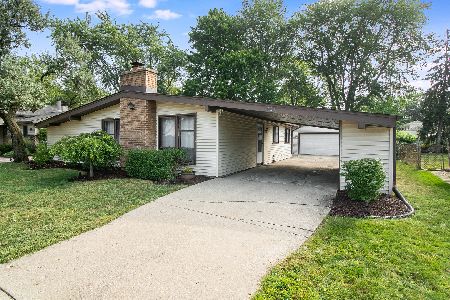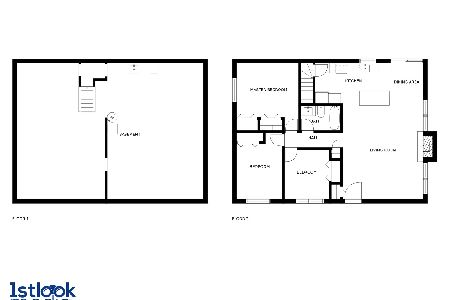524 Park Street, Westmont, Illinois 60559
$315,000
|
Sold
|
|
| Status: | Closed |
| Sqft: | 1,892 |
| Cost/Sqft: | $172 |
| Beds: | 3 |
| Baths: | 2 |
| Year Built: | 1971 |
| Property Taxes: | $6,311 |
| Days On Market: | 2711 |
| Lot Size: | 0,00 |
Description
Downers North High School. Outstanding split with sub basement in desirable Newfield Manor subdivision backing to Smith Woods. Original owners have loved and enjoyed the location + features they added to create a great home. Large sunken living room with wall opening to large eat in kitchen. Stainless steel appliances, built in corner cabinets and large pew style bench are included. Grow/Garden window in kitchen, great for plants. Good sized bedrooms. Master bedroom has sliding door to tiered deck with hot tub. Whole whose fan. Large family room with woodburning fireplace + built in shelving. Large laundry room with exit to under deck storage and backyard. 2+ car garage has above storage with pulley lift. Beautifully landscaped private yard. Enjoy walking out your backdoor to trails, wildlife, park, tennis courts and Twin Lakes Golf Course. Blocks to Marianos and soon to come 10 screen movie theater and LA Fitness. Close to train and highways. Great schools.
Property Specifics
| Single Family | |
| — | |
| Bi-Level | |
| 1971 | |
| Partial,Walkout | |
| THE CASTANEA | |
| No | |
| — |
| Du Page | |
| Newfield Manor | |
| 0 / Not Applicable | |
| None | |
| Lake Michigan | |
| Public Sewer | |
| 10055416 | |
| 0916200019 |
Nearby Schools
| NAME: | DISTRICT: | DISTANCE: | |
|---|---|---|---|
|
Grade School
Holmes Elementary School |
60 | — | |
|
Middle School
Westview Hills Middle School |
60 | Not in DB | |
|
High School
North High School |
99 | Not in DB | |
|
Alternate Elementary School
Maercker Elementary School |
— | Not in DB | |
Property History
| DATE: | EVENT: | PRICE: | SOURCE: |
|---|---|---|---|
| 9 Nov, 2018 | Sold | $315,000 | MRED MLS |
| 26 Sep, 2018 | Under contract | $324,900 | MRED MLS |
| — | Last price change | $349,000 | MRED MLS |
| 17 Aug, 2018 | Listed for sale | $359,000 | MRED MLS |
| 5 Jan, 2023 | Sold | $292,500 | MRED MLS |
| 5 Dec, 2022 | Under contract | $299,900 | MRED MLS |
| 21 Oct, 2022 | Listed for sale | $299,900 | MRED MLS |
Room Specifics
Total Bedrooms: 3
Bedrooms Above Ground: 3
Bedrooms Below Ground: 0
Dimensions: —
Floor Type: Carpet
Dimensions: —
Floor Type: Carpet
Full Bathrooms: 2
Bathroom Amenities: Whirlpool
Bathroom in Basement: 0
Rooms: No additional rooms
Basement Description: Partially Finished,Sub-Basement
Other Specifics
| 2.5 | |
| — | |
| Concrete,Side Drive | |
| Balcony, Deck, Patio, Porch, Hot Tub, Storms/Screens | |
| Forest Preserve Adjacent,Wooded | |
| 66 X 132 | |
| — | |
| None | |
| Skylight(s), Hot Tub | |
| Range, Microwave, Dishwasher, Refrigerator, Washer, Dryer, Stainless Steel Appliance(s) | |
| Not in DB | |
| Tennis Courts, Sidewalks, Street Lights, Street Paved | |
| — | |
| — | |
| Wood Burning, Attached Fireplace Doors/Screen, Gas Starter, Includes Accessories |
Tax History
| Year | Property Taxes |
|---|---|
| 2018 | $6,311 |
| 2023 | $5,402 |
Contact Agent
Nearby Similar Homes
Nearby Sold Comparables
Contact Agent
Listing Provided By
RE/MAX Action

