524 Ridge Court, Arlington Heights, Illinois 60004
$460,000
|
Sold
|
|
| Status: | Closed |
| Sqft: | 1,700 |
| Cost/Sqft: | $271 |
| Beds: | 3 |
| Baths: | 2 |
| Year Built: | 1958 |
| Property Taxes: | $8,673 |
| Days On Market: | 317 |
| Lot Size: | 0,17 |
Description
This spacious 3-bedroom, 2-bathroom expanded ranch home is nestled on a peaceful cul-de-sac street, offering scenic views of Hasbrook Park. Kitchen offers stainless steel appliances and granite counter tops with back splash. The home boasts a massive family room with a cozy wood-burning fireplace and custom built-in shelving, creating a perfect space for family gatherings. The master bath was beautifully remodeled in 2016. The home features stunning hardwood floors throughout, adding warmth and character to the living spaces. The outdoor area is ideal for entertaining, with a brick paver patio and a large fenced-in yard that provides direct access to the adjacent park. Additional highlights include a two-and-a-half-car garage with a shed for extra storage. The location is unbeatable, just moments away from award-winning schools, shopping, dining, and entertainment, with easy access to downtown Arlington Heights.
Property Specifics
| Single Family | |
| — | |
| — | |
| 1958 | |
| — | |
| RANCH | |
| No | |
| 0.17 |
| Cook | |
| Hasbrook | |
| 0 / Not Applicable | |
| — | |
| — | |
| — | |
| 12256934 | |
| 03192080090000 |
Nearby Schools
| NAME: | DISTRICT: | DISTANCE: | |
|---|---|---|---|
|
Grade School
Patton Elementary School |
25 | — | |
|
Middle School
Thomas Middle School |
25 | Not in DB | |
|
High School
John Hersey High School |
214 | Not in DB | |
Property History
| DATE: | EVENT: | PRICE: | SOURCE: |
|---|---|---|---|
| 13 Jun, 2018 | Sold | $329,000 | MRED MLS |
| 8 May, 2018 | Under contract | $339,000 | MRED MLS |
| 27 Apr, 2018 | Listed for sale | $339,000 | MRED MLS |
| 20 Jun, 2025 | Sold | $460,000 | MRED MLS |
| 14 Mar, 2025 | Under contract | $460,000 | MRED MLS |
| 13 Mar, 2025 | Listed for sale | $460,000 | MRED MLS |

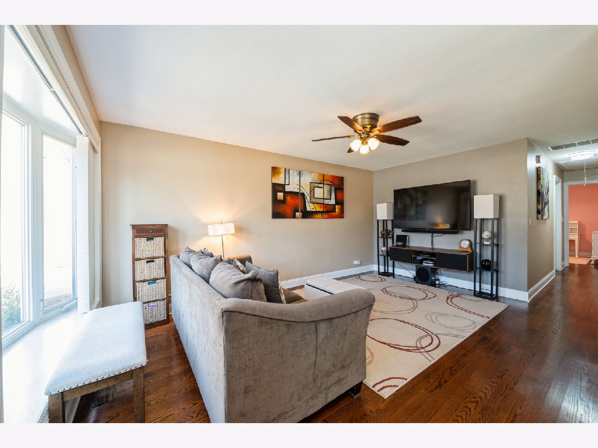
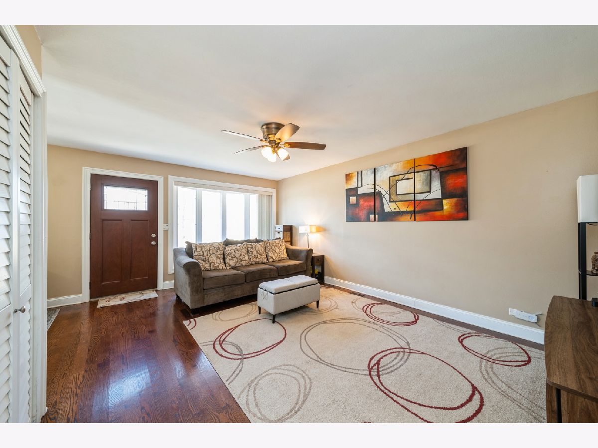
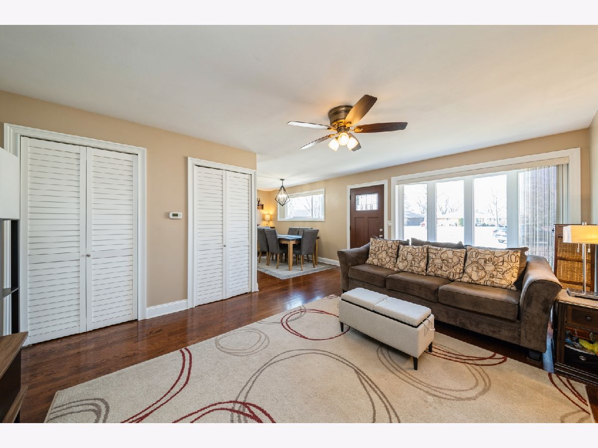
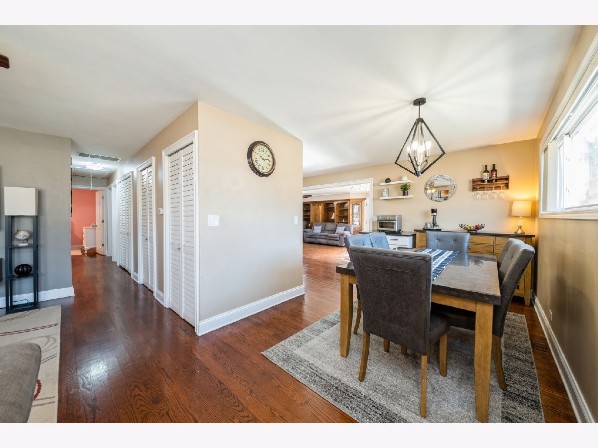
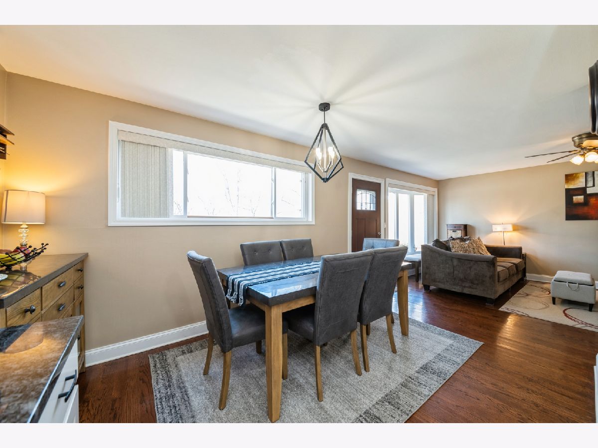
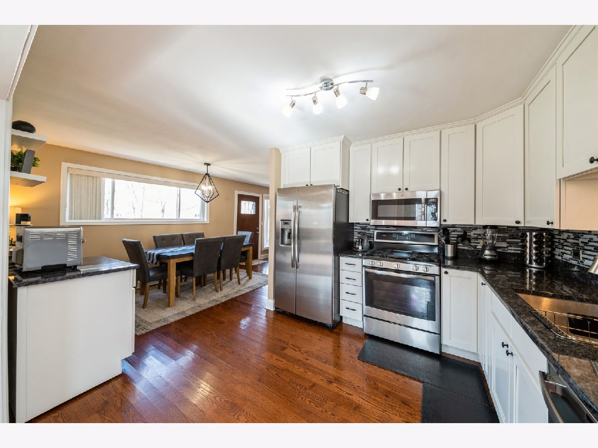
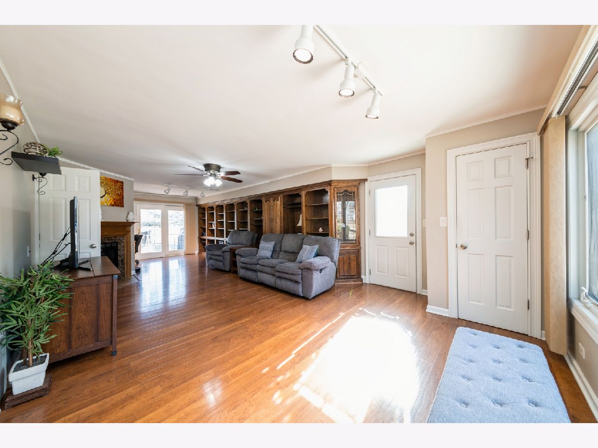
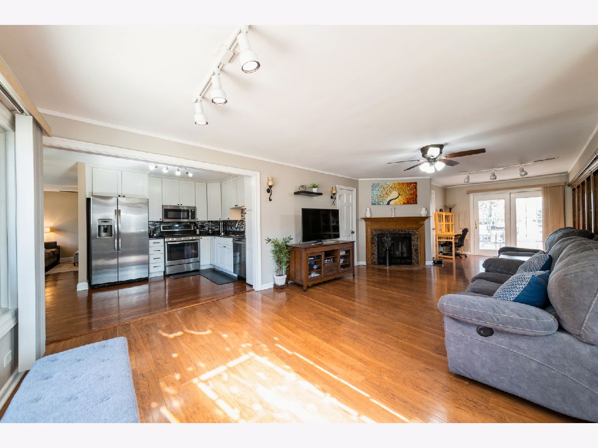
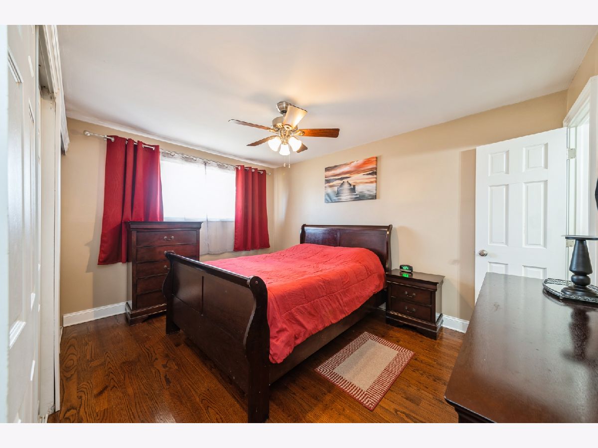
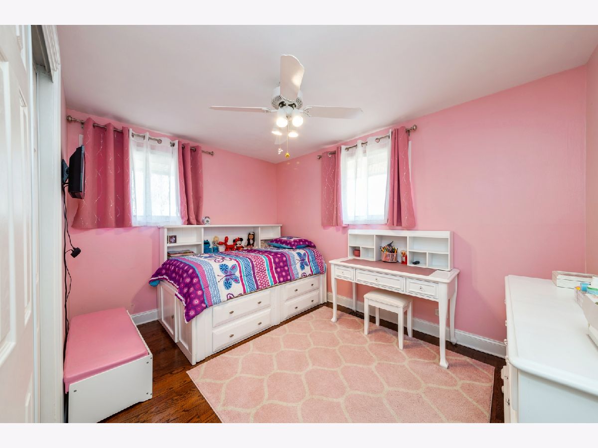
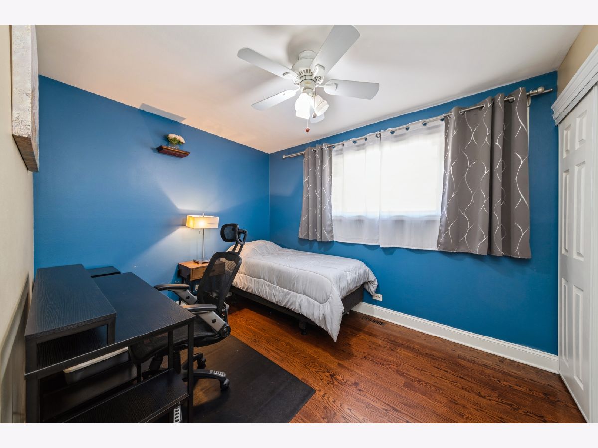
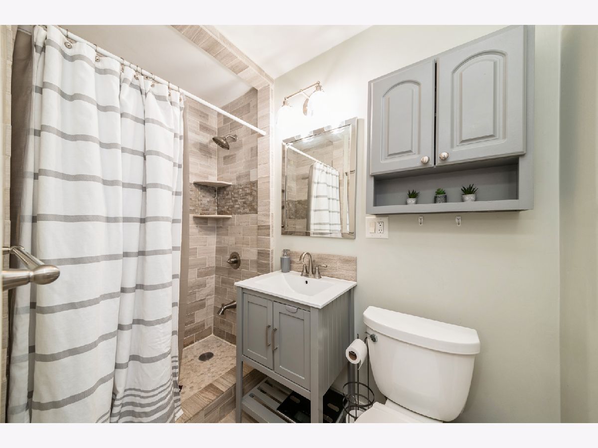
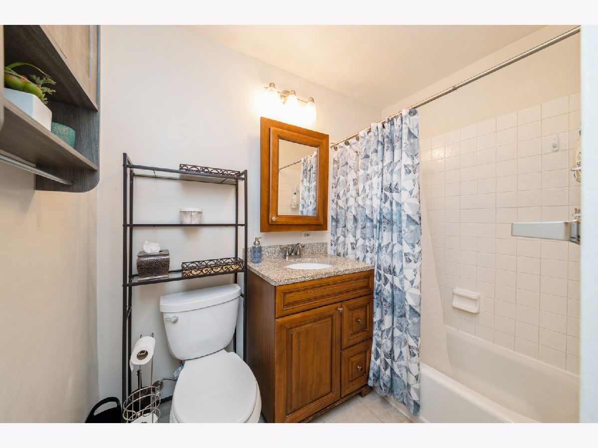
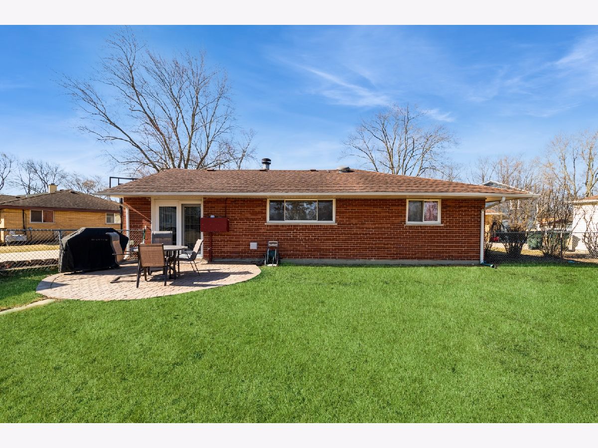
Room Specifics
Total Bedrooms: 3
Bedrooms Above Ground: 3
Bedrooms Below Ground: 0
Dimensions: —
Floor Type: —
Dimensions: —
Floor Type: —
Full Bathrooms: 2
Bathroom Amenities: —
Bathroom in Basement: 0
Rooms: —
Basement Description: —
Other Specifics
| 2.5 | |
| — | |
| — | |
| — | |
| — | |
| 7500 | |
| Pull Down Stair | |
| — | |
| — | |
| — | |
| Not in DB | |
| — | |
| — | |
| — | |
| — |
Tax History
| Year | Property Taxes |
|---|---|
| 2018 | $6,326 |
| 2025 | $8,673 |
Contact Agent
Nearby Similar Homes
Nearby Sold Comparables
Contact Agent
Listing Provided By
Berkshire Hathaway HomeServices Starck Real Estate








