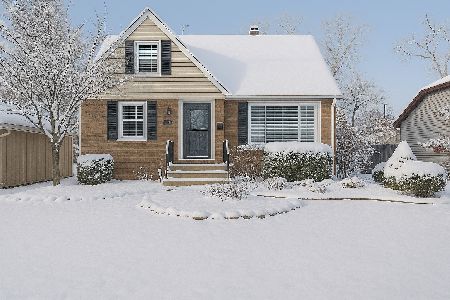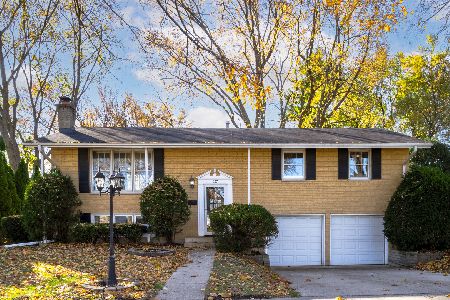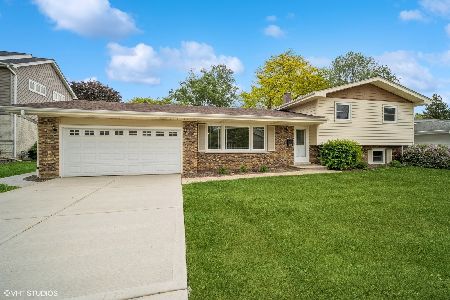524 Rohlwing Road, Palatine, Illinois 60067
$225,000
|
Sold
|
|
| Status: | Closed |
| Sqft: | 1,568 |
| Cost/Sqft: | $159 |
| Beds: | 3 |
| Baths: | 2 |
| Year Built: | 1975 |
| Property Taxes: | $1,800 |
| Days On Market: | 5168 |
| Lot Size: | 0,21 |
Description
Schedule your appointment now! This home will not last!!! Terrific 3 BR ranch with two full baths. Spacious living room and dining room feature two sets of sliding glass doors. Kitchen offers large eat-in area and opens to cozy family room. Full basement holds unlimited opportunities for storage and future rec room. Fabulous deck overlooks great backyard. Meticulously maintained and priced to sell!
Property Specifics
| Single Family | |
| — | |
| Ranch | |
| 1975 | |
| Full | |
| — | |
| No | |
| 0.21 |
| Cook | |
| Willow Wood | |
| 0 / Not Applicable | |
| None | |
| Lake Michigan | |
| Public Sewer | |
| 07927548 | |
| 02142040170000 |
Nearby Schools
| NAME: | DISTRICT: | DISTANCE: | |
|---|---|---|---|
|
Grade School
Virginia Lake Elementary School |
15 | — | |
|
Middle School
Walter R Sundling Junior High Sc |
15 | Not in DB | |
|
High School
Palatine High School |
211 | Not in DB | |
Property History
| DATE: | EVENT: | PRICE: | SOURCE: |
|---|---|---|---|
| 11 Nov, 2011 | Sold | $225,000 | MRED MLS |
| 24 Oct, 2011 | Under contract | $250,000 | MRED MLS |
| 19 Oct, 2011 | Listed for sale | $250,000 | MRED MLS |
Room Specifics
Total Bedrooms: 3
Bedrooms Above Ground: 3
Bedrooms Below Ground: 0
Dimensions: —
Floor Type: Carpet
Dimensions: —
Floor Type: Carpet
Full Bathrooms: 2
Bathroom Amenities: —
Bathroom in Basement: 0
Rooms: Foyer
Basement Description: Unfinished
Other Specifics
| 2 | |
| Concrete Perimeter | |
| Concrete | |
| Deck, Storms/Screens | |
| — | |
| 75X120X75X120 | |
| — | |
| Full | |
| Hardwood Floors, First Floor Bedroom, First Floor Full Bath | |
| Range, Dishwasher, Refrigerator, Washer, Dryer | |
| Not in DB | |
| Sidewalks, Street Lights, Street Paved | |
| — | |
| — | |
| — |
Tax History
| Year | Property Taxes |
|---|---|
| 2011 | $1,800 |
Contact Agent
Nearby Similar Homes
Nearby Sold Comparables
Contact Agent
Listing Provided By
RE/MAX At Home











