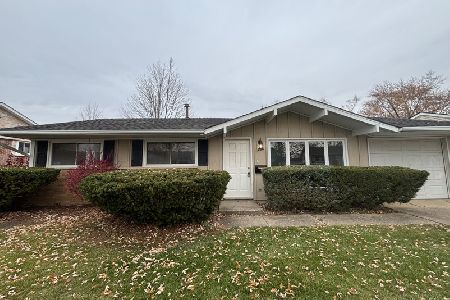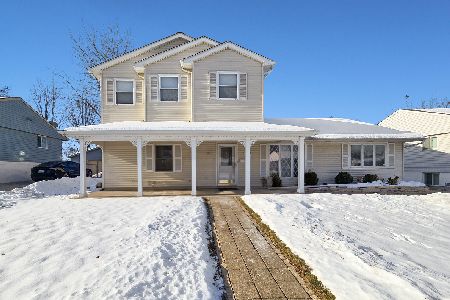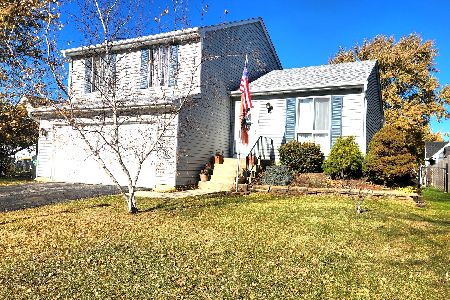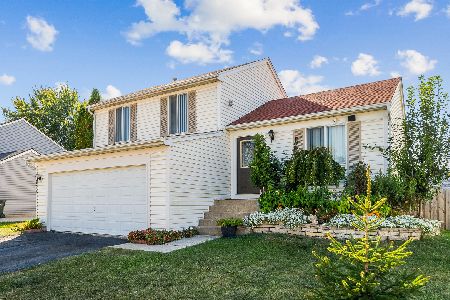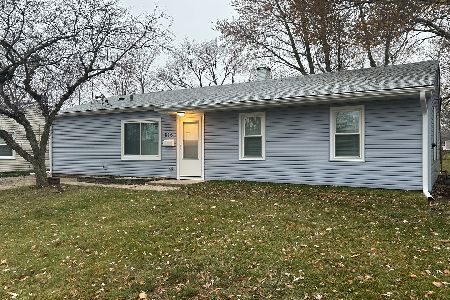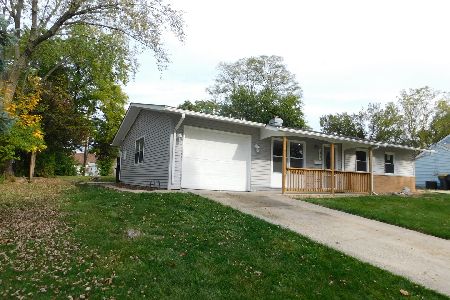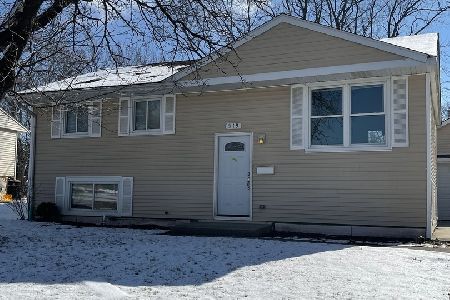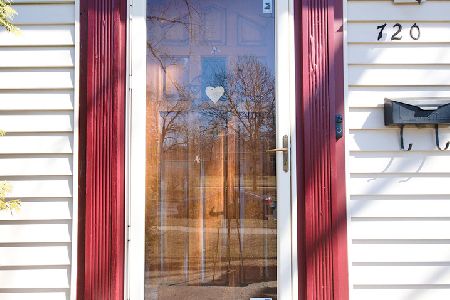524 Sherwood Drive, Streamwood, Illinois 60107
$171,000
|
Sold
|
|
| Status: | Closed |
| Sqft: | 1,400 |
| Cost/Sqft: | $121 |
| Beds: | 3 |
| Baths: | 2 |
| Year Built: | 1964 |
| Property Taxes: | $3,990 |
| Days On Market: | 3781 |
| Lot Size: | 0,17 |
Description
Professionally updated with high end finishes throughout. 3 bedroom with 2 full baths. Master bath with walk in closet. Solid wood flooring leads to the spacious open kitchen with professional stainless appliances makes entertaining enjoyable! Kitchen opens to the family room and easy access to the outside deck. Huge professionally landscaped fully fenced yard is perfect for parties, or quiet evenings with your favorite beverage. New tear off roof in 2010 with double insulation helps with the cost of utilities. New custom concrete driveway and new windows throughout. Close to shopping and walking distance to schools. Clean and impeccably maintained, you will not be disappointed! Hurry, this one won't last long! Come see it today!
Property Specifics
| Single Family | |
| — | |
| Ranch | |
| 1964 | |
| None | |
| — | |
| No | |
| 0.17 |
| Cook | |
| Woodland Heights | |
| 0 / Not Applicable | |
| None | |
| Lake Michigan | |
| Public Sewer | |
| 09012074 | |
| 06234090180000 |
Nearby Schools
| NAME: | DISTRICT: | DISTANCE: | |
|---|---|---|---|
|
Grade School
Ridge Circle Elementary School |
46 | — | |
|
Middle School
Canton Middle School |
46 | Not in DB | |
|
High School
Streamwood High School |
46 | Not in DB | |
Property History
| DATE: | EVENT: | PRICE: | SOURCE: |
|---|---|---|---|
| 16 Oct, 2015 | Sold | $171,000 | MRED MLS |
| 18 Aug, 2015 | Under contract | $169,000 | MRED MLS |
| 14 Aug, 2015 | Listed for sale | $169,000 | MRED MLS |
Room Specifics
Total Bedrooms: 3
Bedrooms Above Ground: 3
Bedrooms Below Ground: 0
Dimensions: —
Floor Type: Hardwood
Dimensions: —
Floor Type: Hardwood
Full Bathrooms: 2
Bathroom Amenities: —
Bathroom in Basement: 0
Rooms: No additional rooms
Basement Description: None
Other Specifics
| 1 | |
| Concrete Perimeter | |
| Concrete | |
| Deck | |
| — | |
| 42X124X121X52 | |
| Pull Down Stair | |
| Full | |
| Hardwood Floors, First Floor Bedroom, First Floor Laundry, First Floor Full Bath | |
| — | |
| Not in DB | |
| — | |
| — | |
| — | |
| Wood Burning, Gas Log |
Tax History
| Year | Property Taxes |
|---|---|
| 2015 | $3,990 |
Contact Agent
Nearby Similar Homes
Nearby Sold Comparables
Contact Agent
Listing Provided By
Berkshire Hathaway HomeServices Starck Real Estate

