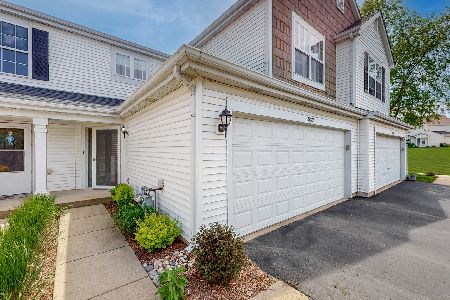524 Springwood Drive, Joliet, Illinois 60431
$113,000
|
Sold
|
|
| Status: | Closed |
| Sqft: | 1,476 |
| Cost/Sqft: | $77 |
| Beds: | 2 |
| Baths: | 3 |
| Year Built: | 1999 |
| Property Taxes: | $4,115 |
| Days On Market: | 5174 |
| Lot Size: | 0,00 |
Description
Fantastic End Unit 2 Story w/Open Concept on West Side of Joliet! Huge 2 Story Liv Room w/Lots of windows plus double sided fireplace! Huge Eat in kit w/light n bright cabs--all applcs stay! Formal Dining Room open to Liv Room! Master Bed has hardwood flrs, vaulted ceilings, walk in closet plus priv full bath! 2nd Flr loft w/skylights plus oak rails! Plus large spare bed! Convenient 2nd Flr laundry! Priv Patio too!
Property Specifics
| Condos/Townhomes | |
| 2 | |
| — | |
| 1999 | |
| None | |
| — | |
| No | |
| — |
| Will | |
| Springwood | |
| 120 / Monthly | |
| Insurance,Exterior Maintenance,Lawn Care,Snow Removal | |
| Public | |
| Public Sewer | |
| 07926151 | |
| 0506143020071001 |
Property History
| DATE: | EVENT: | PRICE: | SOURCE: |
|---|---|---|---|
| 21 Dec, 2011 | Sold | $113,000 | MRED MLS |
| 1 Dec, 2011 | Under contract | $113,000 | MRED MLS |
| 17 Oct, 2011 | Listed for sale | $113,000 | MRED MLS |
Room Specifics
Total Bedrooms: 2
Bedrooms Above Ground: 2
Bedrooms Below Ground: 0
Dimensions: —
Floor Type: Carpet
Full Bathrooms: 3
Bathroom Amenities: —
Bathroom in Basement: 0
Rooms: Loft
Basement Description: Slab
Other Specifics
| 2 | |
| Concrete Perimeter | |
| Asphalt | |
| Patio, Storms/Screens, End Unit, Cable Access | |
| Landscaped,Wooded | |
| COMMON | |
| — | |
| Full | |
| Vaulted/Cathedral Ceilings, Skylight(s), Hardwood Floors, Second Floor Laundry, Laundry Hook-Up in Unit | |
| Range, Microwave, Dishwasher, Refrigerator, Washer, Dryer, Disposal | |
| Not in DB | |
| — | |
| — | |
| — | |
| Double Sided, Gas Log, Gas Starter |
Tax History
| Year | Property Taxes |
|---|---|
| 2011 | $4,115 |
Contact Agent
Nearby Similar Homes
Nearby Sold Comparables
Contact Agent
Listing Provided By
RE/MAX All Properties





