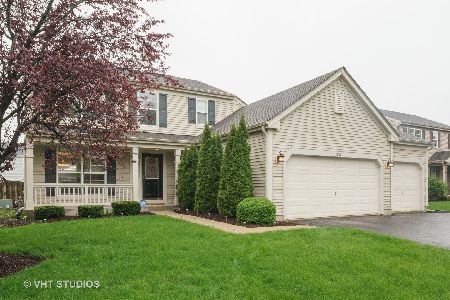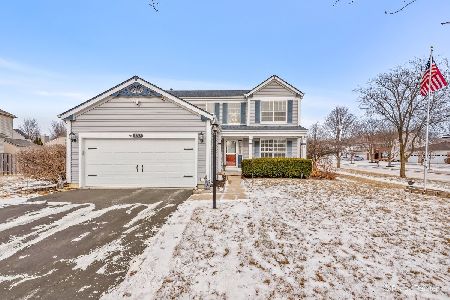524 Sumac Drive, Aurora, Illinois 60506
$280,000
|
Sold
|
|
| Status: | Closed |
| Sqft: | 2,029 |
| Cost/Sqft: | $143 |
| Beds: | 3 |
| Baths: | 4 |
| Year Built: | 2003 |
| Property Taxes: | $6,999 |
| Days On Market: | 2537 |
| Lot Size: | 0,12 |
Description
Wow, this home truly is has it all! First impressions in the foyer carry ALL the way through this very pretty house! An open concept throughout, hard wood flooring flows through the first floor, updated lighting, fresh paint... All the work has been done for you! The fresh white kitchen has new SS appliances, breakfast bar, and eat in area. The large family room with vaulted ceiling and views of the big back yard gives you lots of space. The Living Room is open to the Dining Room for perfect entertaining flow. Upstairs you'll find spacious bedrooms with a catwalk overlooking family room. The finished basement has a 4th bedroom, full bath, bar area, and a rec room. All this on a corner lot, large fenced in backyard, beautiful patio with stamped concrete/ pavers make this the one! Kaneland schools, minutes to Metra, I-88 and all the beautiful and eclectic Fox Valley corridor has to offer! HOME SWEET HOME!
Property Specifics
| Single Family | |
| — | |
| Colonial | |
| 2003 | |
| Full | |
| FIELDSTONE | |
| No | |
| 0.12 |
| Kane | |
| The Lindens | |
| 150 / Annual | |
| Insurance | |
| Public | |
| Public Sewer | |
| 10271226 | |
| 1425202004 |
Nearby Schools
| NAME: | DISTRICT: | DISTANCE: | |
|---|---|---|---|
|
Grade School
Mcdole Elementary School |
302 | — | |
|
Middle School
Kaneland Middle School |
302 | Not in DB | |
|
High School
Kaneland High School |
302 | Not in DB | |
Property History
| DATE: | EVENT: | PRICE: | SOURCE: |
|---|---|---|---|
| 5 Aug, 2009 | Sold | $262,000 | MRED MLS |
| 26 Jun, 2009 | Under contract | $279,900 | MRED MLS |
| — | Last price change | $282,000 | MRED MLS |
| 8 Oct, 2008 | Listed for sale | $284,900 | MRED MLS |
| 29 Mar, 2019 | Sold | $280,000 | MRED MLS |
| 16 Feb, 2019 | Under contract | $290,000 | MRED MLS |
| 12 Feb, 2019 | Listed for sale | $290,000 | MRED MLS |
Room Specifics
Total Bedrooms: 4
Bedrooms Above Ground: 3
Bedrooms Below Ground: 1
Dimensions: —
Floor Type: Carpet
Dimensions: —
Floor Type: Carpet
Dimensions: —
Floor Type: Carpet
Full Bathrooms: 4
Bathroom Amenities: Separate Shower
Bathroom in Basement: 1
Rooms: Breakfast Room,Foyer,Recreation Room
Basement Description: Finished
Other Specifics
| 2 | |
| Concrete Perimeter | |
| Asphalt | |
| Deck, Patio | |
| Corner Lot | |
| 85X59X53X80X133 | |
| Unfinished | |
| Full | |
| Vaulted/Cathedral Ceilings, Hot Tub, Bar-Dry, Hardwood Floors, First Floor Laundry, Walk-In Closet(s) | |
| Range, Microwave, Dishwasher, Refrigerator, Disposal, Stainless Steel Appliance(s) | |
| Not in DB | |
| Sidewalks, Street Lights, Street Paved | |
| — | |
| — | |
| — |
Tax History
| Year | Property Taxes |
|---|---|
| 2009 | $6,182 |
| 2019 | $6,999 |
Contact Agent
Nearby Similar Homes
Contact Agent
Listing Provided By
Baird & Warner







