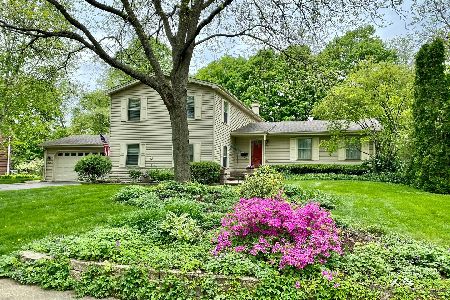524 Tyler Road, St Charles, Illinois 60174
$450,000
|
Sold
|
|
| Status: | Closed |
| Sqft: | 1,962 |
| Cost/Sqft: | $229 |
| Beds: | 4 |
| Baths: | 3 |
| Year Built: | 1973 |
| Property Taxes: | $8,419 |
| Days On Market: | 643 |
| Lot Size: | 0,28 |
Description
DRASTIC PRICE REDUCTION! Popular SURREY HILL. Conveniently located on the eastside of St.Charles. 4 bedrooms, 2.1 baths, brick fireplace with gas logs, the kitchen is open to the family room. Loads of custom cabinets and hardwood floors. The family room enjoys a wall of custom bookcases and desk area. Off the family room is a three (3) season porch with windows shaded by the treed yard. The living room has a beautiful bayed window as well as the dining room which overlooks the lush backyard. Beds of lovely flowers, and shrubs with tall hardwood trees. On the 2nd floor you will find updated baths, 4 generous bedrooms, walk-jn linen closet, and large closets in each bedroom. The Owner's Suite enjoys a walk-in closet, updated bath with double vanity, beautiful cabinetry and high-end finishes. The updated hall bath also has high-end finishes and cabinetry with linen storage, and vanity accents. In the lower level you will find a finished recreation room with under stairs storage. There is a workshop, and laundry includes the washer and dryer. On the main level you will enjoy a guest closet in the foyer then into the back hall there is a pantry closet, small coat closet and updated half bath. The 2 car garage is EXTRA DEEP and has pull-down stairs for attic storage. So convenient to restaurants, banks, gas stations, schools and shopping. WELL MAINTAINED AND MOVE-IN READY. Get in before school starts!! AMERICAN HOME SHIELD HOME WARRANTY VALUED AT OVER $900 INCLUDED.
Property Specifics
| Single Family | |
| — | |
| — | |
| 1973 | |
| — | |
| — | |
| No | |
| 0.28 |
| Kane | |
| Surrey Hill | |
| — / Not Applicable | |
| — | |
| — | |
| — | |
| 12041055 | |
| 0926179005 |
Nearby Schools
| NAME: | DISTRICT: | DISTANCE: | |
|---|---|---|---|
|
Middle School
Wredling Middle School |
303 | Not in DB | |
|
High School
St Charles East High School |
303 | Not in DB | |
Property History
| DATE: | EVENT: | PRICE: | SOURCE: |
|---|---|---|---|
| 19 Aug, 2024 | Sold | $450,000 | MRED MLS |
| 16 Jun, 2024 | Under contract | $449,000 | MRED MLS |
| — | Last price change | $479,500 | MRED MLS |
| 30 Apr, 2024 | Listed for sale | $525,000 | MRED MLS |
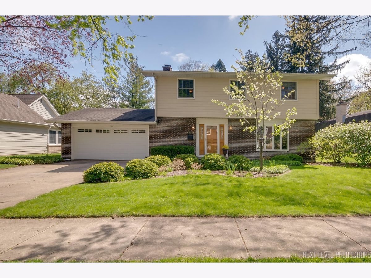
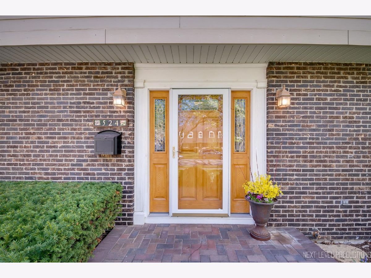
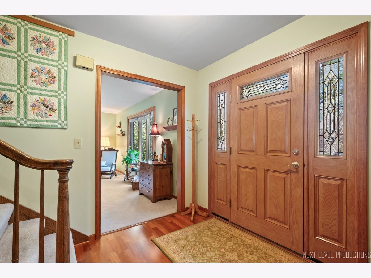
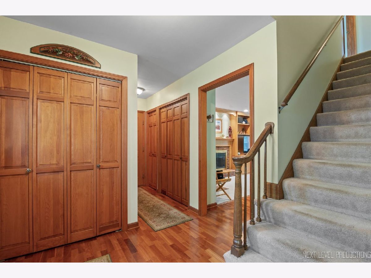
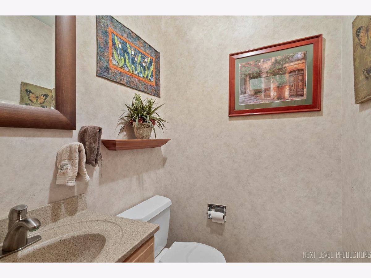
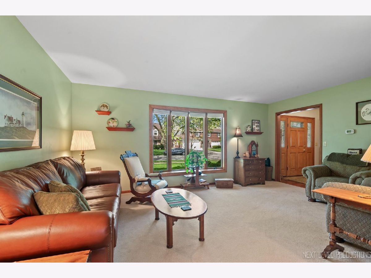
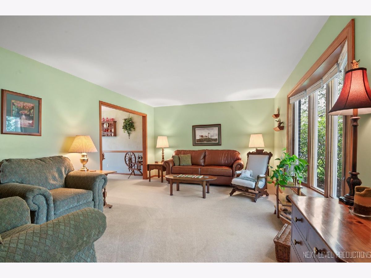
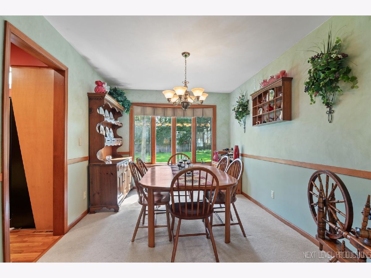
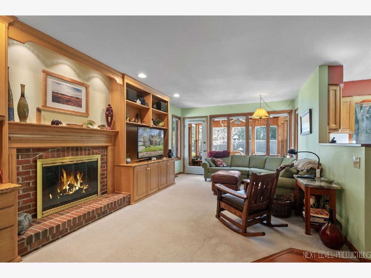
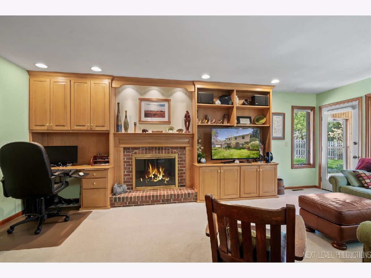
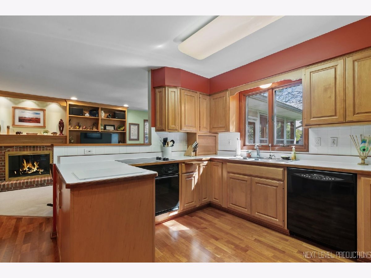
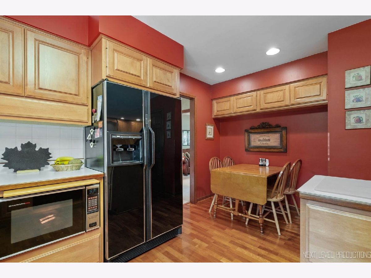
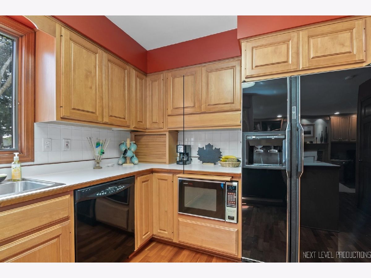
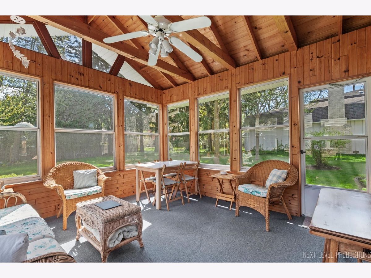
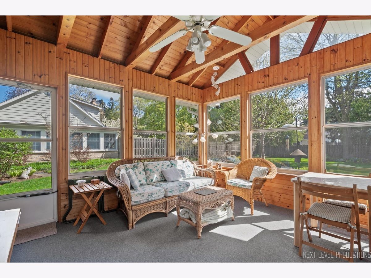
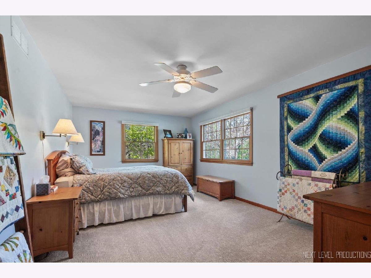
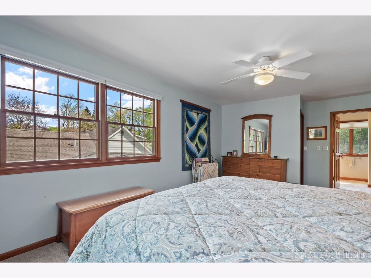
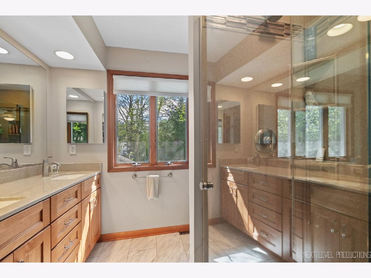
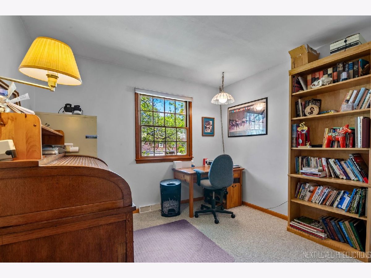
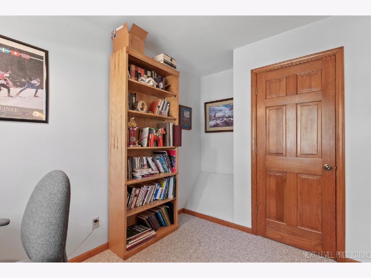
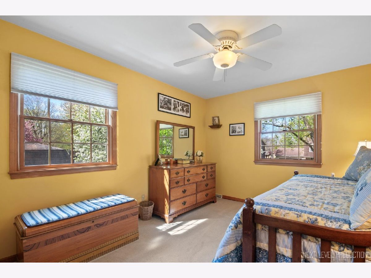
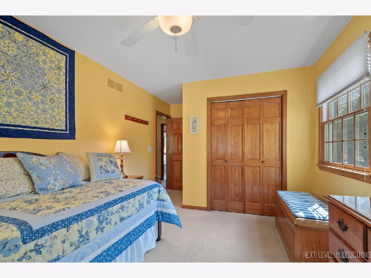
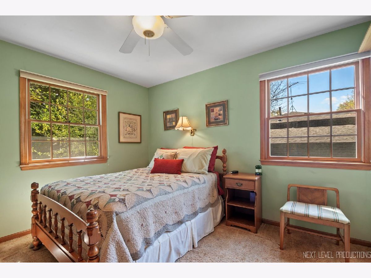
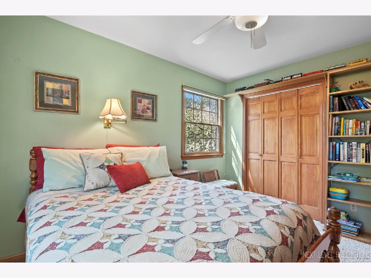
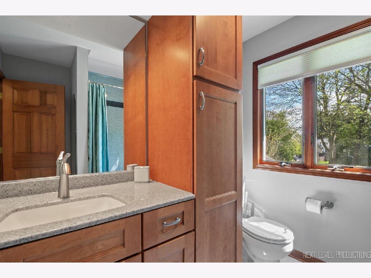
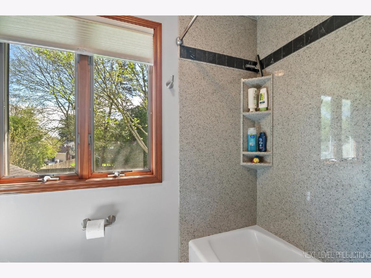
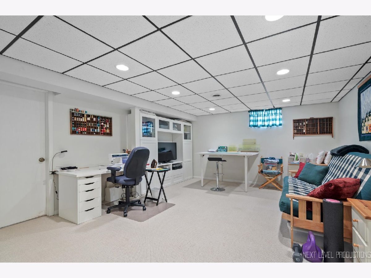
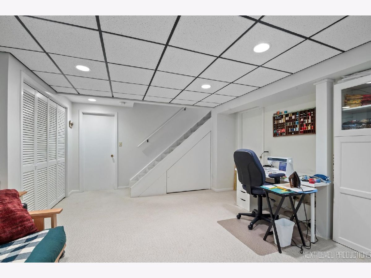
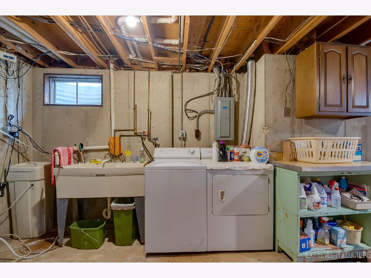
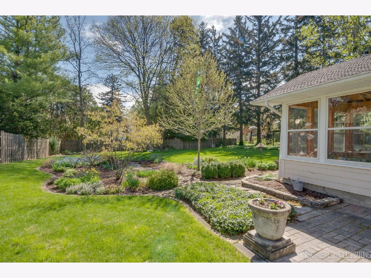
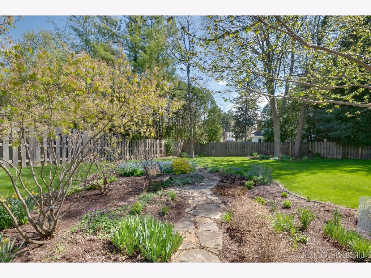
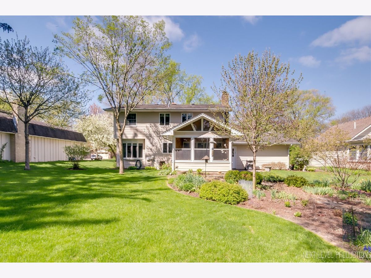
Room Specifics
Total Bedrooms: 4
Bedrooms Above Ground: 4
Bedrooms Below Ground: 0
Dimensions: —
Floor Type: —
Dimensions: —
Floor Type: —
Dimensions: —
Floor Type: —
Full Bathrooms: 3
Bathroom Amenities: Separate Shower,Double Sink
Bathroom in Basement: 0
Rooms: —
Basement Description: Partially Finished,Rec/Family Area,Storage Space
Other Specifics
| 2 | |
| — | |
| Concrete | |
| — | |
| — | |
| 80X155 | |
| — | |
| — | |
| — | |
| — | |
| Not in DB | |
| — | |
| — | |
| — | |
| — |
Tax History
| Year | Property Taxes |
|---|---|
| 2024 | $8,419 |
Contact Agent
Nearby Similar Homes
Nearby Sold Comparables
Contact Agent
Listing Provided By
Coldwell Banker Realty






