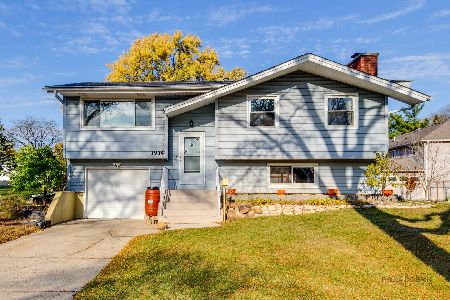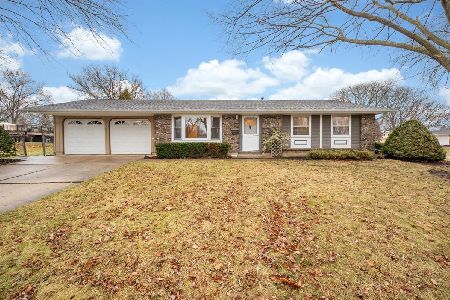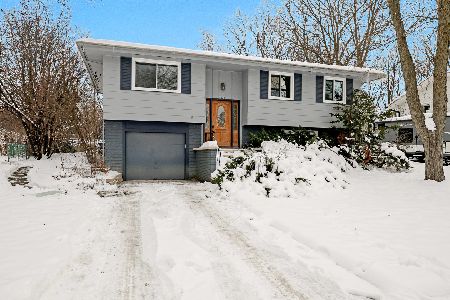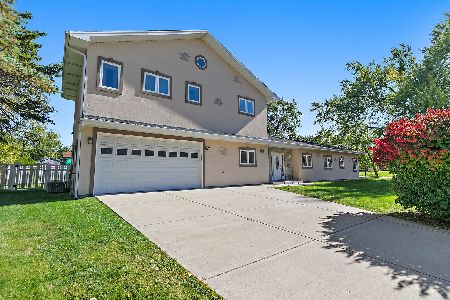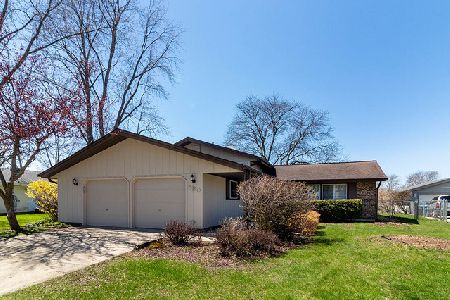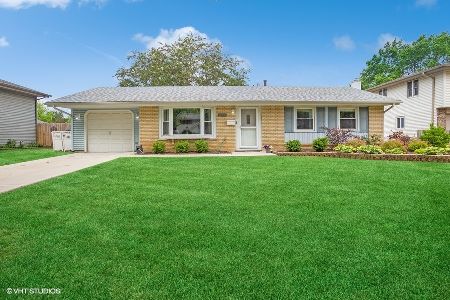524 Walnut Lane, Schaumburg, Illinois 60193
$320,000
|
Sold
|
|
| Status: | Closed |
| Sqft: | 2,220 |
| Cost/Sqft: | $146 |
| Beds: | 4 |
| Baths: | 2 |
| Year Built: | 1967 |
| Property Taxes: | $6,947 |
| Days On Market: | 2473 |
| Lot Size: | 0,22 |
Description
CUSTOM split level with tons of room! HUGE living room with gas FIREPLACE & lots of LIGHT! Dining area! AMAZING BRAND new kitchen with loads of WHITE cabinets, Stainless Steel appliances, GRANITE counters! Huge FAMILY ROOM ADDITION with beautiful windows overlooking the backyard! MASTER SUITE is located in the lower level with a walk in closet and private updated bath! Perfect for IN LAW arrangement! It can easily be converted back to a second family room, play room or office! Three spacious bedrooms upstairs! Brand NEW PREMIUM WOOD vinyl flooring throughout! Hall bath has been UPDATED! 2 car garage! FENCED Yard! The PERFECT family home OPEN and BRIGHT! Walnut is not busy here...it dead ends! No through traffic! This one is hot! HURRY before it's gone!
Property Specifics
| Single Family | |
| — | |
| Tri-Level | |
| 1967 | |
| None | |
| CUSTOM | |
| No | |
| 0.22 |
| Cook | |
| Weathersfield | |
| 0 / Not Applicable | |
| None | |
| Lake Michigan | |
| Public Sewer | |
| 10348674 | |
| 07291030030000 |
Nearby Schools
| NAME: | DISTRICT: | DISTANCE: | |
|---|---|---|---|
|
Grade School
Campanelli Elementary School |
54 | — | |
|
Middle School
Jane Addams Junior High School |
54 | Not in DB | |
|
High School
Schaumburg High School |
211 | Not in DB | |
Property History
| DATE: | EVENT: | PRICE: | SOURCE: |
|---|---|---|---|
| 6 Jul, 2010 | Sold | $291,000 | MRED MLS |
| 30 Apr, 2010 | Under contract | $300,000 | MRED MLS |
| 26 Apr, 2010 | Listed for sale | $300,000 | MRED MLS |
| 26 Jul, 2019 | Sold | $320,000 | MRED MLS |
| 21 May, 2019 | Under contract | $325,000 | MRED MLS |
| — | Last price change | $335,000 | MRED MLS |
| 18 Apr, 2019 | Listed for sale | $335,000 | MRED MLS |
Room Specifics
Total Bedrooms: 4
Bedrooms Above Ground: 4
Bedrooms Below Ground: 0
Dimensions: —
Floor Type: Wood Laminate
Dimensions: —
Floor Type: Wood Laminate
Dimensions: —
Floor Type: Wood Laminate
Full Bathrooms: 2
Bathroom Amenities: —
Bathroom in Basement: —
Rooms: No additional rooms
Basement Description: None
Other Specifics
| 2 | |
| Concrete Perimeter | |
| Concrete | |
| Above Ground Pool | |
| Fenced Yard | |
| 73X136X72X132 | |
| — | |
| Full | |
| Wood Laminate Floors, In-Law Arrangement | |
| Range, Dishwasher, Refrigerator, Washer, Dryer, Disposal, Stainless Steel Appliance(s) | |
| Not in DB | |
| Sidewalks, Street Lights, Street Paved | |
| — | |
| — | |
| Gas Starter |
Tax History
| Year | Property Taxes |
|---|---|
| 2010 | $4,481 |
| 2019 | $6,947 |
Contact Agent
Nearby Similar Homes
Nearby Sold Comparables
Contact Agent
Listing Provided By
RE/MAX At Home

