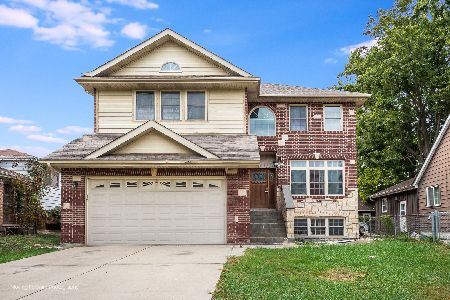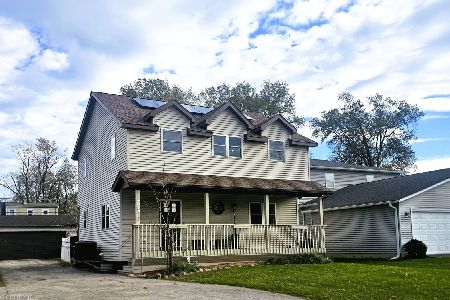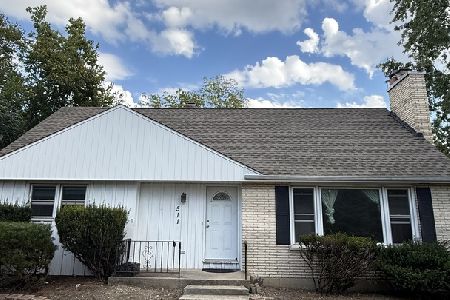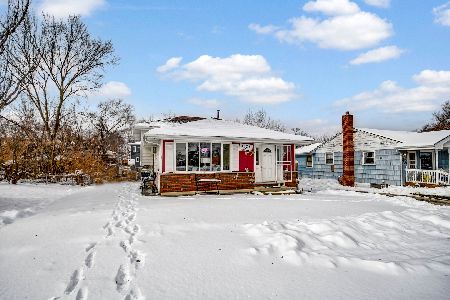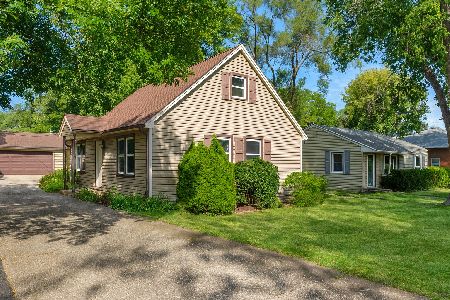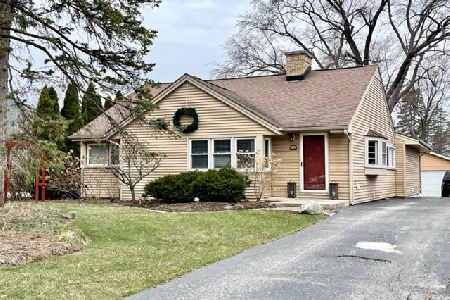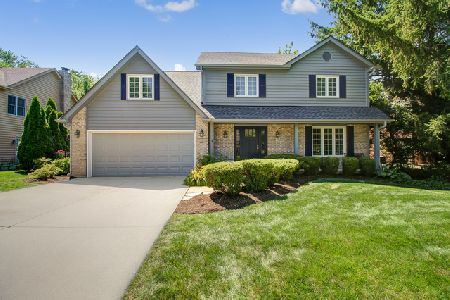524 Washington Street, Westmont, Illinois 60559
$535,000
|
Sold
|
|
| Status: | Closed |
| Sqft: | 2,920 |
| Cost/Sqft: | $192 |
| Beds: | 4 |
| Baths: | 3 |
| Year Built: | 1990 |
| Property Taxes: | $11,960 |
| Days On Market: | 2032 |
| Lot Size: | 0,30 |
Description
Custom Designed and Built in 1990 this home oozes with Charm! Pride of Ownership shows from the Lovely Wrap Around Porch to the Corner Turret to the many small details incorporated throughout the home! Welcoming Foyer with Custom Door and Side Lites leads you to spacious Living Room with Turret bump out and Dining Room with Glass-Paned French Doors and Crown Molding. Sunny Kitchen features updated Crown Molding, Stainless Steel Appliances, New Lighting, New Stainless Steel Sink plus Prep Sink and updated Counters! Extra storage can be found in the large Pantry area too! Open to Breakfast Area with Sliding Glass Doors leading to huge multi-level deck and yard and Cozy Family Room with Crown Molding, New Carpet, Gas Fireplace and Lighted Ceiling Fan! On the 2nd Floor you'll find 3 Bedrooms and Loft area. The Master Bedroom Suite features the Turret bump out, soaring 10' Ceilings, Double Walk-In Closets and Balcony with beautiful yard views! Remodeled Spa Bath with Whirlpool Tub, Separate Shower and updated lighting too! Huge 2nd Bedroom with Spacious Additional Sitting Room and Lots of Closet Space! 3rd Bedroom and Large Loft area (open to Kitchen below!) round out the 2nd level! You'll love the Large Finished LL Rec Room, 4th Bedroom, Huge Workshop and Utility Room which provides for lots of additional Storage Space! This phenomenal home is located on a huge 100' x 130' lot with custom matching shed! Attached Over-sized 2 1/2 Car Garage too! Freshly Painted Throughout! Many Newer Light Fixtures! New Furnace and A/C! Newer Roof! Anderson Windows! Front and Rear Dutch Doors! Downers Grove North HS District! This is the home that everyone in the neighborhood knows ... come check it out today!
Property Specifics
| Single Family | |
| — | |
| — | |
| 1990 | |
| Full | |
| — | |
| No | |
| 0.3 |
| Du Page | |
| — | |
| 0 / Not Applicable | |
| None | |
| Lake Michigan | |
| Public Sewer | |
| 10759318 | |
| 0916202044 |
Nearby Schools
| NAME: | DISTRICT: | DISTANCE: | |
|---|---|---|---|
|
Grade School
Maercker Elementary School |
60 | — | |
|
Middle School
Westview Hills Middle School |
60 | Not in DB | |
|
High School
North High School |
99 | Not in DB | |
Property History
| DATE: | EVENT: | PRICE: | SOURCE: |
|---|---|---|---|
| 12 Nov, 2020 | Sold | $535,000 | MRED MLS |
| 25 Jun, 2020 | Under contract | $559,900 | MRED MLS |
| — | Last price change | $569,900 | MRED MLS |
| 25 Jun, 2020 | Listed for sale | $579,900 | MRED MLS |
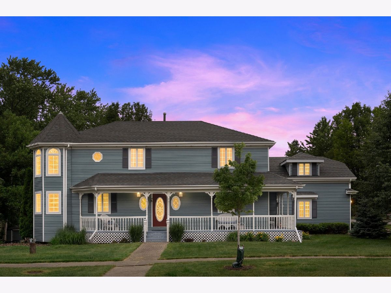
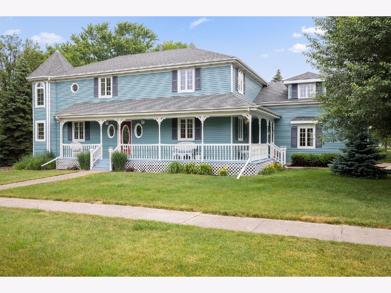
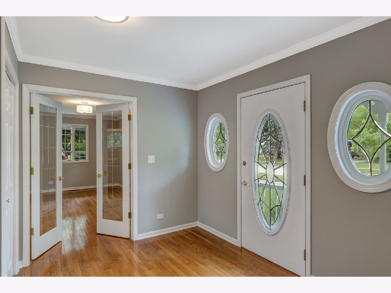
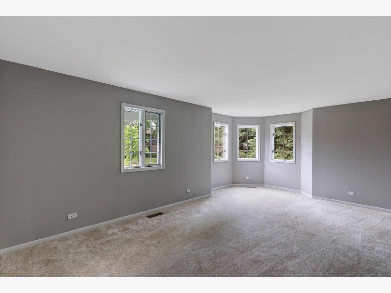
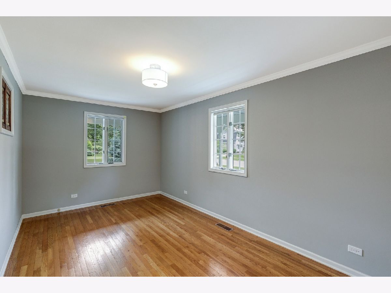
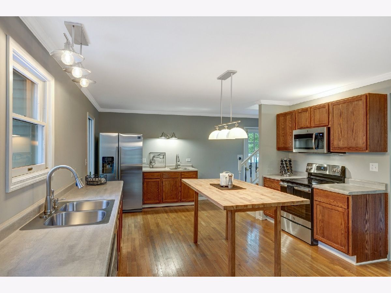
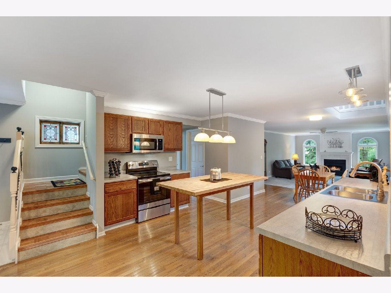
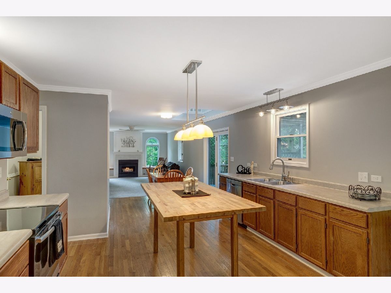
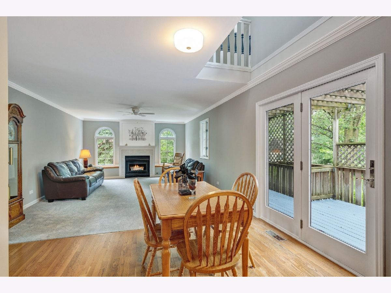
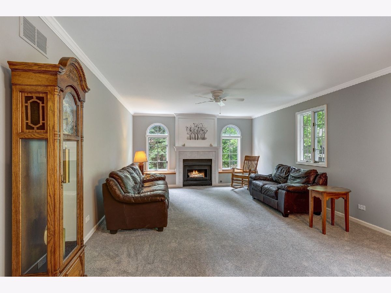
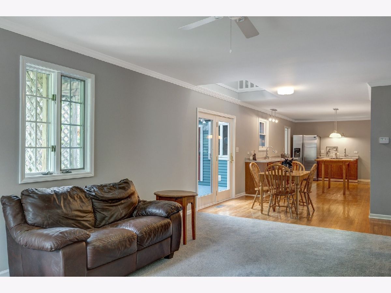
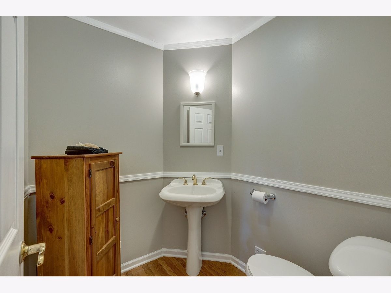
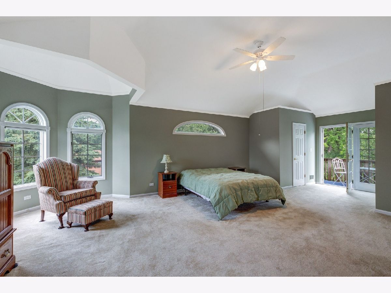
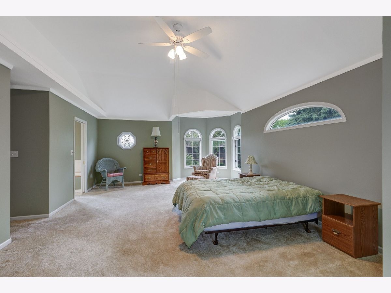
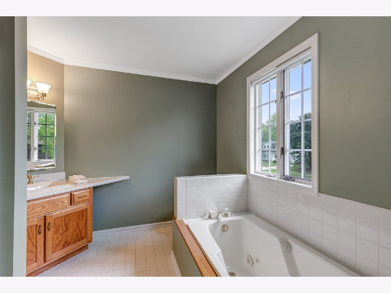
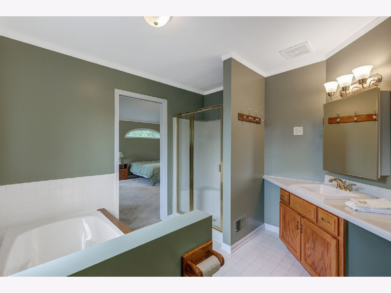
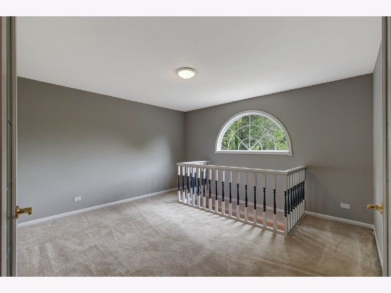
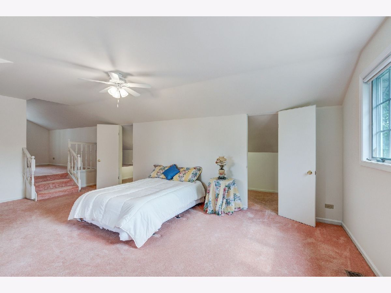
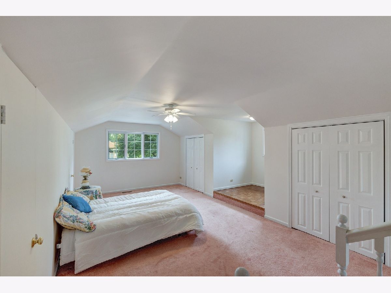
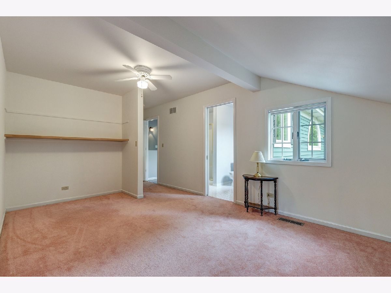
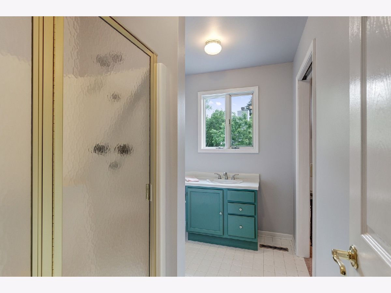
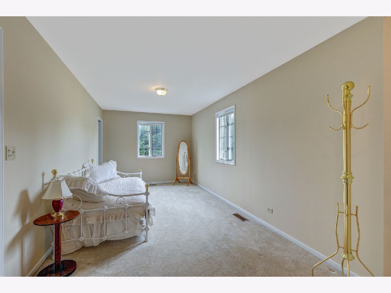
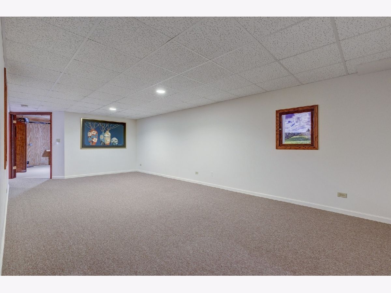
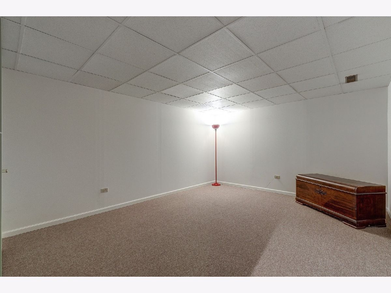
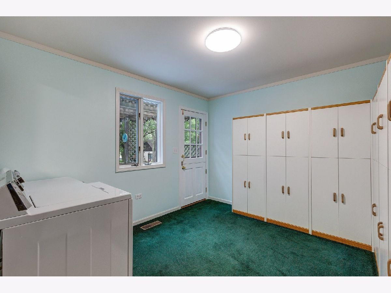
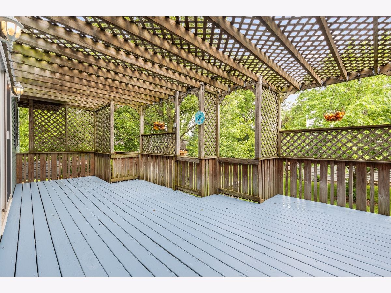
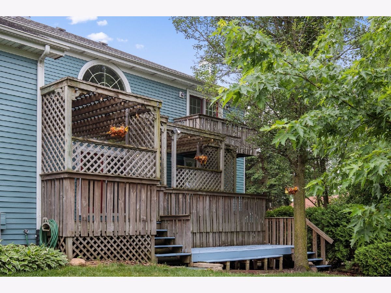
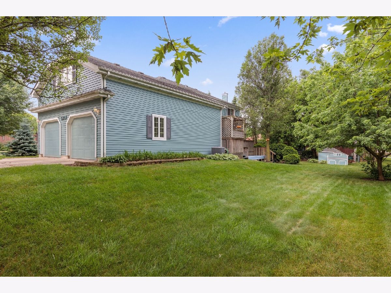
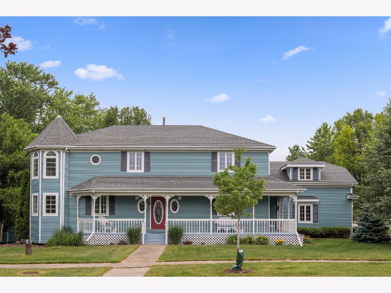
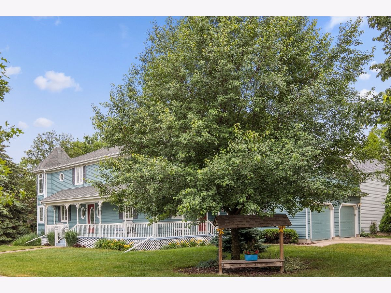
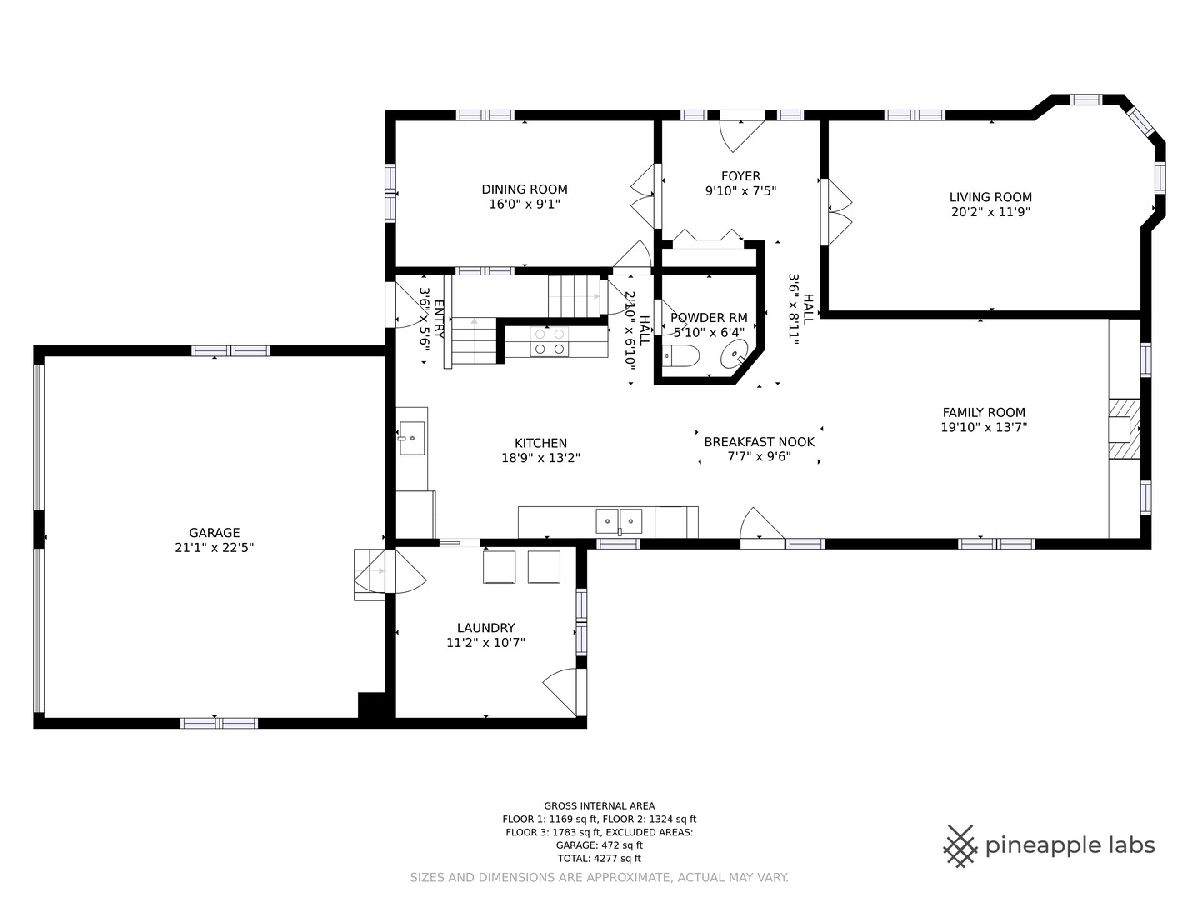
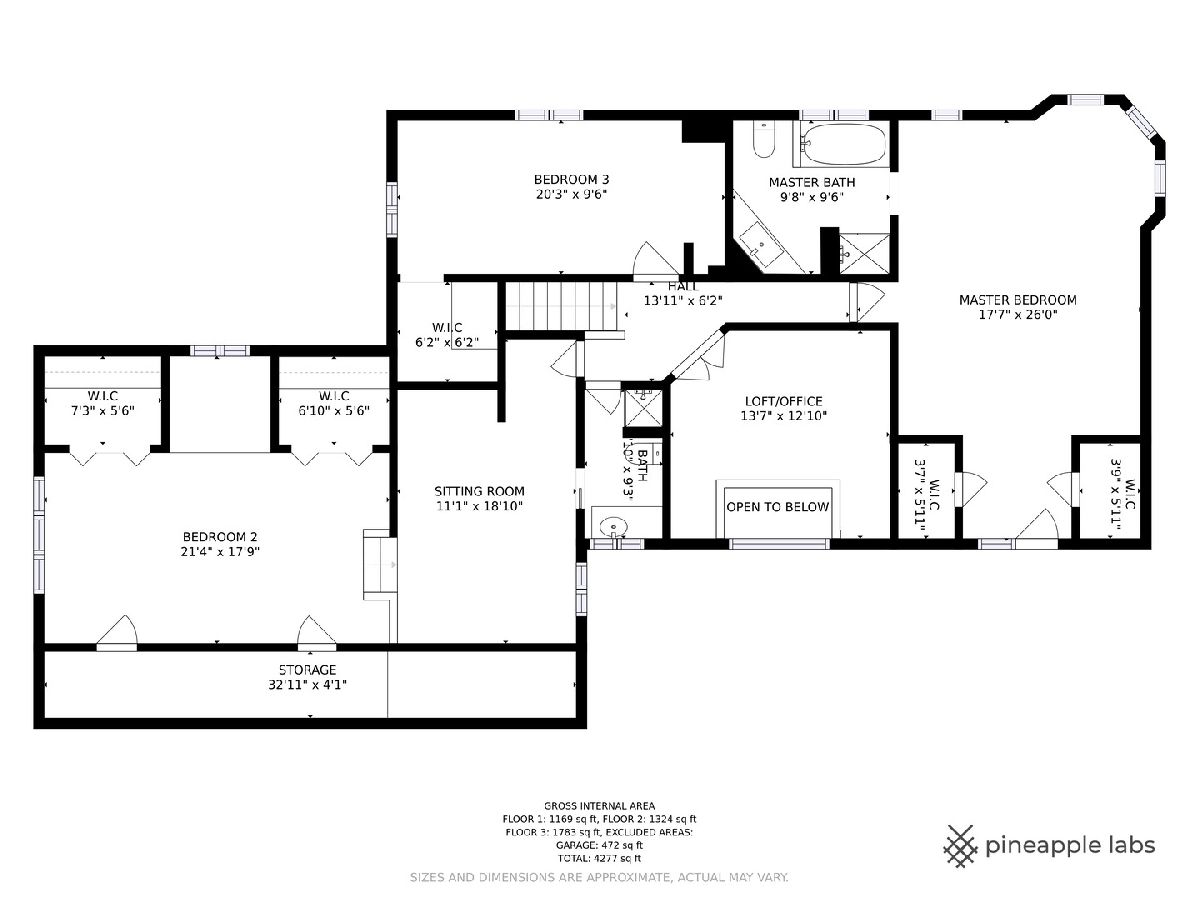
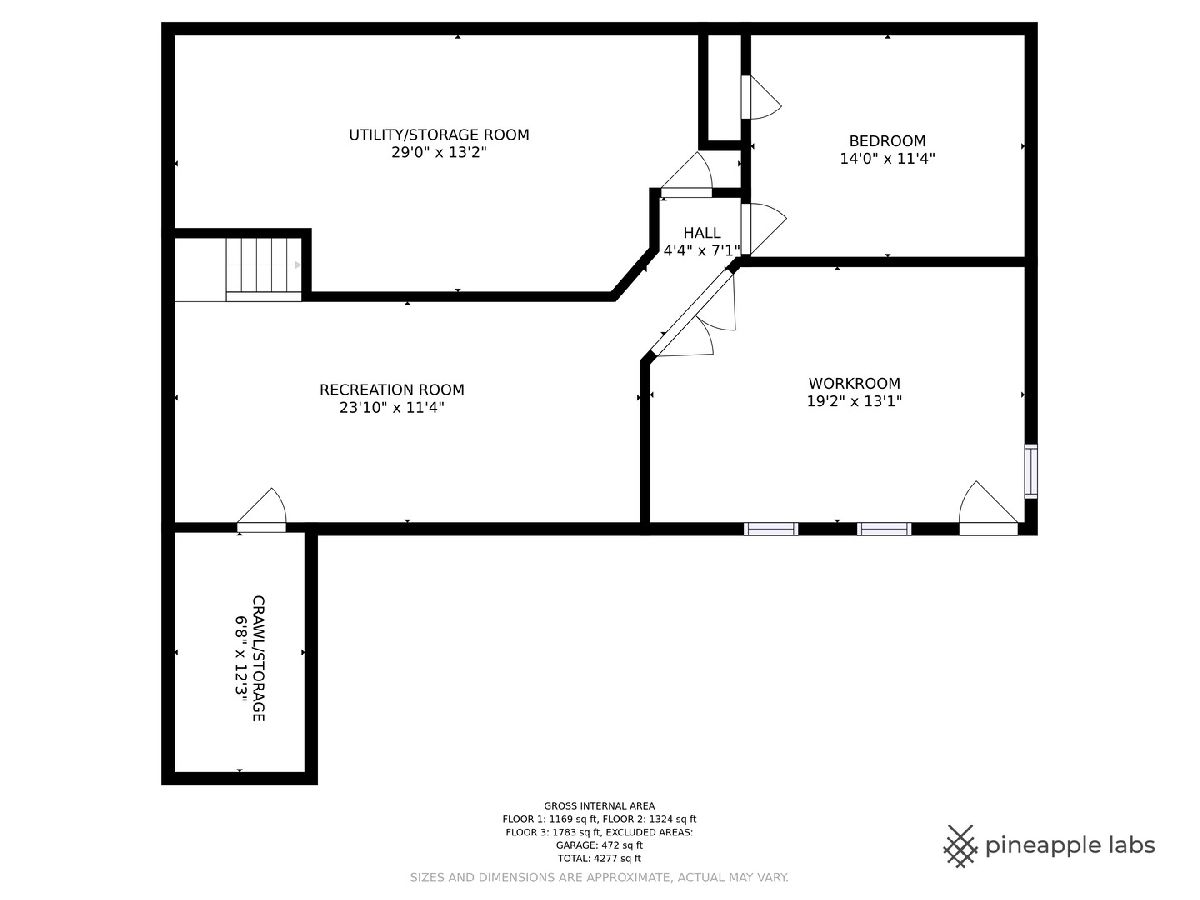
Room Specifics
Total Bedrooms: 4
Bedrooms Above Ground: 4
Bedrooms Below Ground: 0
Dimensions: —
Floor Type: Carpet
Dimensions: —
Floor Type: Carpet
Dimensions: —
Floor Type: Carpet
Full Bathrooms: 3
Bathroom Amenities: Whirlpool,Separate Shower
Bathroom in Basement: 0
Rooms: Eating Area,Office,Recreation Room,Workshop,Utility Room-Lower Level,Sitting Room
Basement Description: Partially Finished
Other Specifics
| 2 | |
| Concrete Perimeter | |
| Concrete | |
| Balcony, Deck, Porch, Storms/Screens | |
| Corner Lot,Mature Trees | |
| 100 X 130 | |
| Unfinished | |
| Full | |
| Hardwood Floors, First Floor Laundry, Walk-In Closet(s) | |
| Range, Microwave, Refrigerator, Washer, Dryer | |
| Not in DB | |
| Sidewalks, Street Lights | |
| — | |
| — | |
| Gas Log, Gas Starter |
Tax History
| Year | Property Taxes |
|---|---|
| 2020 | $11,960 |
Contact Agent
Nearby Similar Homes
Contact Agent
Listing Provided By
Coldwell Banker Realty

