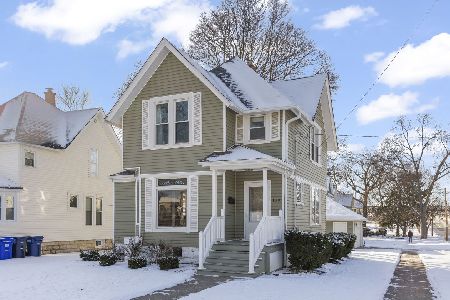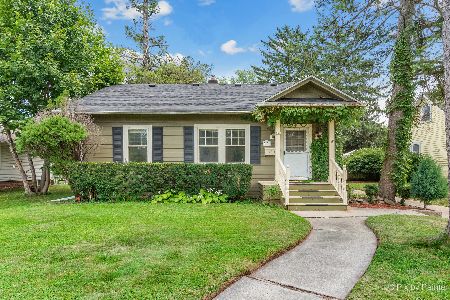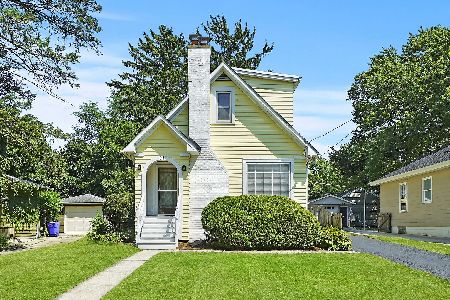524 Western Avenue, Wheaton, Illinois 60187
$399,900
|
Sold
|
|
| Status: | Closed |
| Sqft: | 1,830 |
| Cost/Sqft: | $213 |
| Beds: | 3 |
| Baths: | 2 |
| Year Built: | 1922 |
| Property Taxes: | $8,162 |
| Days On Market: | 1684 |
| Lot Size: | 0,15 |
Description
This 1922 Dutch Colonial home's renovations thoughtfully preserved the charm and aesthetics of the lovely era in which it was built, yet updated it for a more modern lifestyle - one that feels relaxed and comfortable for how today's families live. Turning this century-old house in beautiful North Wheaton into a home with all the modern conveniences included: a new front porch walkway and landscaping (2020), a first floor master bedroom (2018), master bedroom carpeting (2021), 2 remodeled bathrooms (2018), a fully finished basement family room (2018), drain tiles and sump pump (2018), water heater and HVAC (2018) and roof (2020). As expected, architectural details you will find feature gorgeous millwork, charming built-ins, oak hardwood floors, and plaster walls. The first floor boasts of a welcoming foyer, living room with wood burning fireplace, dining room with bay window and hard-wired sconces creating a lovely ambiance for those more formal gatherings, an expansive updated eat-in kitchen with stainless steel appliances, lovely vintage cabinetry built-ins, quartz countertops, coffee bar, and sunny eating area where families can start their mornings, & recap their days together, a master bedroom and gorgeous bathroom with walk-in shower completes the first floor. The second floor features 2 additional bedrooms with spacious closets: and a fully renovated hall bath. The newer finished basement family room, is the perfect space for kids and their friends, or cozy family movie or game nights. Huge laundry room w/utility sink and great storage space with built-in shelving making staying organized a breeze! Great deck for outdoor entertaining & 2.5 car garage. Ideal location just steps from the Prairie Path and W.W. Steven's Park. Award winning District 200 schools: Longfellow Elementary, Franklin Middle School and Wheaton North High. Walk to Metra and quaint downtown with all its great shops and restaurants! MOVE IN READY AND POISED TO WELCOME ITS NEW FAMILY.
Property Specifics
| Single Family | |
| — | |
| Colonial | |
| 1922 | |
| Full | |
| DUTCH COLONIAL | |
| No | |
| 0.15 |
| Du Page | |
| — | |
| — / Not Applicable | |
| None | |
| Lake Michigan | |
| Public Sewer | |
| 11131475 | |
| 0517216014 |
Nearby Schools
| NAME: | DISTRICT: | DISTANCE: | |
|---|---|---|---|
|
Grade School
Sandburg Elementary School |
200 | — | |
|
Middle School
Franklin Middle School |
200 | Not in DB | |
|
High School
Wheaton North High School |
200 | Not in DB | |
Property History
| DATE: | EVENT: | PRICE: | SOURCE: |
|---|---|---|---|
| 14 Dec, 2012 | Sold | $189,900 | MRED MLS |
| 11 Sep, 2012 | Under contract | $189,900 | MRED MLS |
| 11 Sep, 2012 | Listed for sale | $189,900 | MRED MLS |
| 16 Dec, 2014 | Sold | $304,000 | MRED MLS |
| 2 Nov, 2014 | Under contract | $324,524 | MRED MLS |
| — | Last price change | $334,524 | MRED MLS |
| 14 Oct, 2014 | Listed for sale | $334,524 | MRED MLS |
| 30 Jul, 2021 | Sold | $399,900 | MRED MLS |
| 25 Jun, 2021 | Under contract | $389,900 | MRED MLS |
| 22 Jun, 2021 | Listed for sale | $389,900 | MRED MLS |
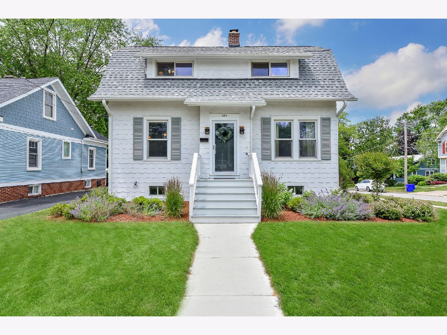
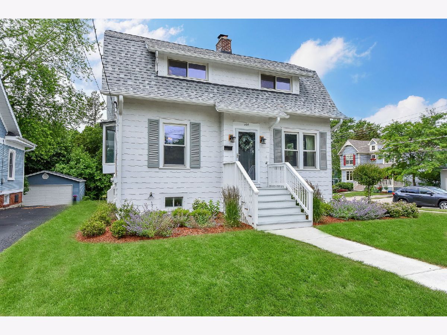
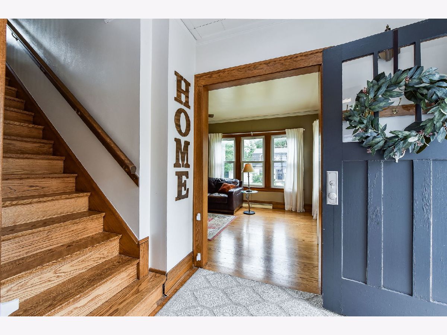
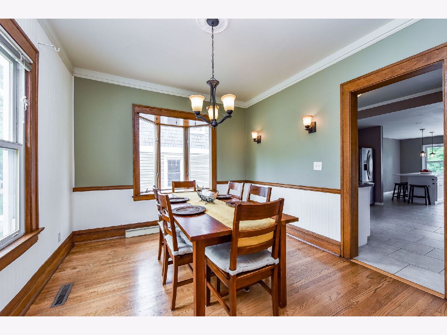
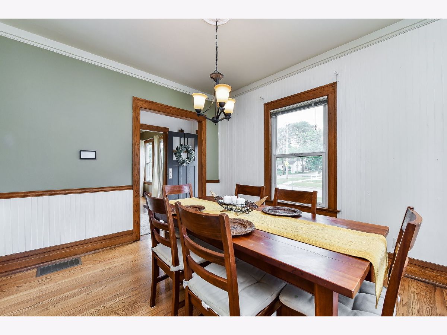
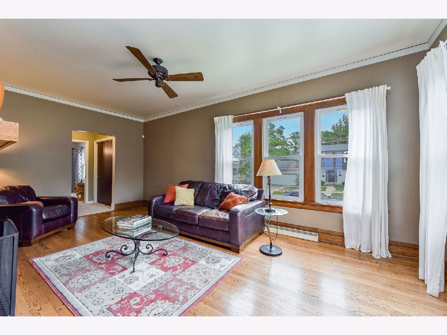
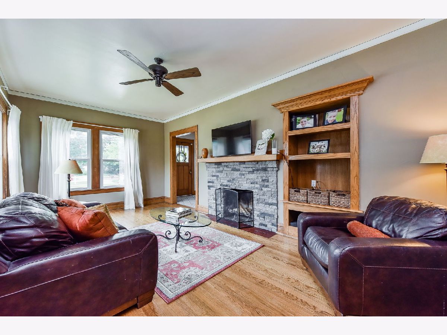
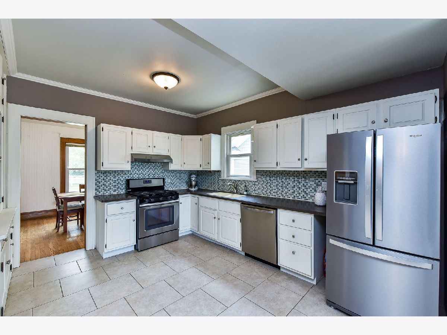
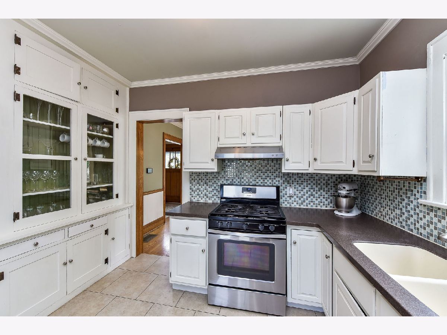
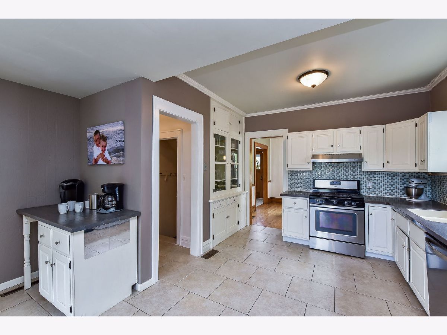
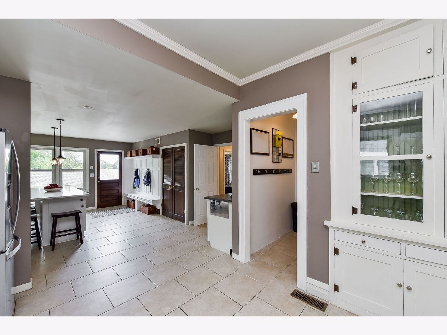
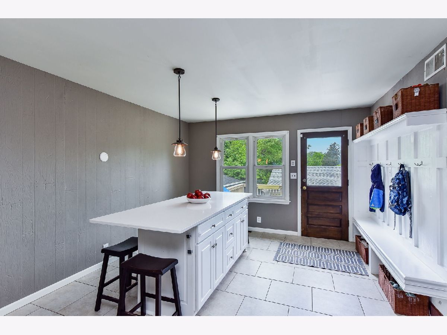
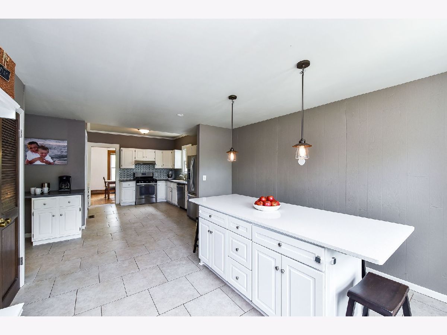
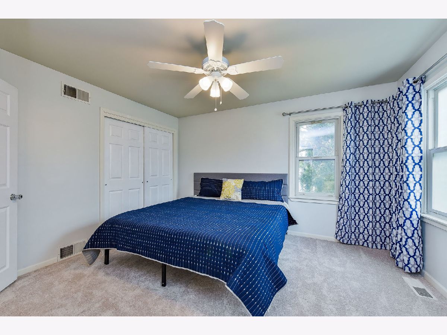
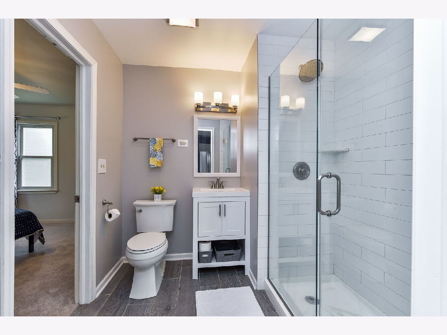
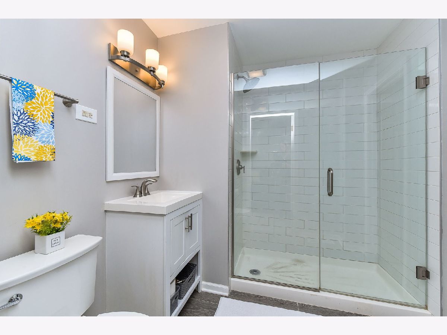
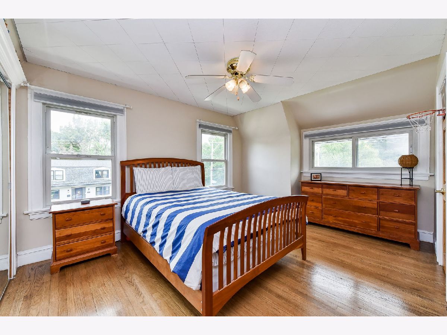
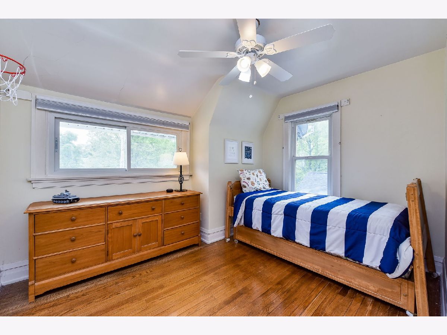
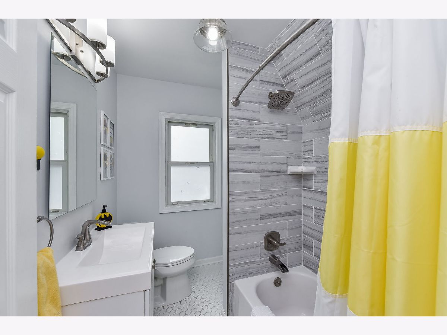
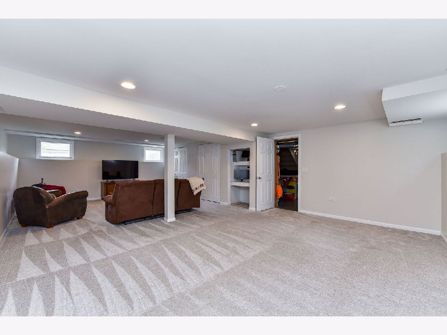
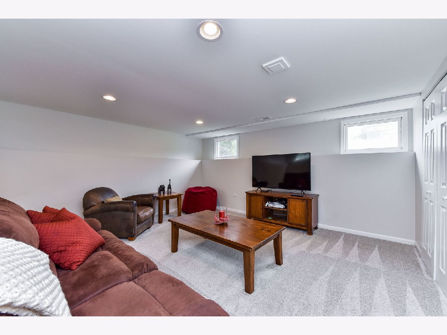
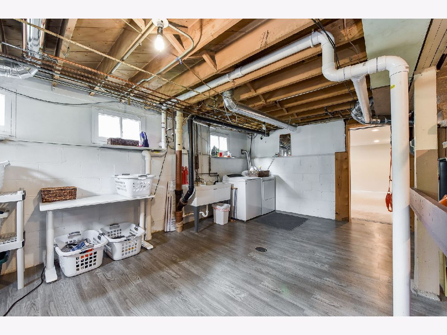
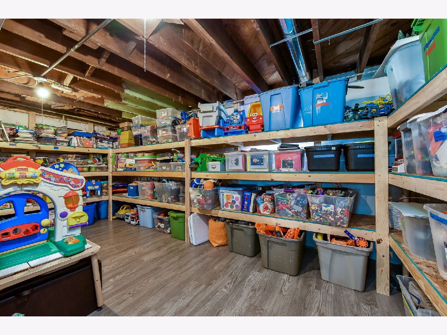
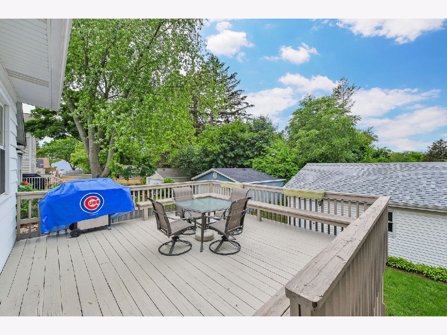
Room Specifics
Total Bedrooms: 3
Bedrooms Above Ground: 3
Bedrooms Below Ground: 0
Dimensions: —
Floor Type: Hardwood
Dimensions: —
Floor Type: Hardwood
Full Bathrooms: 2
Bathroom Amenities: Separate Shower
Bathroom in Basement: 0
Rooms: No additional rooms
Basement Description: Partially Finished
Other Specifics
| 2 | |
| Block | |
| Concrete | |
| Deck, Porch | |
| Corner Lot,Landscaped,Park Adjacent,Mature Trees,Sidewalks,Streetlights | |
| 50 X 132 | |
| — | |
| Full | |
| Hardwood Floors, First Floor Bedroom, Built-in Features, Ceiling - 9 Foot, Open Floorplan, Special Millwork, Some Window Treatmnt | |
| Range, Dishwasher, Refrigerator, Stainless Steel Appliance(s) | |
| Not in DB | |
| Park, Curbs, Sidewalks, Street Lights, Street Paved | |
| — | |
| — | |
| Wood Burning |
Tax History
| Year | Property Taxes |
|---|---|
| 2012 | $6,477 |
| 2014 | $4,512 |
| 2021 | $8,162 |
Contact Agent
Nearby Sold Comparables
Contact Agent
Listing Provided By
Realty Executives Premiere

