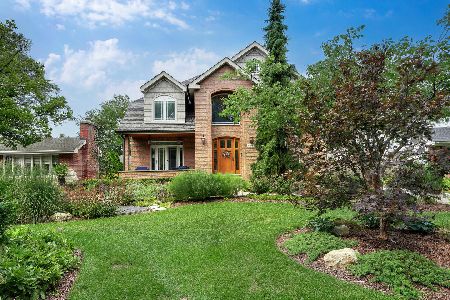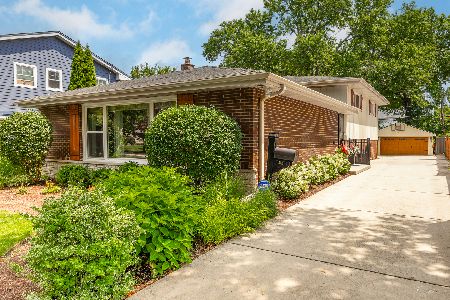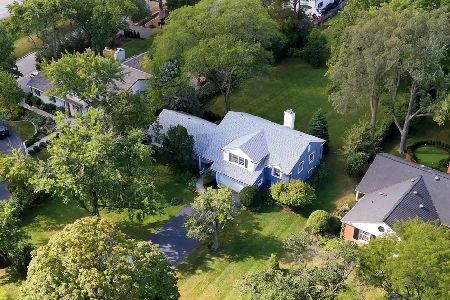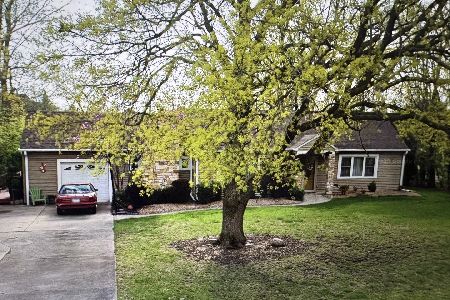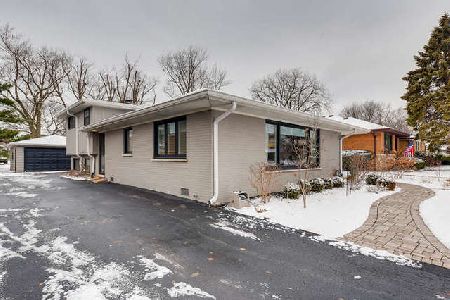5240 Central Avenue, Western Springs, Illinois 60558
$856,000
|
Sold
|
|
| Status: | Closed |
| Sqft: | 3,061 |
| Cost/Sqft: | $278 |
| Beds: | 4 |
| Baths: | 4 |
| Year Built: | 1966 |
| Property Taxes: | $15,234 |
| Days On Market: | 1624 |
| Lot Size: | 0,29 |
Description
This beautifully updated home sits on an oversized 85 x 150 lot in a prime Forest Hills location with OUTSTANDING layout for Entertaining inside and out. The Fantastic Reno/Addition in 2013 includes a New Master Suite and Family Room with Fireplace that has 2 sets of sliders open to the backyard, a Fantastic HUGE eat-in Kitchen with Island and Prep Sink, a Separate Large Dining Room with Butlers Pantry, Full wet bar with sitting area, just off kitchen and Family Room. Every ceiling that could be vaulted WAS! Heated Floors in primary bath and hall bath. Also in 2013: Roof Stucco siding, windows, Gutters, Doors, Garage Door, 2 Tankless Water Heaters, Sump Pump, Ejector Pump, Sonus throughout the house plus backyard and garage, all Appliances, Paver Driveway, Stamped Concrete Porch and Walkway, Sprinkling System, Fenced Back Yard, Dog Run on the side of the house, Pet Link Invisible Fence in the front yard, Electrical and Plumbing replaced, as was Main to the street. The lower level has a darling built-in playhouse as well as an additional Bedroom and Full Bath. Shed just outside Mudroom. Garage epoxy floor in 2021.HVAC 2009, Humidifier 2016. Playset with Rubber mulch and BBall hoop stay makes this home feel like you are on vacation every day and is ready for the next lucky family!
Property Specifics
| Single Family | |
| — | |
| Quad Level | |
| 1966 | |
| Partial | |
| — | |
| No | |
| 0.29 |
| Cook | |
| — | |
| 0 / Not Applicable | |
| None | |
| Public | |
| Public Sewer | |
| 11097428 | |
| 18074070280000 |
Nearby Schools
| NAME: | DISTRICT: | DISTANCE: | |
|---|---|---|---|
|
Grade School
Forest Hills Elementary School |
101 | — | |
|
Middle School
Mcclure Junior High School |
101 | Not in DB | |
|
High School
Lyons Twp High School |
204 | Not in DB | |
Property History
| DATE: | EVENT: | PRICE: | SOURCE: |
|---|---|---|---|
| 28 Dec, 2011 | Sold | $329,000 | MRED MLS |
| 26 Oct, 2011 | Under contract | $329,000 | MRED MLS |
| — | Last price change | $319,000 | MRED MLS |
| 9 Jul, 2011 | Listed for sale | $419,900 | MRED MLS |
| 1 Jul, 2021 | Sold | $856,000 | MRED MLS |
| 25 May, 2021 | Under contract | $850,000 | MRED MLS |
| 22 May, 2021 | Listed for sale | $850,000 | MRED MLS |
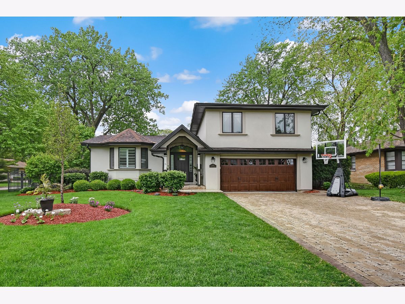
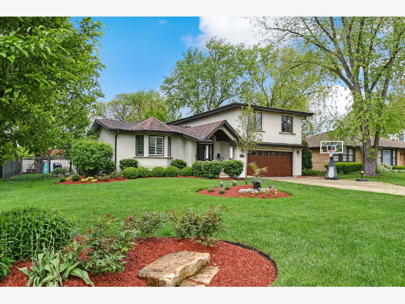
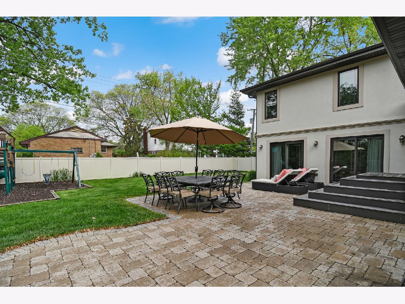
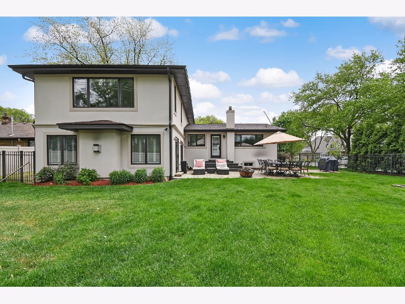
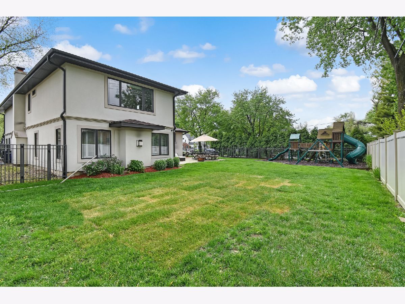
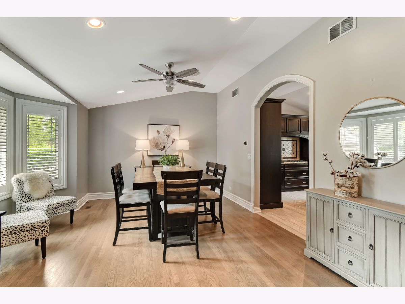
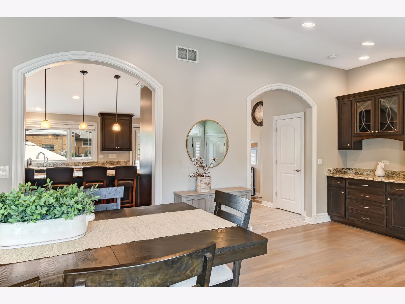
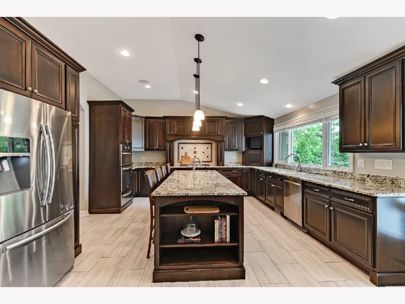

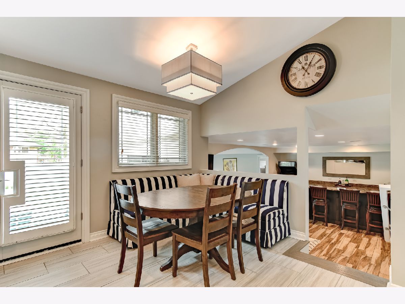
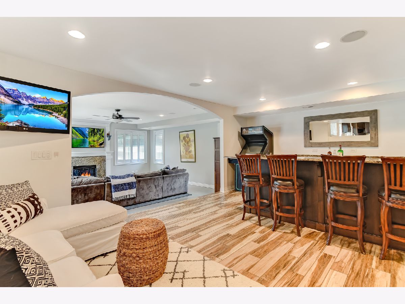
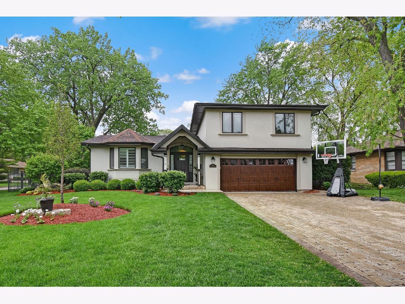
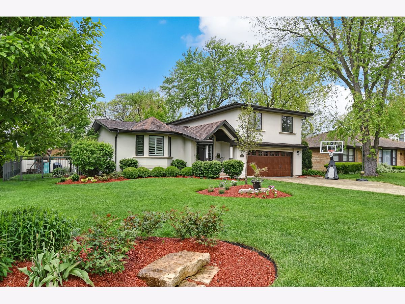
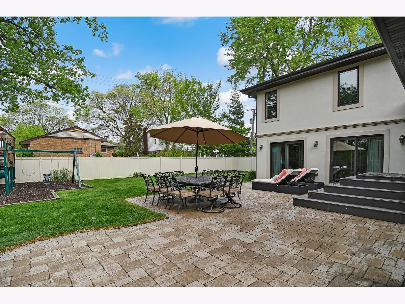
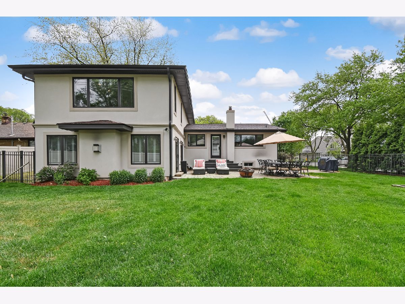
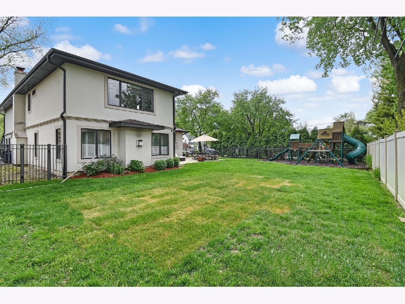
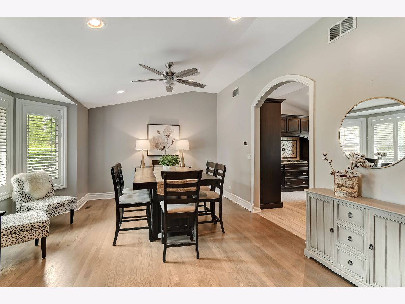

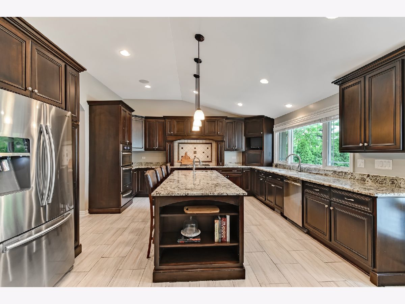
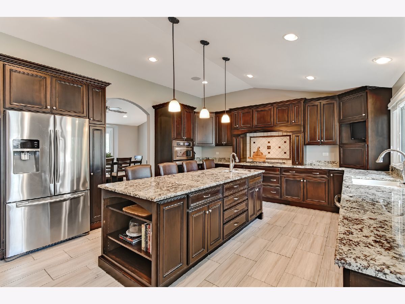
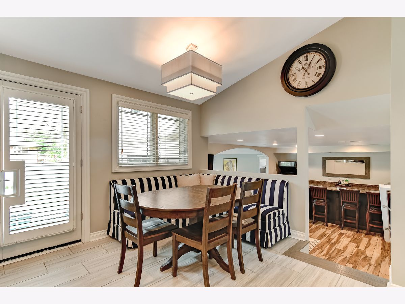
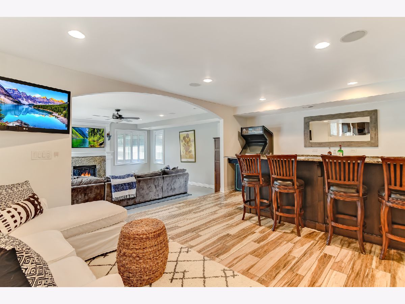
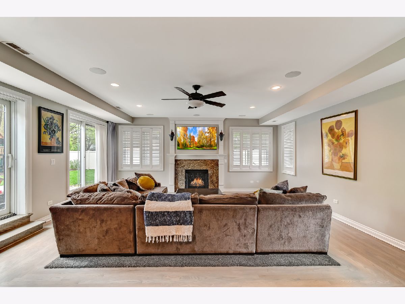
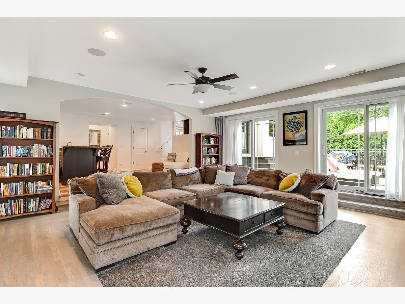
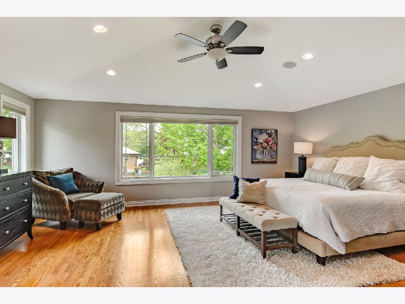
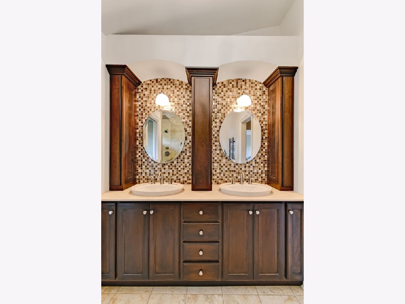

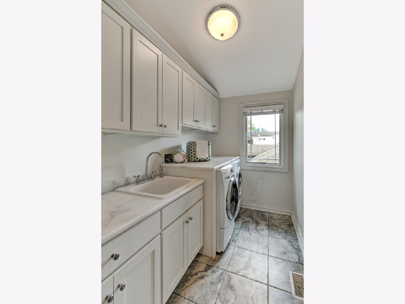


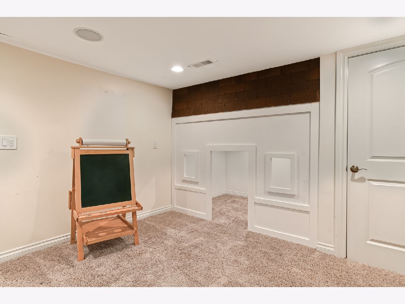

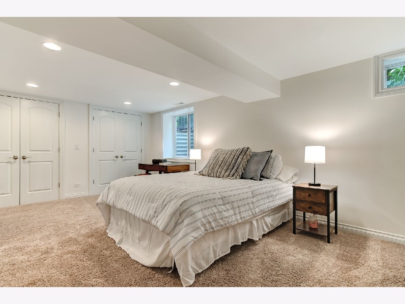
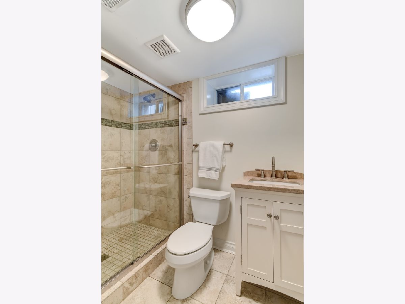
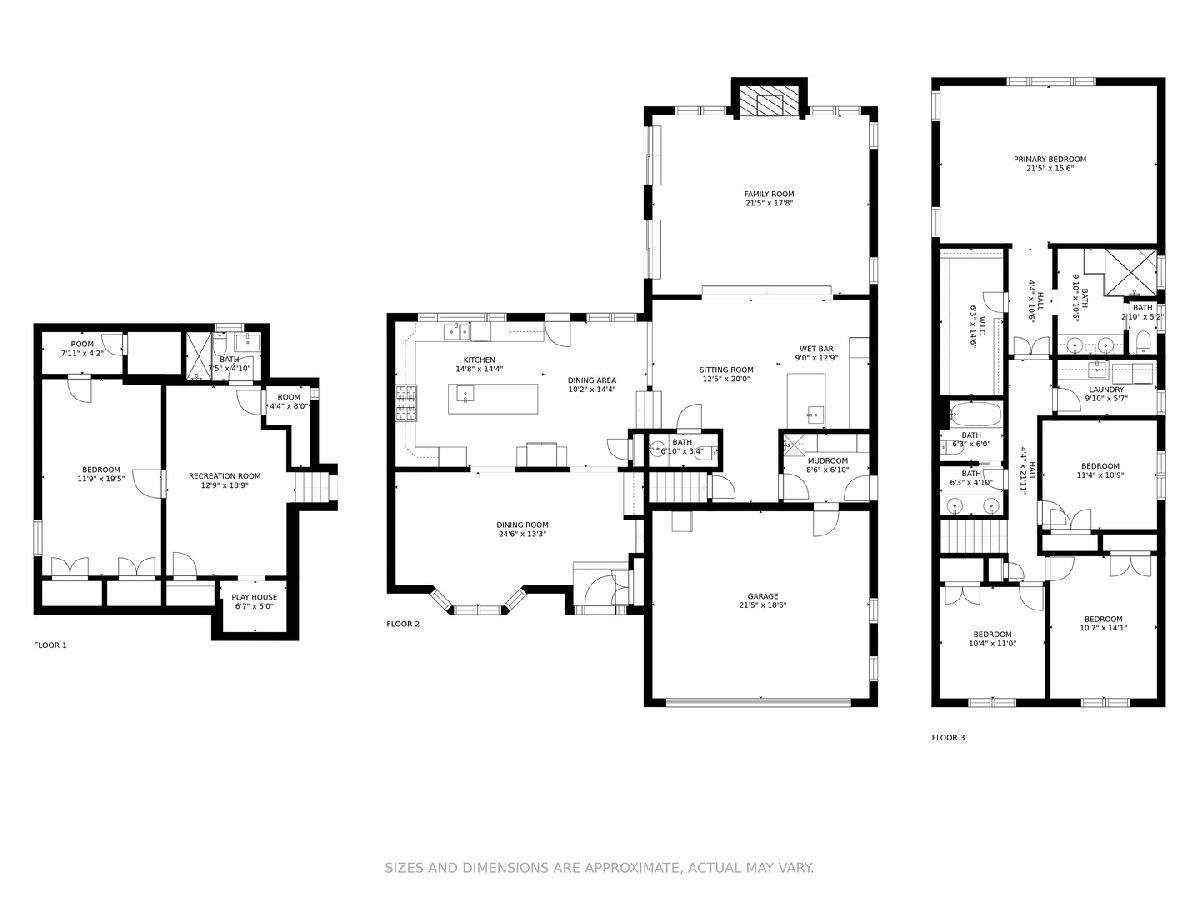
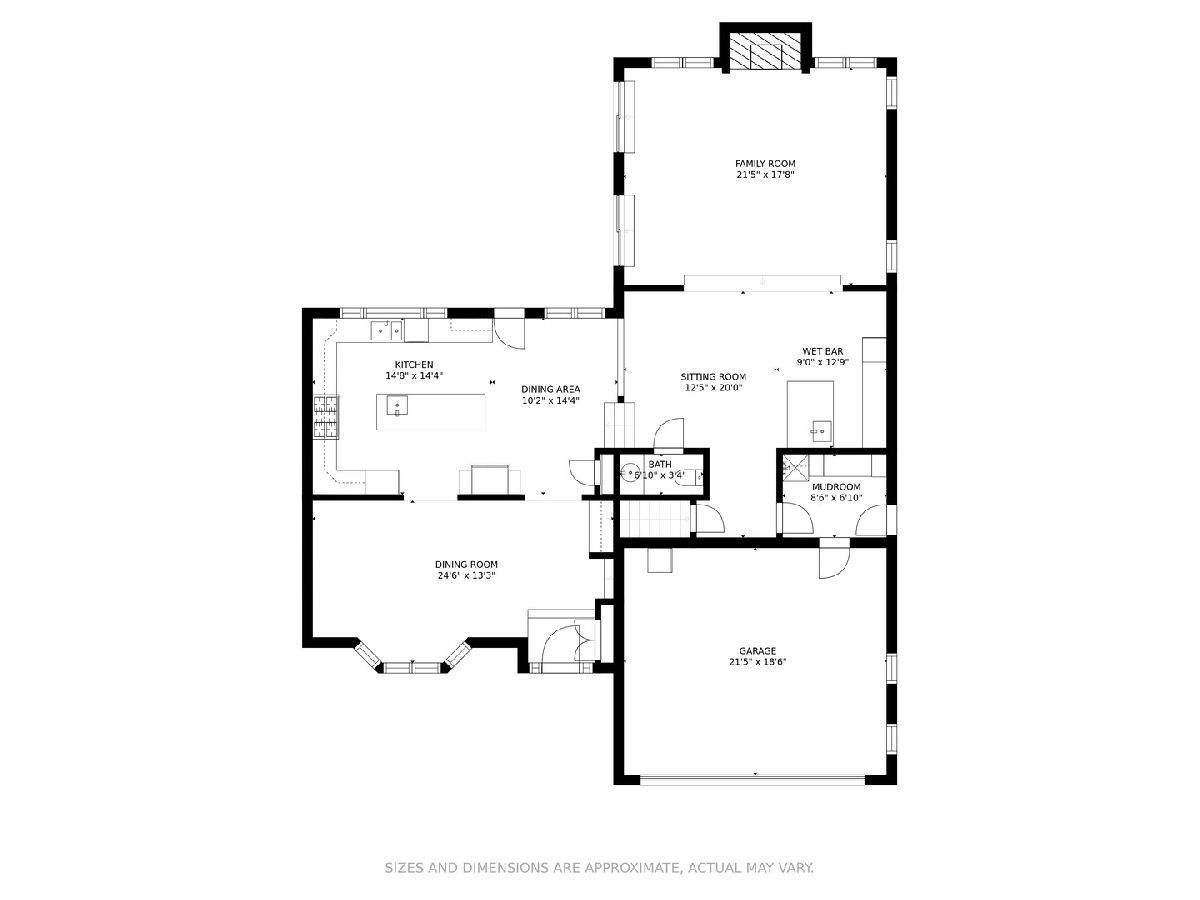


Room Specifics
Total Bedrooms: 5
Bedrooms Above Ground: 4
Bedrooms Below Ground: 1
Dimensions: —
Floor Type: Hardwood
Dimensions: —
Floor Type: Hardwood
Dimensions: —
Floor Type: Hardwood
Dimensions: —
Floor Type: —
Full Bathrooms: 4
Bathroom Amenities: Separate Shower,Double Sink,Double Shower
Bathroom in Basement: 1
Rooms: Bedroom 5,Play Room,Mud Room,Utility Room-2nd Floor,Walk In Closet
Basement Description: Finished
Other Specifics
| 2 | |
| Concrete Perimeter | |
| Asphalt | |
| Patio, Dog Run, Brick Paver Patio, Invisible Fence | |
| Corner Lot | |
| 85 X 150 | |
| Unfinished | |
| Full | |
| Vaulted/Cathedral Ceilings, Bar-Wet, Hardwood Floors, Heated Floors, Second Floor Laundry, Walk-In Closet(s), Some Wood Floors, Drapes/Blinds, Granite Counters, Separate Dining Room | |
| Microwave, Dishwasher, Refrigerator, Washer, Dryer, Disposal, Stainless Steel Appliance(s), Wine Refrigerator, Cooktop, Built-In Oven, Range Hood, Gas Cooktop | |
| Not in DB | |
| Park, Curbs, Street Lights, Street Paved | |
| — | |
| — | |
| Gas Log |
Tax History
| Year | Property Taxes |
|---|---|
| 2011 | $10,564 |
| 2021 | $15,234 |
Contact Agent
Nearby Similar Homes
Nearby Sold Comparables
Contact Agent
Listing Provided By
@properties

