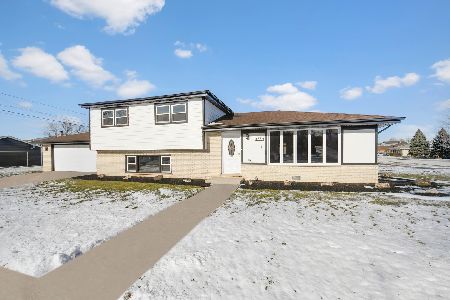5241 120th Place, Alsip, Illinois 60803
$239,900
|
Sold
|
|
| Status: | Closed |
| Sqft: | 2,400 |
| Cost/Sqft: | $100 |
| Beds: | 3 |
| Baths: | 3 |
| Year Built: | 1990 |
| Property Taxes: | $10,123 |
| Days On Market: | 1997 |
| Lot Size: | 0,17 |
Description
Exciting opportunity in a quiet neighborhood with the soon to be remodeled Laramie Park around the corner! Brighten your day with the sunlight in this open floor plan. Enjoy the large backyard from the deck or patio. A large tree provides plenty of shade. The Laramie Park facelift will include a new Splash Pad, New Playground, Walking Trail, New Sports Field, and a Fitness Area. Enjoy four levels of living this well-maintained home. The top floor includes three large bedrooms and two full bathrooms. Enjoy cooking and dining on the second floor with the vaulted ceiling kitchen and dining room. The main level consists of a Living Room and the Family Room. The basement includes a large open office or workspace and crawl space, which is excellent for storage. New roof and gutters (2017), vinyl siding (2012), and many newer windows. This hidden gem won't last long.
Property Specifics
| Single Family | |
| — | |
| Traditional | |
| 1990 | |
| Full | |
| FORRESTER | |
| No | |
| 0.17 |
| Cook | |
| Laramie Square West | |
| — / Not Applicable | |
| None | |
| Lake Michigan | |
| Public Sewer | |
| 10796631 | |
| 24281060190000 |
Nearby Schools
| NAME: | DISTRICT: | DISTANCE: | |
|---|---|---|---|
|
Grade School
Lane Elementary School |
126 | — | |
|
Middle School
Prairie Junior High School |
126 | Not in DB | |
|
High School
A B Shepard High School (campus |
218 | Not in DB | |
Property History
| DATE: | EVENT: | PRICE: | SOURCE: |
|---|---|---|---|
| 14 Sep, 2020 | Sold | $239,900 | MRED MLS |
| 14 Aug, 2020 | Under contract | $239,900 | MRED MLS |
| 12 Aug, 2020 | Listed for sale | $239,900 | MRED MLS |
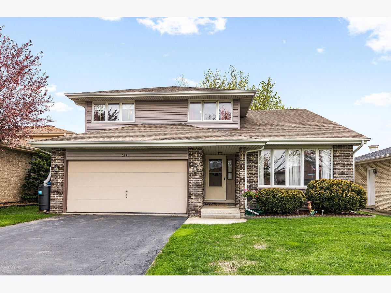
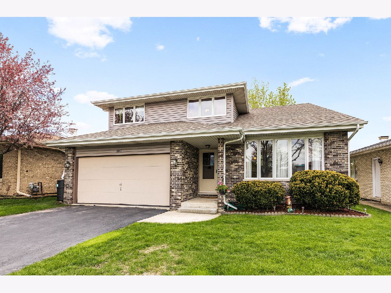
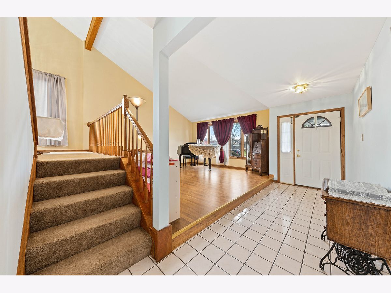
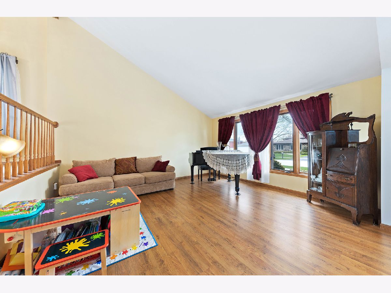
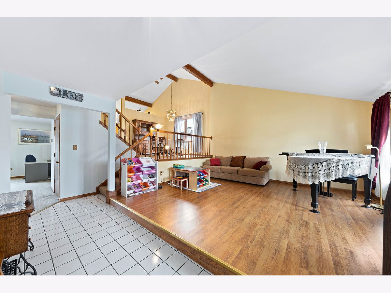
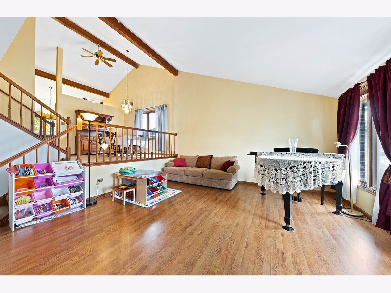
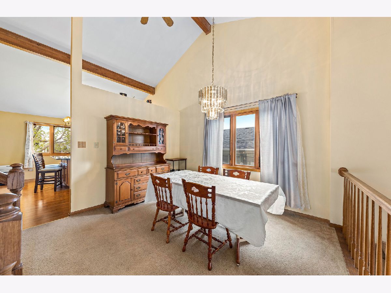
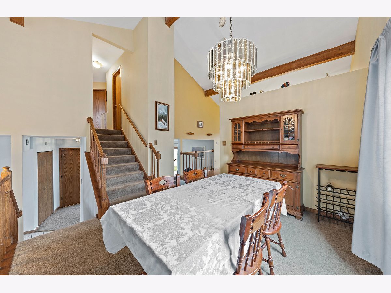
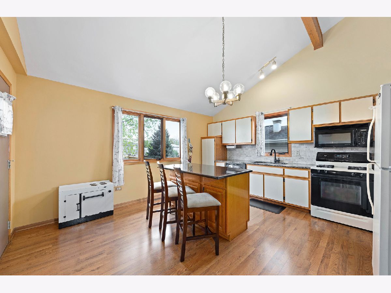
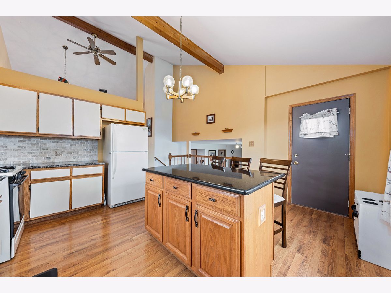
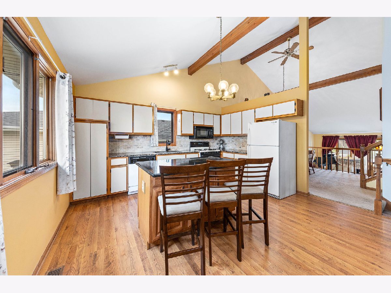
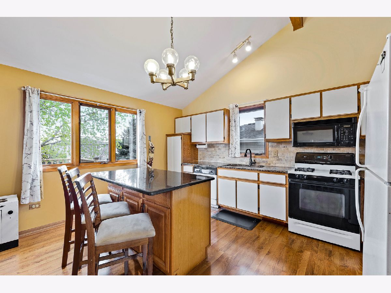
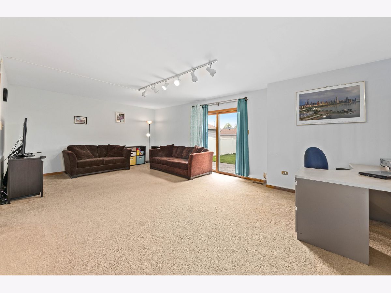
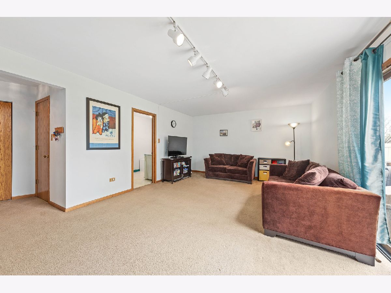
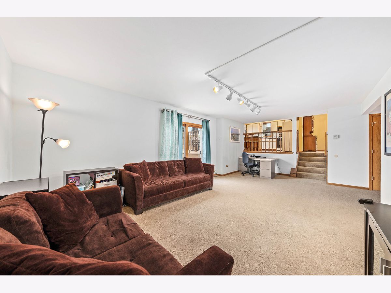
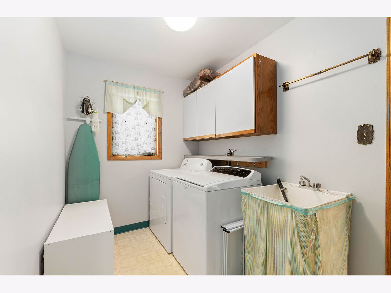
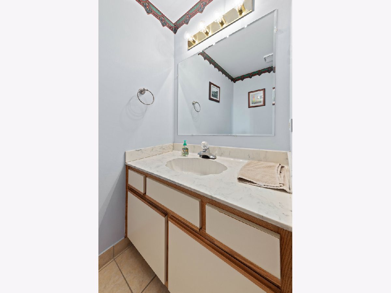
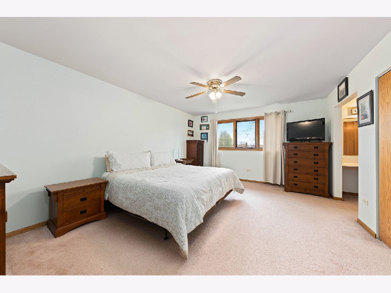
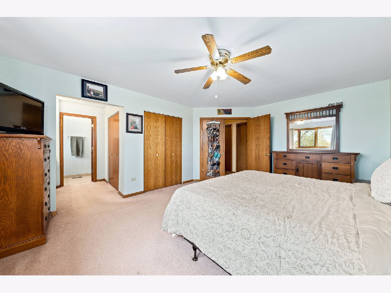
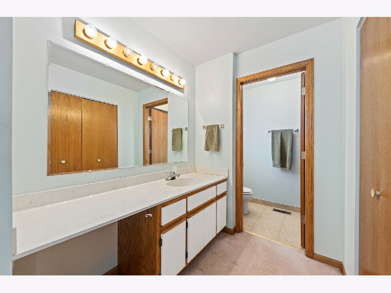
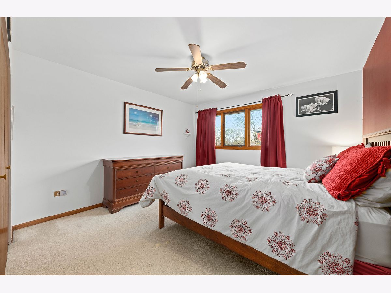
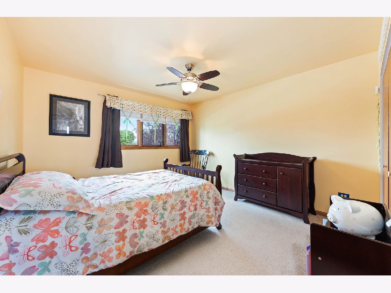
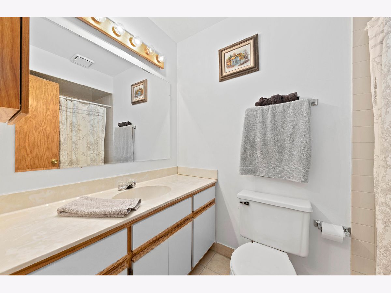
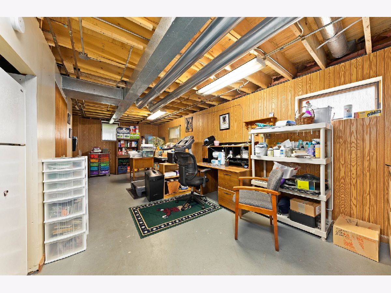
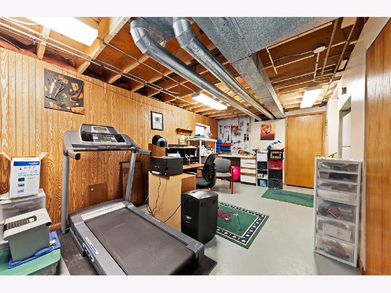
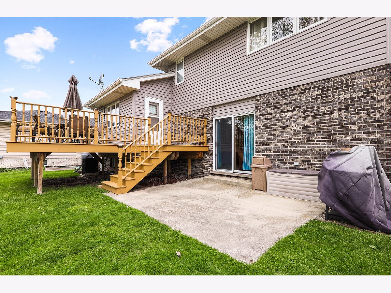
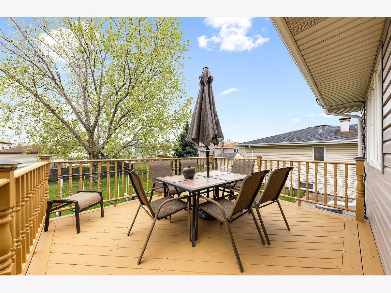
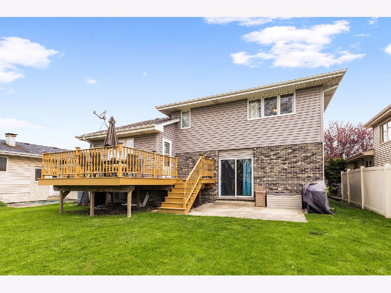
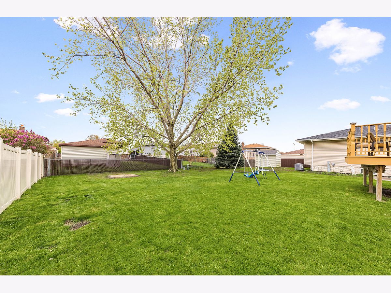
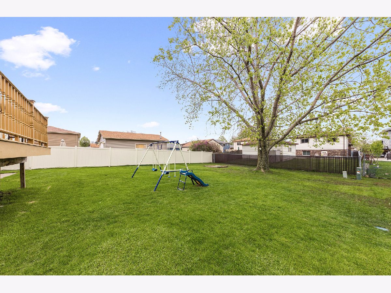
Room Specifics
Total Bedrooms: 3
Bedrooms Above Ground: 3
Bedrooms Below Ground: 0
Dimensions: —
Floor Type: Carpet
Dimensions: —
Floor Type: Carpet
Full Bathrooms: 3
Bathroom Amenities: —
Bathroom in Basement: 0
Rooms: Foyer,Workshop
Basement Description: Partially Finished,Crawl
Other Specifics
| 2 | |
| Concrete Perimeter | |
| Asphalt | |
| Deck, Patio | |
| — | |
| 7250 | |
| Unfinished | |
| Full | |
| Vaulted/Cathedral Ceilings, Wood Laminate Floors, First Floor Laundry | |
| Range, Microwave, Dishwasher, Refrigerator, Washer, Dryer, Disposal | |
| Not in DB | |
| Park, Curbs, Sidewalks, Street Lights, Street Paved | |
| — | |
| — | |
| — |
Tax History
| Year | Property Taxes |
|---|---|
| 2020 | $10,123 |
Contact Agent
Nearby Sold Comparables
Contact Agent
Listing Provided By
john greene, Realtor

