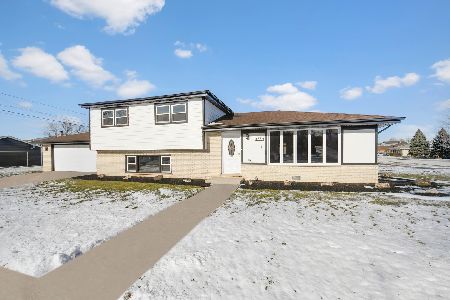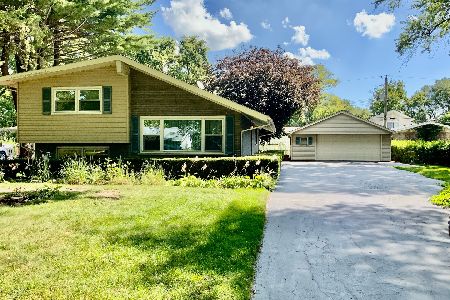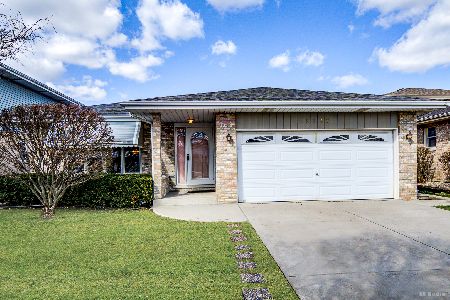5241 121st Street, Alsip, Illinois 60803
$270,000
|
Sold
|
|
| Status: | Closed |
| Sqft: | 2,200 |
| Cost/Sqft: | $127 |
| Beds: | 3 |
| Baths: | 2 |
| Year Built: | 1990 |
| Property Taxes: | $6,942 |
| Days On Market: | 2443 |
| Lot Size: | 0,14 |
Description
Immaculate, Move In Ready, 3-Step Ranch!!! Inviting Formal Living Room w/Separate Dining Room, Gorgeous Updated Eat In Kitchen Features Modern Glass Back Splash & Stainless Steel Appliances, Opens to the First Floor Family Room & Cozy Fireplace, 3 Spacious Bedrooms on Upper Level w/Laminate Wood Floors & Loads of Closet Space In Each Room Specially Fitted w/Custom Closet Organizers. 2 Full Updated Bathrooms (1 on Main Floor & 1 on Upper Level). Enjoy Game Time/Movie Night w/the Family in the Recently Finished Lower Level Recreation Room & Summer BBQs on Large Concrete Patio & Private Yard. Don't Worry About the Lawn Because of the In Ground Sprinkler w/Rain Sensor & Control Panel. Some Additional Improvements Include: Energy Efficient Furnace & AC w/Cool Air Intake & UV Air Cleaner, Rinnai Tankless Hot Water, Garage Heater/Exhaust Fan/Insulated Overhead Door, Premium Upgraded Sunburst Design PVC Fence, Energy Efficient Light Bulbs Throughout, & More! Hurry Before It's Too Late!!
Property Specifics
| Single Family | |
| — | |
| Step Ranch | |
| 1990 | |
| Partial | |
| 3-STEP | |
| No | |
| 0.14 |
| Cook | |
| Laramie Square West | |
| 0 / Not Applicable | |
| None | |
| Lake Michigan,Public | |
| Public Sewer | |
| 10393057 | |
| 24281050180000 |
Nearby Schools
| NAME: | DISTRICT: | DISTANCE: | |
|---|---|---|---|
|
Grade School
Hazelgreen Elementary School |
126 | — | |
|
Middle School
Prairie Junior High School |
126 | Not in DB | |
|
High School
A B Shepard High School (campus |
218 | Not in DB | |
Property History
| DATE: | EVENT: | PRICE: | SOURCE: |
|---|---|---|---|
| 21 Jul, 2008 | Sold | $291,000 | MRED MLS |
| 9 Jul, 2008 | Under contract | $297,000 | MRED MLS |
| 3 Jun, 2008 | Listed for sale | $297,000 | MRED MLS |
| 2 Jul, 2019 | Sold | $270,000 | MRED MLS |
| 7 Jun, 2019 | Under contract | $279,000 | MRED MLS |
| 25 May, 2019 | Listed for sale | $279,000 | MRED MLS |
Room Specifics
Total Bedrooms: 3
Bedrooms Above Ground: 3
Bedrooms Below Ground: 0
Dimensions: —
Floor Type: Wood Laminate
Dimensions: —
Floor Type: Wood Laminate
Full Bathrooms: 2
Bathroom Amenities: —
Bathroom in Basement: 0
Rooms: Recreation Room
Basement Description: Finished,Crawl
Other Specifics
| 2 | |
| Concrete Perimeter | |
| Concrete,Side Drive | |
| Patio, Outdoor Grill | |
| Fenced Yard | |
| 50 X 125 | |
| Unfinished | |
| None | |
| Skylight(s), Hardwood Floors, Wood Laminate Floors | |
| Range, Microwave, Dishwasher, Refrigerator, Washer, Dryer | |
| Not in DB | |
| Sidewalks, Street Lights, Street Paved | |
| — | |
| — | |
| Gas Log, Includes Accessories |
Tax History
| Year | Property Taxes |
|---|---|
| 2008 | $4,294 |
| 2019 | $6,942 |
Contact Agent
Nearby Similar Homes
Nearby Sold Comparables
Contact Agent
Listing Provided By
RE/MAX 10







